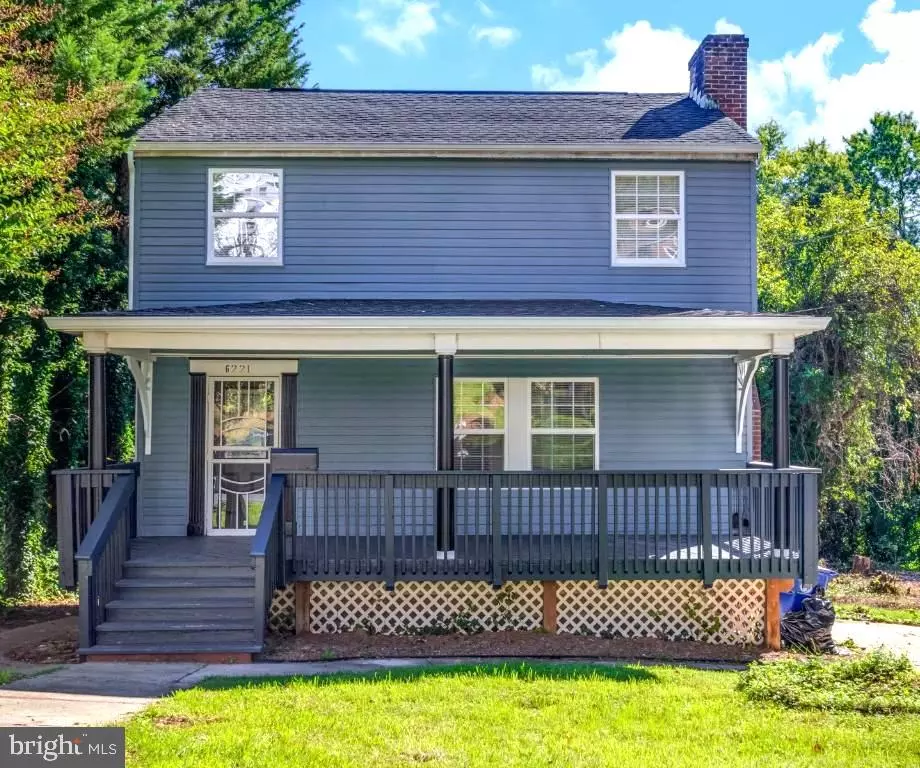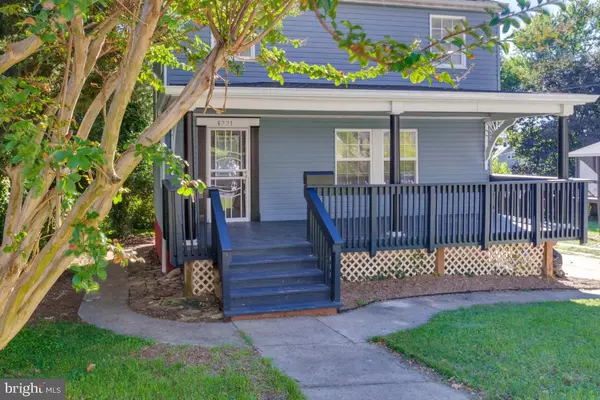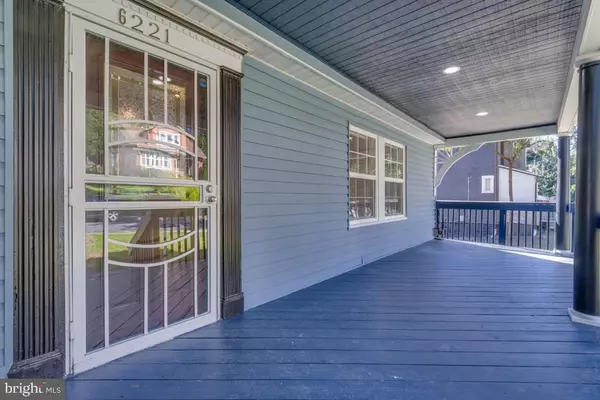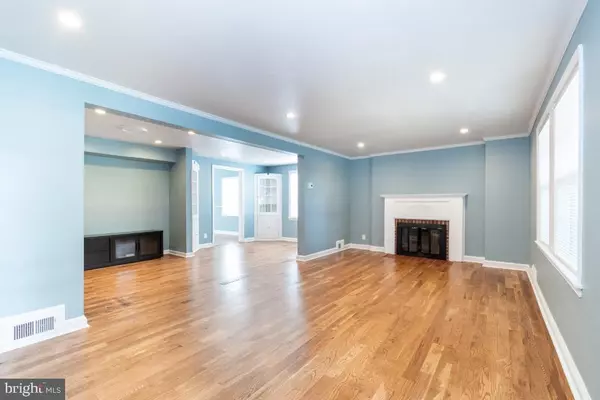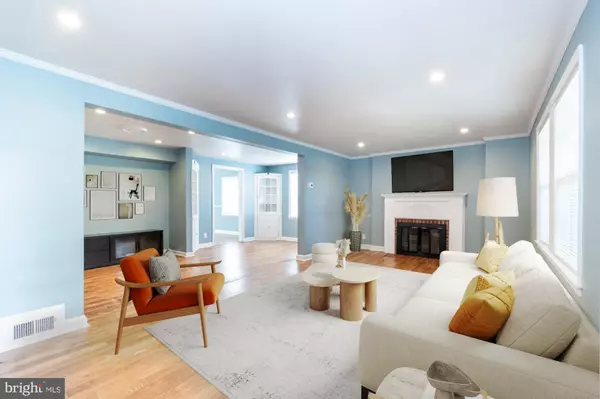$325,000
$330,000
1.5%For more information regarding the value of a property, please contact us for a free consultation.
3 Beds
2 Baths
1,475 SqFt
SOLD DATE : 12/31/2024
Key Details
Sold Price $325,000
Property Type Single Family Home
Sub Type Detached
Listing Status Sold
Purchase Type For Sale
Square Footage 1,475 sqft
Price per Sqft $220
Subdivision Cedmont
MLS Listing ID MDBA2149802
Sold Date 12/31/24
Style Colonial
Bedrooms 3
Full Baths 2
HOA Y/N N
Abv Grd Liv Area 1,125
Originating Board BRIGHT
Year Built 1954
Annual Tax Amount $3,531
Tax Year 2024
Lot Size 10,812 Sqft
Acres 0.25
Property Description
MOTIVATED AND NEGOTIABLE SELLER! 10k PRICE DROP! BRING ALL OFFERS! This beautifully updated (with love) colonial home boasts new vibrant blue curb appeal and a charming expansive front porch with recessed lighting, perfect for reading and relaxing. Step inside to a spacious open-concept living room/dining room area featuring a cozy wood burning fireplace, built-in cabinets, pantry, and elegant shelving, all highlighted by rich hardwood floors and recessed lighting throughout the home. The large separate kitchen is a chef's dream, offering ample dining space, a large island with breakfast bar, and plenty of new soft close cabinets and brand-new stainless-steel appliances. The French doors in the kitchen lead to a newly constructed oversized deck overlooking a private and sprawling backyard, perfect for outdoor gatherings. Upstairs, you will find three generously sized bedrooms each offering ample closet space and a full hallway bathroom. The finished basement provides extra living space perfect for a family room or home office, complete with its own full bathroom, washer and dryer and new/updated utilities. (Roof 2022). This home seamlessly blends classic colonial charm with modern updates that's perfect for today's living. You do not want to miss out on this move in ready home!
Location
State MD
County Baltimore City
Zoning R-1
Rooms
Other Rooms Dining Room, Bedroom 2, Bedroom 3, Kitchen, Family Room, Bedroom 1
Basement Fully Finished, Rear Entrance, Sump Pump
Interior
Hot Water Natural Gas
Heating Central, Forced Air
Cooling Central A/C
Fireplaces Number 1
Fireplace Y
Heat Source Natural Gas
Exterior
Water Access N
Accessibility None
Garage N
Building
Story 2
Foundation Concrete Perimeter
Sewer Public Sewer
Water Public
Architectural Style Colonial
Level or Stories 2
Additional Building Above Grade, Below Grade
New Construction N
Schools
School District Baltimore City Public Schools
Others
Senior Community No
Tax ID 0327035661 016
Ownership Fee Simple
SqFt Source Assessor
Acceptable Financing Cash, Conventional, FHA, VA
Listing Terms Cash, Conventional, FHA, VA
Financing Cash,Conventional,FHA,VA
Special Listing Condition Standard
Read Less Info
Want to know what your home might be worth? Contact us for a FREE valuation!

Our team is ready to help you sell your home for the highest possible price ASAP

Bought with Jerome C Payne Jr. • Berkshire Hathaway HomeServices Homesale Realty
GET MORE INFORMATION
Agent | License ID: 5016875


