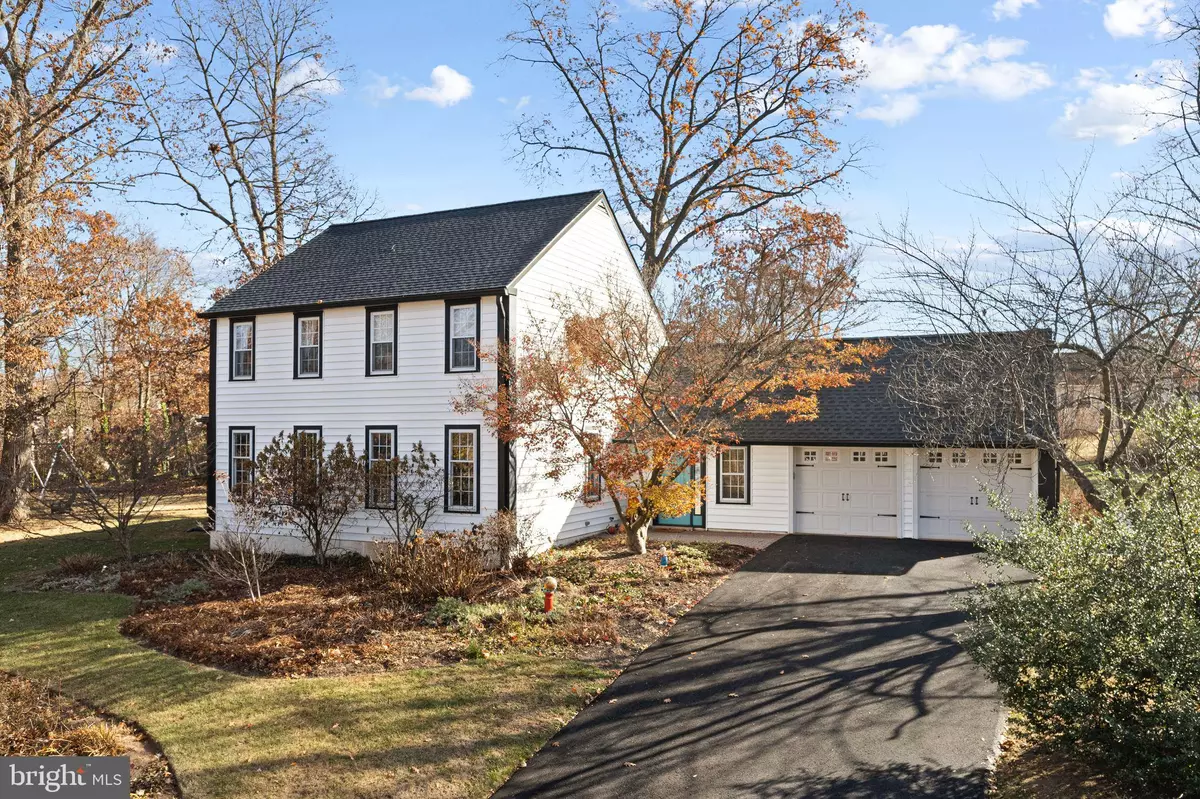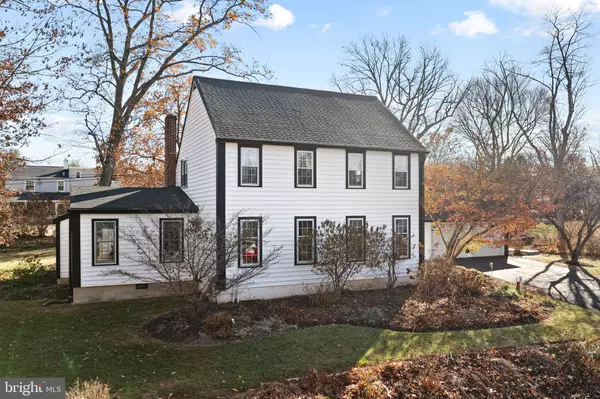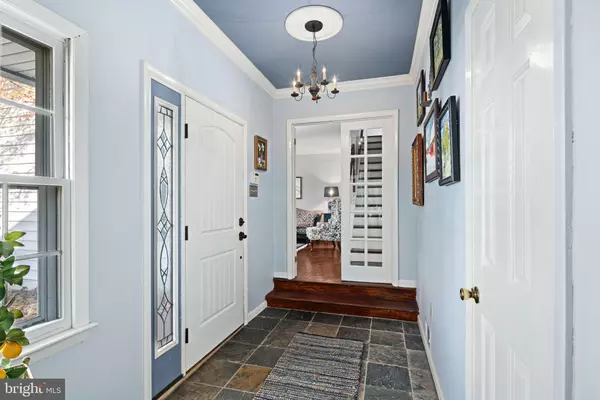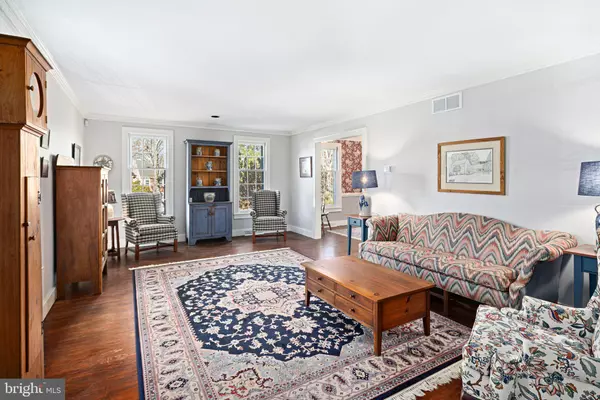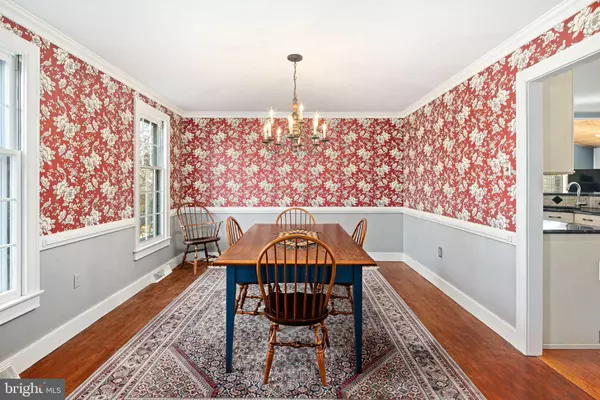$710,000
$675,000
5.2%For more information regarding the value of a property, please contact us for a free consultation.
4 Beds
3 Baths
3,178 SqFt
SOLD DATE : 01/08/2025
Key Details
Sold Price $710,000
Property Type Single Family Home
Sub Type Detached
Listing Status Sold
Purchase Type For Sale
Square Footage 3,178 sqft
Price per Sqft $223
Subdivision None Available
MLS Listing ID PAMC2124366
Sold Date 01/08/25
Style Colonial,Salt Box
Bedrooms 4
Full Baths 2
Half Baths 1
HOA Y/N N
Abv Grd Liv Area 3,178
Originating Board BRIGHT
Year Built 1973
Annual Tax Amount $8,255
Tax Year 2023
Lot Size 0.452 Acres
Acres 0.45
Lot Dimensions 100.00 x 0.00
Property Description
**Exquisite Luxury Living Awaits in Lansdale**
Welcome to your dream home, a stunning 4-bedroom, 2.5-bath residence nestled in a serene cul-de-sac—available for the first time in nearly 40 years. This exceptional property embodies the perfect blend of warmth, elegance, and modern functionality, offering everything you've been searching for and more.
As you step through the private vestibule, you'll immediately feel the inviting ambiance that defines this home. The formal living area welcomes you with open arms, leading you to a world of possibilities. Choose to transition into the sophisticated formal dining room or explore the versatile bonus room, ideal for a home office, guest quarters, or an additional living space.
Continuing through the home, you'll find the informal living room, adorned with a charming wood-burning fireplace that provides a cozy atmosphere, seamlessly overlooking the open-concept kitchen featuring a stylish bar-height countertop. The pièce de résistance is the coveted addition designed to maximize both living space and natural light, creating a tranquil sanctuary perfect for curling up with your favorite book by the gas fireplace or enjoying a movie night in serene comfort.
This home's layout is a dream for entertainers, ensuring every gathering is memorable. The upper level boasts a luxurious primary suite complete with a private bathroom, alongside three generously sized bedrooms and an additional full bath, catering to both comfort and convenience.
The lower level features a freshly waterproofed, full-size basement, ready for your personal touch and immediate finishing, offering endless potential for expansion.
Step outside to discover a beautifully landscaped yard, spanning over half an acre—perfect for family gatherings, serene afternoons on the deck, or playful moments with your pets. With limitless possibilities, this outdoor oasis invites you to create lasting memories.
As an added bonus, this remarkable property is conveniently located within walking distance to the Towamencin Pool, enhancing your lifestyle with leisure and recreation.
Don't miss this rare opportunity to own a piece of luxury. living in Lansdale—schedule your private tour today!
Location
State PA
County Montgomery
Area Towamencin Twp (10653)
Zoning R125
Rooms
Basement Full
Interior
Interior Features Breakfast Area, Built-Ins, Ceiling Fan(s), Combination Kitchen/Living, Crown Moldings, Dining Area, Family Room Off Kitchen, Formal/Separate Dining Room, Kitchen - Eat-In, Kitchen - Island, Primary Bath(s), Recessed Lighting, Skylight(s), Stove - Wood, Walk-in Closet(s), Window Treatments, Wood Floors
Hot Water Natural Gas
Heating Central
Cooling Central A/C
Flooring Hardwood, Partially Carpeted, Tile/Brick
Fireplaces Number 2
Fireplaces Type Gas/Propane, Wood
Fireplace Y
Heat Source Natural Gas
Laundry Main Floor
Exterior
Parking Features Garage - Front Entry, Built In, Inside Access
Garage Spaces 6.0
Water Access N
Roof Type Shingle
Accessibility Other
Attached Garage 2
Total Parking Spaces 6
Garage Y
Building
Story 3
Foundation Other
Sewer Public Sewer
Water Public
Architectural Style Colonial, Salt Box
Level or Stories 3
Additional Building Above Grade, Below Grade
New Construction N
Schools
Elementary Schools Inglewood
Middle Schools Penndale
High Schools North Penn Senior
School District North Penn
Others
Senior Community No
Tax ID 53-00-06120-001
Ownership Fee Simple
SqFt Source Assessor
Acceptable Financing Cash, Conventional, FHA, VA
Listing Terms Cash, Conventional, FHA, VA
Financing Cash,Conventional,FHA,VA
Special Listing Condition Standard
Read Less Info
Want to know what your home might be worth? Contact us for a FREE valuation!

Our team is ready to help you sell your home for the highest possible price ASAP

Bought with Kathryn Chapman • Keller Williams Main Line
GET MORE INFORMATION
Agent | License ID: 5016875


