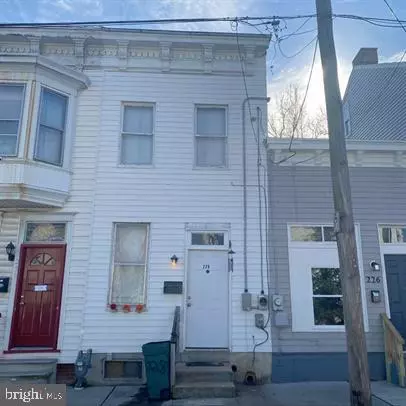2 Beds
1 Bath
970 SqFt
2 Beds
1 Bath
970 SqFt
Key Details
Property Type Townhouse
Sub Type Interior Row/Townhouse
Listing Status Pending
Purchase Type For Sale
Square Footage 970 sqft
Price per Sqft $92
Subdivision None Available
MLS Listing ID PAYK2054978
Style Other
Bedrooms 2
Full Baths 1
HOA Y/N N
Abv Grd Liv Area 970
Originating Board BRIGHT
Year Built 1900
Annual Tax Amount $1,054
Tax Year 2023
Lot Size 1,742 Sqft
Acres 0.04
Property Description
Experience the essence of urban living in this inviting Downtown York City row home. Boasting 2 bedrooms, 1 bathroom, and a thoughtfully designed 970 sq ft floor plan, this residence offers a perfect blend of comfort and style.
Upon entry, you'll be greeted by a cozy living space that seamlessly connects to the well-appointed kitchen. The kitchen makes meal preparation a breeze. The open layout enhances the flow of natural light, creating a bright and welcoming atmosphere throughout.
The two bedrooms are designed for both relaxation and functionality, providing comfortable spaces for rest and rejuvenation. The bathroom is stylishly appointed, offering a serene retreat for daily routines.
This home's compact footprint maximizes efficiency without compromising on comfort. This property presents an ideal opportunity.
Additionally, the convenient location places you within walking distance of Downtown York City's cultural attractions, dining establishments, and entertainment options. Enjoy the urban lifestyle with easy access to parks, shops, and community events.
Outside, a quaint backyard space provides a private oasis for outdoor enjoyment, perfect for gardening, al fresco dining, or simply unwinding after a busy day.
Don't miss out on the chance to call this Downtown York City gem your own. Schedule a showing today and discover the possibilities of urban living in this charming row home.
Location
State PA
County York
Area York City (15201)
Zoning RESIDENTIAL
Rooms
Basement Full
Interior
Interior Features Dining Area
Hot Water Electric
Heating Forced Air
Cooling None
Equipment Refrigerator, Oven - Single
Fireplace N
Appliance Refrigerator, Oven - Single
Heat Source Natural Gas
Exterior
Water Access N
Roof Type Shingle,Asphalt
Accessibility None
Road Frontage Public
Garage N
Building
Lot Description Level
Story 2
Foundation Stone
Sewer Public Sewer
Water Public
Architectural Style Other
Level or Stories 2
Additional Building Above Grade, Below Grade
New Construction N
Schools
High Schools William Penn
School District York City
Others
Senior Community No
Tax ID 67071220200380000000
Ownership Fee Simple
SqFt Source Estimated
Special Listing Condition Standard

GET MORE INFORMATION
Agent | License ID: 5016875


