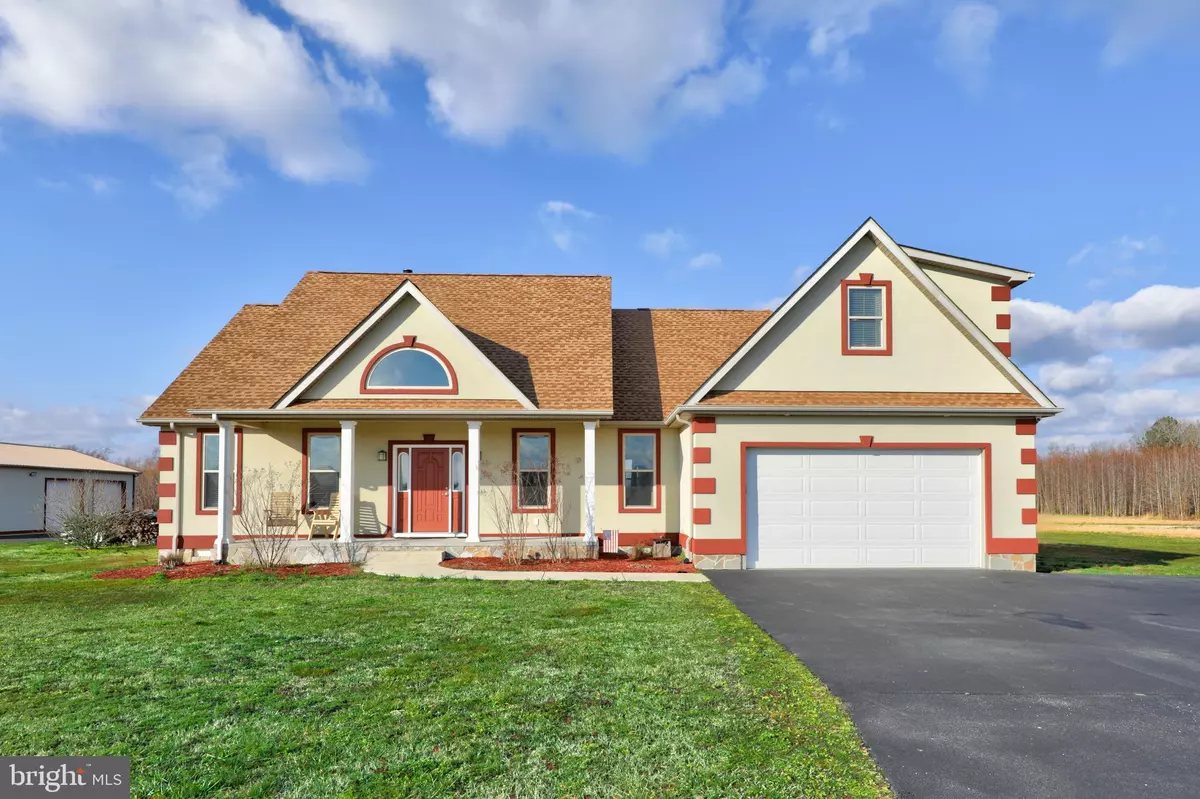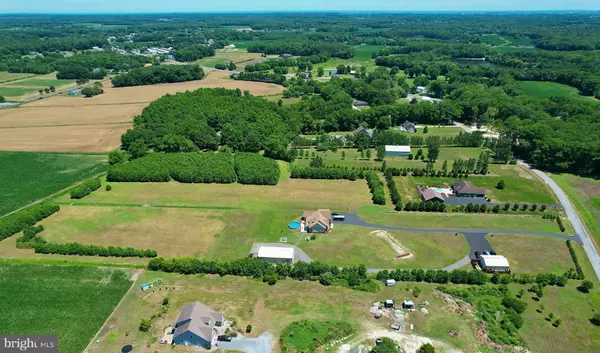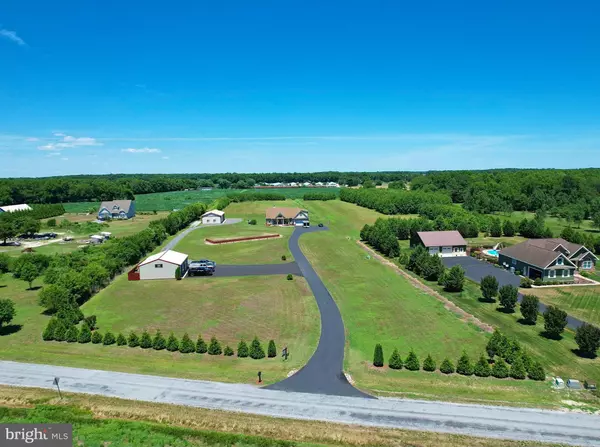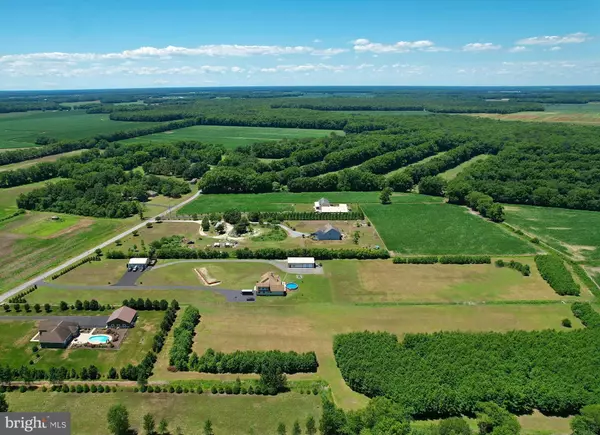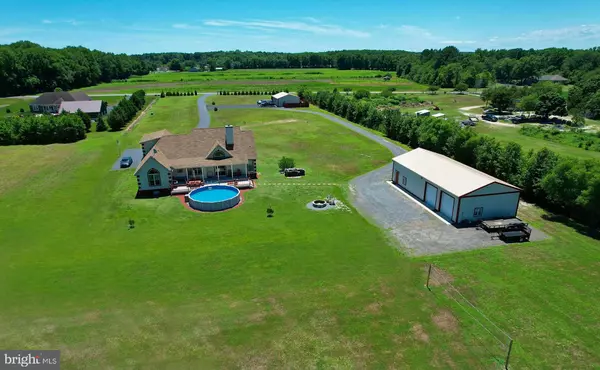3 Beds
4 Baths
2,393 SqFt
3 Beds
4 Baths
2,393 SqFt
Key Details
Property Type Single Family Home
Sub Type Detached
Listing Status Under Contract
Purchase Type For Sale
Square Footage 2,393 sqft
Price per Sqft $438
Subdivision Baltimore Hundred
MLS Listing ID DESU2054836
Style Contemporary
Bedrooms 3
Full Baths 3
Half Baths 1
HOA Y/N N
Abv Grd Liv Area 2,393
Originating Board BRIGHT
Year Built 2012
Annual Tax Amount $1,458
Tax Year 2023
Lot Size 11.250 Acres
Acres 11.25
Lot Dimensions 0.00 x 0.00
Property Description
Location
State DE
County Sussex
Area Baltimore Hundred (31001)
Zoning AR-1
Direction South
Rooms
Other Rooms Living Room, Dining Room, Primary Bedroom, Bedroom 2, Bedroom 3, Kitchen, Foyer, Breakfast Room, Laundry, Office
Main Level Bedrooms 3
Interior
Interior Features Breakfast Area, Carpet, Ceiling Fan(s), Combination Kitchen/Dining, Dining Area, Entry Level Bedroom, Family Room Off Kitchen, Formal/Separate Dining Room, Kitchen - Gourmet, Kitchen - Table Space, Primary Bath(s), Recessed Lighting, Bathroom - Tub Shower, Upgraded Countertops, Walk-in Closet(s), Window Treatments, Wood Floors
Hot Water Electric
Heating Central
Cooling Central A/C
Flooring Bamboo, Ceramic Tile, Partially Carpeted
Fireplaces Number 1
Fireplaces Type Heatilator, Wood
Equipment Built-In Microwave, Dishwasher, Dryer, Exhaust Fan, Freezer, Icemaker, Microwave, Oven - Self Cleaning, Oven - Single, Oven/Range - Electric, Refrigerator, Stainless Steel Appliances, Stove, Water Heater
Fireplace Y
Window Features Double Pane,Screens,Vinyl Clad
Appliance Built-In Microwave, Dishwasher, Dryer, Exhaust Fan, Freezer, Icemaker, Microwave, Oven - Self Cleaning, Oven - Single, Oven/Range - Electric, Refrigerator, Stainless Steel Appliances, Stove, Water Heater
Heat Source Electric
Laundry Main Floor
Exterior
Exterior Feature Deck(s), Porch(es)
Parking Features Garage - Front Entry, Garage Door Opener, Inside Access, Oversized
Garage Spaces 26.0
Pool Above Ground
Utilities Available Cable TV Available, Phone Available
Water Access N
View Other, Garden/Lawn, Panoramic
Roof Type Architectural Shingle,Pitched
Accessibility 2+ Access Exits, Other
Porch Deck(s), Porch(es)
Attached Garage 2
Total Parking Spaces 26
Garage Y
Building
Lot Description Cleared, Level, Partly Wooded, Front Yard, Rear Yard, SideYard(s)
Story 1.5
Foundation Block, Crawl Space
Sewer Mound System
Water Well
Architectural Style Contemporary
Level or Stories 1.5
Additional Building Above Grade, Below Grade
Structure Type 2 Story Ceilings,9'+ Ceilings,Dry Wall,Cathedral Ceilings,High
New Construction N
Schools
Elementary Schools Showell
Middle Schools Selbyville
High Schools Indian River
School District Indian River
Others
Pets Allowed Y
Senior Community No
Tax ID 533-10.00-33.00
Ownership Fee Simple
SqFt Source Assessor
Security Features Main Entrance Lock
Acceptable Financing Cash, Conventional
Listing Terms Cash, Conventional
Financing Cash,Conventional
Special Listing Condition Standard
Pets Allowed No Pet Restrictions

GET MORE INFORMATION
Agent | License ID: 5016875


