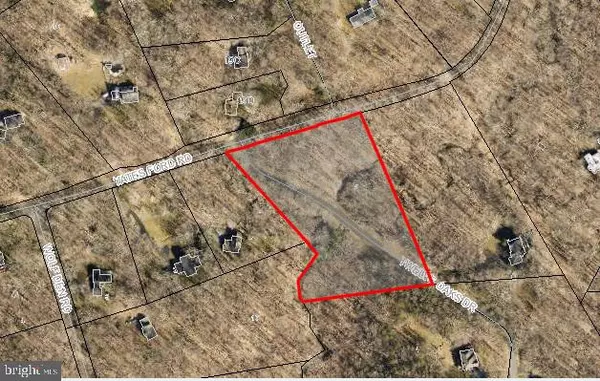
5 Beds
6 Baths
4,500 SqFt
5 Beds
6 Baths
4,500 SqFt
Key Details
Property Type Single Family Home
Sub Type Detached
Listing Status Active
Purchase Type For Sale
Square Footage 4,500 sqft
Price per Sqft $638
Subdivision Twelve Oaks
MLS Listing ID VAFX2162032
Style Contemporary,Transitional
Bedrooms 5
Full Baths 4
Half Baths 2
HOA Fees $1,327/ann
HOA Y/N Y
Abv Grd Liv Area 4,500
Originating Board BRIGHT
Year Built 2024
Annual Tax Amount $4,723
Tax Year 2023
Lot Size 4.802 Acres
Acres 4.8
Property Description
LOT FOR SALE SEPARATELY #VAFX2162030 asking $625,000, so Contract for the land would be by separate Agreement. Lot has two building areas, is approved with a 5 bedroom Drainfield and Driveway Entrances could come off Twelve Oaks Drive or Yates Ford Road. A Picasso Home would require a Design -Build General Construction Contract separate from the Land Contract.
Standard Picasso Features can be 10 foot Main Level ceiling, stucco, stone or brick exteriors, enlarged rooms, upgraded features, 2-story foyers or family room, Main Level Living with Master Suite on Main Level, Optional Elevator, curved or open Staircase, Open Floor Plan, Junior or Main Bedroom Suite on Upper Level, family sitting areas, balconies, decks and where ever your Dreams and budget take you. Most Homes come with an unfinished Basement with loads of space for Rooms and entertainment or we can finish as part of your completed Home. All information, features shown in photos and animations is Illustrative and from sources deemed reliable.
Location
State VA
County Fairfax
Zoning 030
Direction North
Rooms
Main Level Bedrooms 1
Interior
Interior Features Attic, Breakfast Area, Dining Area, Family Room Off Kitchen, Floor Plan - Open, Formal/Separate Dining Room, Kitchen - Island, Pantry, Primary Bath(s), Recessed Lighting, Bathroom - Tub Shower, Wood Floors
Hot Water Electric
Cooling Energy Star Cooling System, Heat Pump(s), Programmable Thermostat, Zoned
Flooring Concrete, Hardwood
Fireplaces Number 2
Fireplaces Type Gas/Propane
Equipment Built-In Microwave, Built-In Range, Cooktop, Dishwasher, Disposal, Dryer, Exhaust Fan, Oven - Double, Oven/Range - Gas, Range Hood, Refrigerator, Stainless Steel Appliances, Washer, Water Heater
Fireplace Y
Window Features Casement,Low-E
Appliance Built-In Microwave, Built-In Range, Cooktop, Dishwasher, Disposal, Dryer, Exhaust Fan, Oven - Double, Oven/Range - Gas, Range Hood, Refrigerator, Stainless Steel Appliances, Washer, Water Heater
Heat Source Natural Gas, Electric
Laundry Main Floor
Exterior
Parking Features Garage - Front Entry, Garage - Side Entry, Garage Door Opener
Garage Spaces 4.0
Utilities Available Electric Available, Natural Gas Available
Water Access N
View Creek/Stream, Trees/Woods
Roof Type Architectural Shingle
Accessibility 48\"+ Halls, Doors - Lever Handle(s)
Road Frontage Easement/Right of Way, Private
Attached Garage 2
Total Parking Spaces 4
Garage Y
Building
Lot Description Backs to Trees, Corner, Flood Plain, Irregular, Partly Wooded
Story 3
Foundation Concrete Perimeter, Slab
Sewer Site Evaluation on File, Septic = # of BR, Perc Approved Septic, Septic Pump
Water Well Required, Well
Architectural Style Contemporary, Transitional
Level or Stories 3
Additional Building Above Grade
Structure Type 9'+ Ceilings,Dry Wall,Tray Ceilings
New Construction Y
Schools
Elementary Schools Fairview
Middle Schools Robinson Secondary School
High Schools Robinson Secondary School
School District Fairfax County Public Schools
Others
HOA Fee Include Trash,Road Maintenance,Snow Removal
Senior Community No
Tax ID 0862 10 0002
Ownership Fee Simple
SqFt Source Estimated
Horse Property N
Special Listing Condition Standard

GET MORE INFORMATION

Agent | License ID: 5016875







