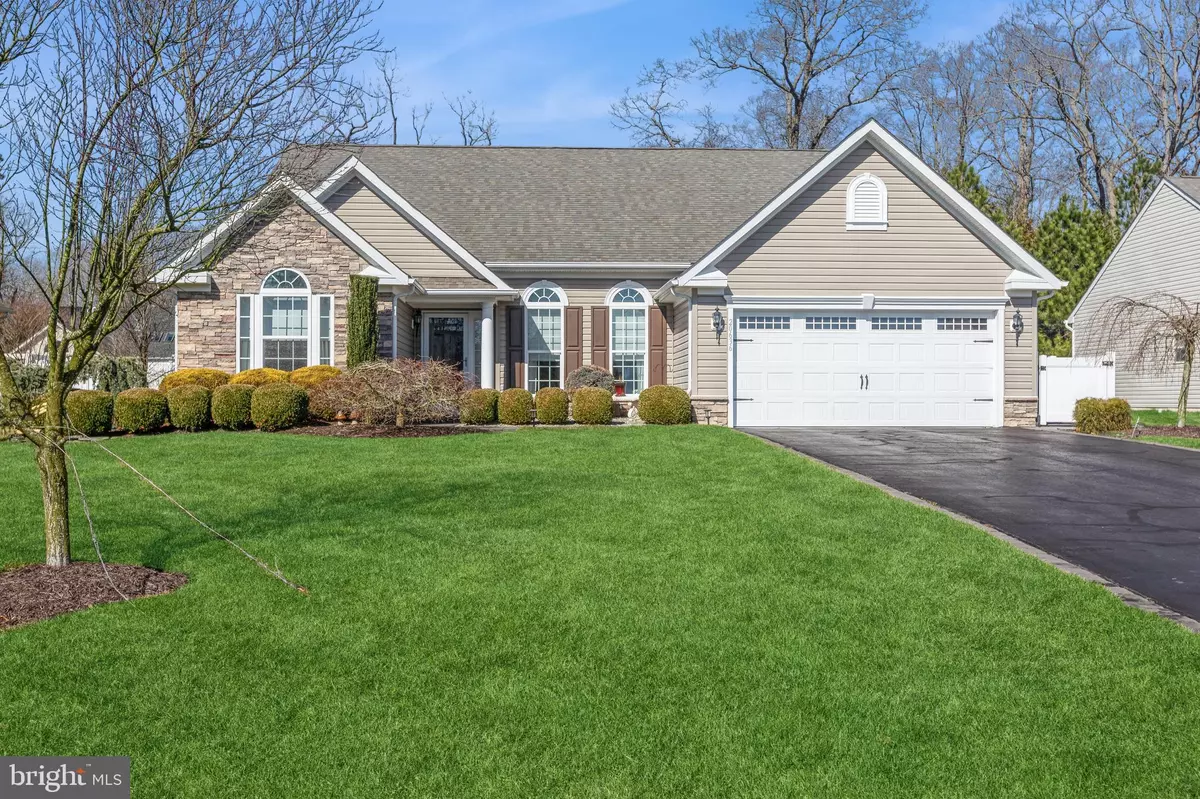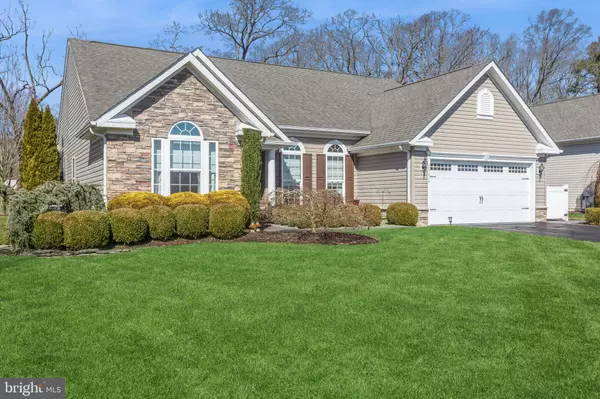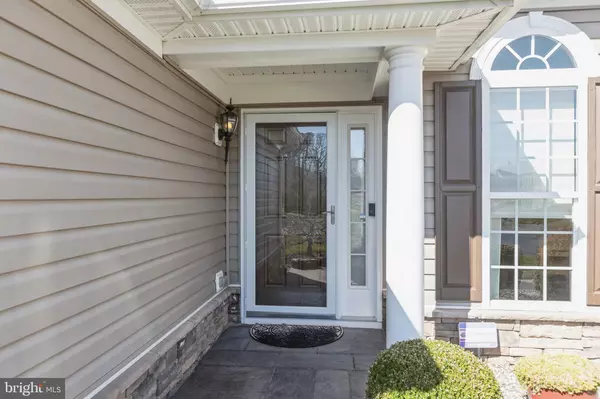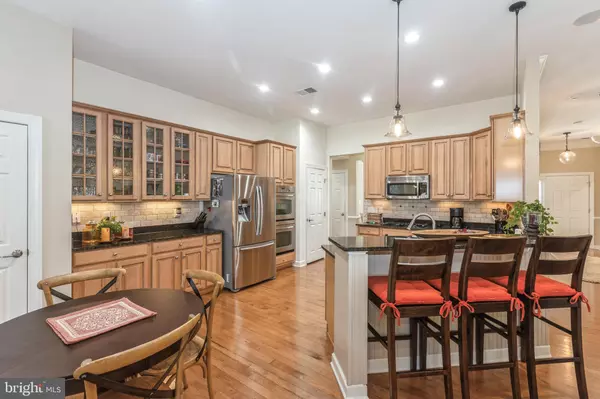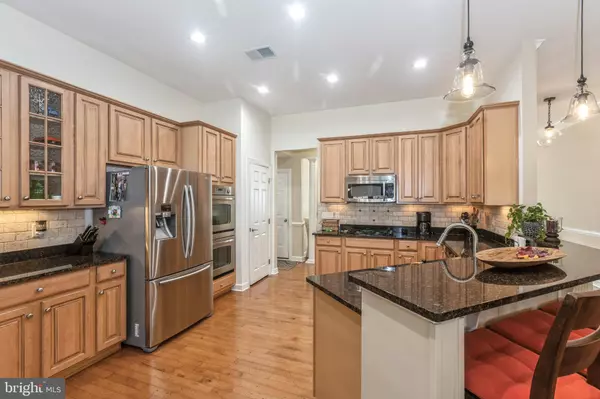3 Beds
2 Baths
2,178 SqFt
3 Beds
2 Baths
2,178 SqFt
Key Details
Property Type Single Family Home
Sub Type Detached
Listing Status Active
Purchase Type For Sale
Square Footage 2,178 sqft
Price per Sqft $268
Subdivision Harts Landing
MLS Listing ID DESU2057028
Style Ranch/Rambler
Bedrooms 3
Full Baths 2
HOA Fees $645/qua
HOA Y/N Y
Abv Grd Liv Area 2,178
Originating Board BRIGHT
Year Built 2009
Annual Tax Amount $1,576
Tax Year 2023
Lot Size 0.320 Acres
Acres 0.32
Lot Dimensions 81.00 x 165.00
Property Description
Location
State DE
County Sussex
Area Lewes Rehoboth Hundred (31009)
Zoning AR-1
Rooms
Other Rooms Dining Room, Primary Bedroom, Sitting Room, Kitchen, Family Room, Breakfast Room, Bathroom 1, Bathroom 2, Screened Porch
Main Level Bedrooms 3
Interior
Interior Features Air Filter System, Attic, Built-Ins, Ceiling Fan(s), Combination Kitchen/Living, Crown Moldings, Efficiency, Entry Level Bedroom, Family Room Off Kitchen, Floor Plan - Open, Formal/Separate Dining Room, Kitchen - Eat-In, Kitchen - Efficiency, Kitchen - Gourmet, Kitchen - Table Space, Pantry, Primary Bath(s), Recessed Lighting, Sound System, Sprinkler System, Upgraded Countertops, Walk-in Closet(s), Window Treatments, Wood Floors, Other
Hot Water Natural Gas
Heating Heat Pump - Electric BackUp, Central
Cooling Central A/C
Flooring Engineered Wood
Fireplaces Number 1
Fireplaces Type Fireplace - Glass Doors, Stone
Equipment Built-In Microwave, Cooktop, Dishwasher, Disposal, Energy Efficient Appliances, Microwave, Stainless Steel Appliances, Water Heater, Washer, Oven - Self Cleaning, Oven - Wall
Fireplace Y
Window Features Double Hung,Double Pane,Energy Efficient,Screens,Sliding
Appliance Built-In Microwave, Cooktop, Dishwasher, Disposal, Energy Efficient Appliances, Microwave, Stainless Steel Appliances, Water Heater, Washer, Oven - Self Cleaning, Oven - Wall
Heat Source Natural Gas
Exterior
Parking Features Garage - Side Entry, Garage - Front Entry, Garage Door Opener, Inside Access, Oversized, Other
Garage Spaces 8.0
Utilities Available Cable TV, Phone Connected, Sewer Available, Natural Gas Available
Amenities Available Pier/Dock, Water/Lake Privileges, Tennis Courts
Water Access Y
Water Access Desc Canoe/Kayak
Accessibility None
Attached Garage 2
Total Parking Spaces 8
Garage Y
Building
Story 1
Foundation Slab
Sewer Public Sewer
Water Public, Well
Architectural Style Ranch/Rambler
Level or Stories 1
Additional Building Above Grade, Below Grade
New Construction N
Schools
High Schools Cape Henlopen
School District Cape Henlopen
Others
HOA Fee Include Common Area Maintenance,Lawn Maintenance,Pier/Dock Maintenance,Trash
Senior Community No
Tax ID 334-18.00-621.00
Ownership Fee Simple
SqFt Source Assessor
Special Listing Condition Standard

GET MORE INFORMATION
Agent | License ID: 5016875


