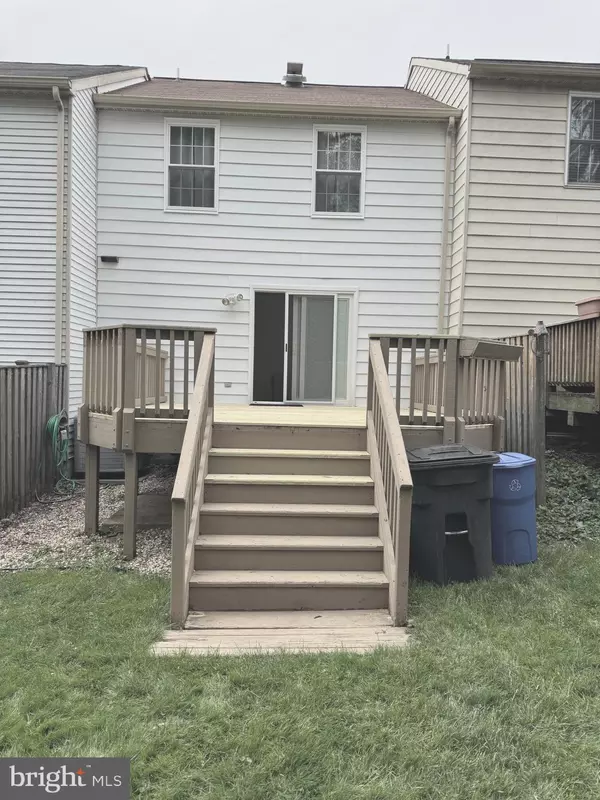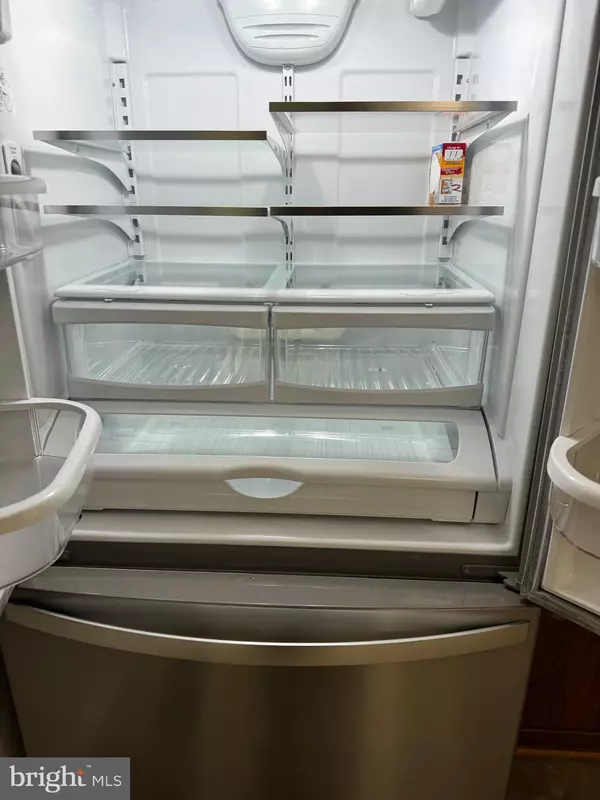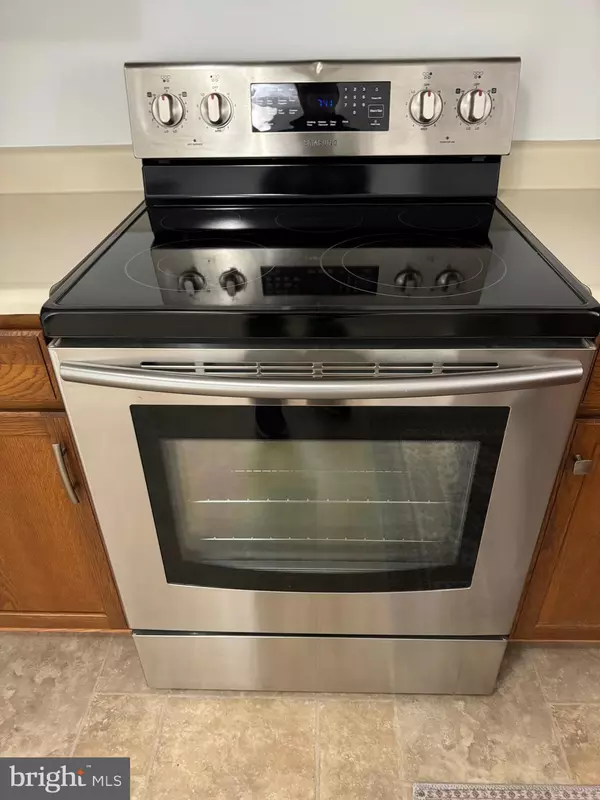2 Beds
2 Baths
1,360 SqFt
2 Beds
2 Baths
1,360 SqFt
Key Details
Property Type Townhouse
Sub Type Interior Row/Townhouse
Listing Status Active
Purchase Type For Sale
Square Footage 1,360 sqft
Price per Sqft $213
Subdivision Thomas Run
MLS Listing ID MDHR2030422
Style Colonial,A-Frame
Bedrooms 2
Full Baths 1
Half Baths 1
HOA Fees $125/mo
HOA Y/N Y
Abv Grd Liv Area 1,360
Originating Board BRIGHT
Year Built 1989
Annual Tax Amount $2,378
Tax Year 2024
Lot Size 2,000 Sqft
Acres 0.05
Property Description
Location
State MD
County Harford
Zoning R2
Rooms
Basement Sump Pump, Unfinished, Windows, Poured Concrete, Interior Access, Full, Daylight, Partial, Connecting Stairway, Heated
Main Level Bedrooms 2
Interior
Interior Features Breakfast Area, Carpet, Combination Kitchen/Dining, Dining Area, Floor Plan - Traditional, Kitchen - Eat-In, Kitchen - Table Space, Bathroom - Stall Shower, Bathroom - Tub Shower, Window Treatments
Hot Water Electric
Heating Heat Pump(s)
Cooling Central A/C, Heat Pump(s)
Flooring Carpet, Vinyl
Equipment Dishwasher, Disposal, Dryer - Electric, Dryer - Front Loading, Exhaust Fan, Microwave, Oven - Single, Oven/Range - Electric, Refrigerator, Range Hood, Stove, Washer, Water Heater
Furnishings No
Fireplace N
Window Features Energy Efficient,Replacement
Appliance Dishwasher, Disposal, Dryer - Electric, Dryer - Front Loading, Exhaust Fan, Microwave, Oven - Single, Oven/Range - Electric, Refrigerator, Range Hood, Stove, Washer, Water Heater
Heat Source Electric
Laundry Basement
Exterior
Exterior Feature Deck(s)
Parking On Site 2
Utilities Available Cable TV, Electric Available, Multiple Phone Lines
Amenities Available None
Water Access N
Roof Type Asbestos Shingle
Accessibility Low Pile Carpeting
Porch Deck(s)
Garage N
Building
Story 2
Foundation Concrete Perimeter
Sewer Public Sewer
Water Public
Architectural Style Colonial, A-Frame
Level or Stories 2
Additional Building Above Grade, Below Grade
Structure Type Dry Wall
New Construction N
Schools
Elementary Schools Prospect Mill
Middle Schools Southampton
High Schools C. Milton Wright
School District Harford County Public Schools
Others
Pets Allowed Y
HOA Fee Include Snow Removal,Trash
Senior Community No
Tax ID 1303227901
Ownership Fee Simple
SqFt Source Assessor
Acceptable Financing Negotiable, Cash, Conventional, VA, FHA, USDA
Listing Terms Negotiable, Cash, Conventional, VA, FHA, USDA
Financing Negotiable,Cash,Conventional,VA,FHA,USDA
Special Listing Condition Third Party Approval
Pets Allowed No Pet Restrictions

GET MORE INFORMATION
Agent | License ID: 5016875







