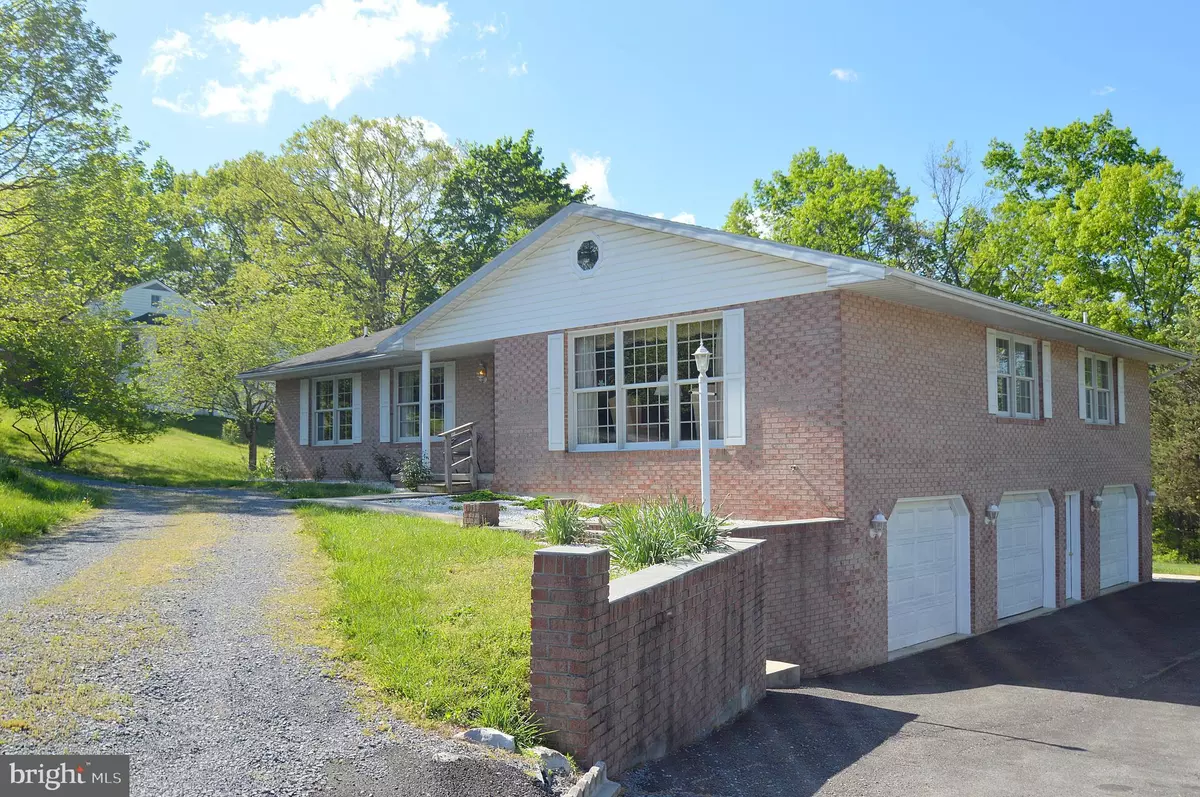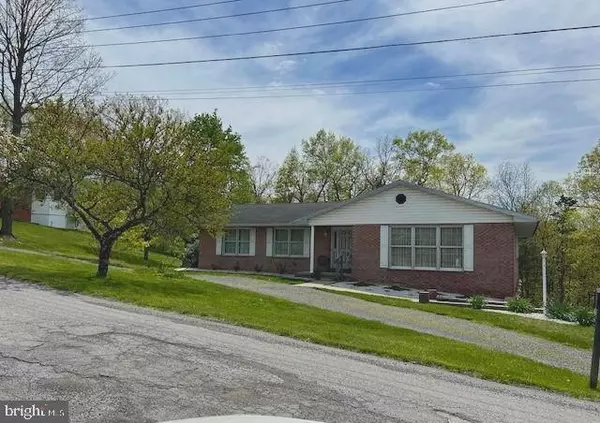3 Beds
3 Baths
2,835 SqFt
3 Beds
3 Baths
2,835 SqFt
Key Details
Property Type Single Family Home
Sub Type Detached
Listing Status Pending
Purchase Type For Sale
Square Footage 2,835 sqft
Price per Sqft $130
Subdivision Orebaugh
MLS Listing ID WVMO2004382
Style Ranch/Rambler
Bedrooms 3
Full Baths 2
Half Baths 1
HOA Y/N N
Abv Grd Liv Area 1,935
Originating Board BRIGHT
Year Built 1991
Annual Tax Amount $1,593
Tax Year 2022
Lot Size 0.682 Acres
Acres 0.68
Property Description
This well built home has inviting curb appeal in the well established Merrywoods neighborhood. Here's your chance to make this wonderful brick/vinyl ranch style your own.
Step inside to discover a kitchen boasting solid wood cabinets and corian countertops....perfect space to cook up your favorite meals with ease. Featuring a delightful mix of tile, hardwood and carpet flooring, this home exudes comfort. Plus, with a full-size washer and dryer conveniently located in breakfast nook area makes -laundry day a breeze! Plenty of space for extended family when the holidays roll around with a formal DR & LR. The primary bedroom is a true sanctuary, complete with 3 closets ( 1 is walk-in) 2 additional bedrooms and bath on the main level. Lower level is complete w/ huge rec room & bar - 1/2 bath - walk out level to the beautiful pool area. This yard is slightly larger than others in neighborhood- extended in the back - private, peaceful setting - feels like a secret garden! Mature shrubs and plantings already in place!
But that's not all! Buyers will love the 3 -car side load garage and the extra storage it provides.
Shed is nice for all your gardening projects or outdoor equipment.
Location
State WV
County Morgan
Zoning 101
Direction North
Rooms
Other Rooms Living Room, Dining Room, Primary Bedroom, Bedroom 2, Bedroom 3, Family Room, Foyer, Laundry, Recreation Room, Primary Bathroom, Full Bath, Half Bath
Basement Daylight, Partial, Connecting Stairway, Garage Access, Improved, Interior Access, Outside Entrance, Rear Entrance, Side Entrance, Walkout Level
Main Level Bedrooms 3
Interior
Interior Features Attic, Carpet, Ceiling Fan(s), Chair Railings, Central Vacuum, Crown Moldings, Dining Area, Floor Plan - Traditional, Kitchen - Country, Pantry, Recessed Lighting, Walk-in Closet(s), Water Treat System, Window Treatments, Wood Floors
Hot Water Electric
Heating Radiant, Ceiling
Cooling Central A/C
Flooring Carpet, Hardwood, Vinyl
Equipment Built-In Microwave, Washer, Refrigerator, Dryer, Dishwasher, Water Heater
Furnishings No
Fireplace N
Window Features Double Hung,Double Pane,Energy Efficient,Sliding,Wood Frame
Appliance Built-In Microwave, Washer, Refrigerator, Dryer, Dishwasher, Water Heater
Heat Source Electric
Laundry Main Floor, Dryer In Unit, Washer In Unit
Exterior
Exterior Feature Patio(s), Porch(es), Deck(s)
Parking Features Garage - Side Entry, Basement Garage, Garage Door Opener, Inside Access, Oversized, Underground
Garage Spaces 3.0
Pool Concrete, Fenced, In Ground
Utilities Available Propane
Water Access N
View Trees/Woods
Roof Type Architectural Shingle
Street Surface Gravel,Black Top
Accessibility None
Porch Patio(s), Porch(es), Deck(s)
Road Frontage State
Attached Garage 3
Total Parking Spaces 3
Garage Y
Building
Lot Description Backs to Trees, Cleared, No Thru Street, Poolside
Story 1
Foundation Block
Sewer Septic = # of BR
Water Public
Architectural Style Ranch/Rambler
Level or Stories 1
Additional Building Above Grade, Below Grade
Structure Type Dry Wall
New Construction N
Schools
School District Morgan County Schools
Others
Pets Allowed Y
Senior Community No
Tax ID 02 7A002300000000
Ownership Fee Simple
SqFt Source Assessor
Security Features Main Entrance Lock
Acceptable Financing Cash, Conventional, Bank Portfolio, FHA, USDA, VA
Horse Property N
Listing Terms Cash, Conventional, Bank Portfolio, FHA, USDA, VA
Financing Cash,Conventional,Bank Portfolio,FHA,USDA,VA
Special Listing Condition Standard
Pets Allowed Cats OK, Dogs OK

GET MORE INFORMATION
Agent | License ID: 5016875







