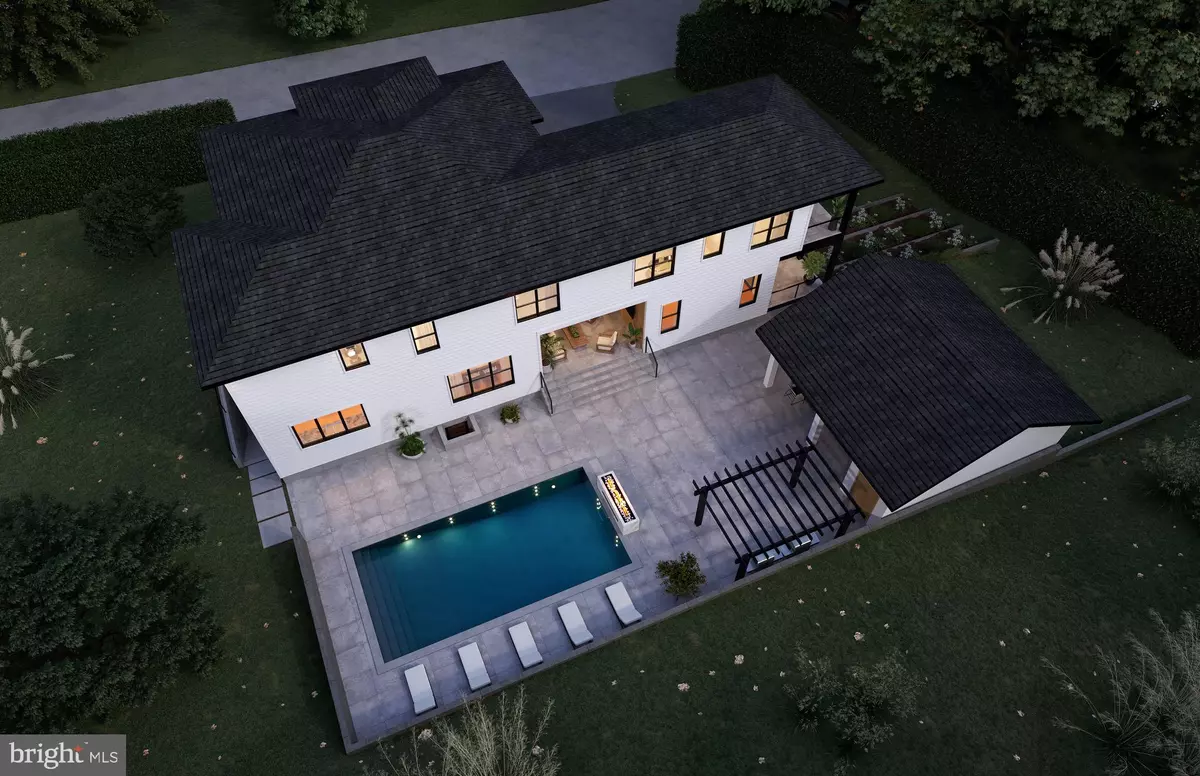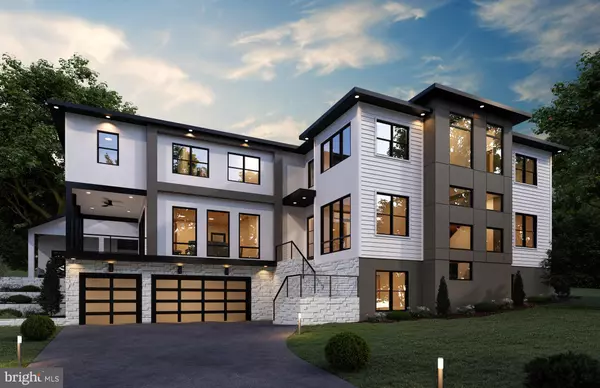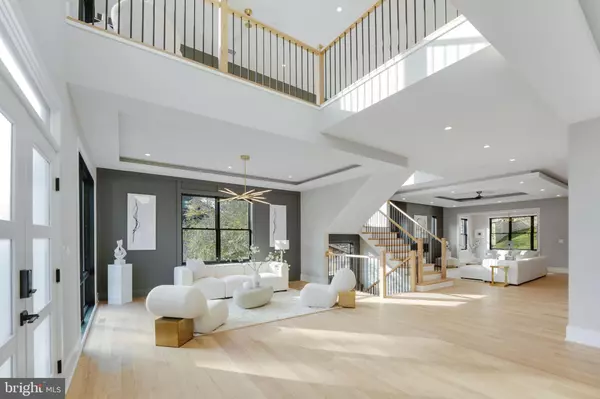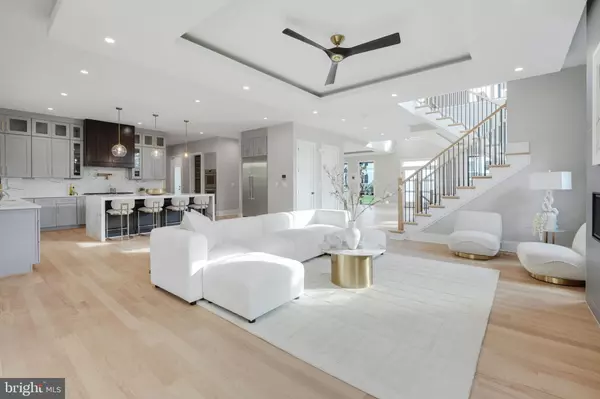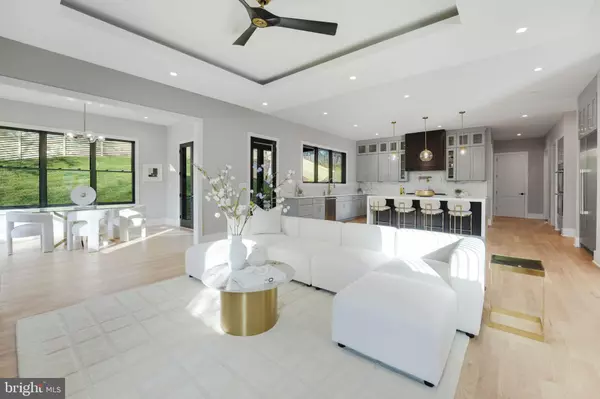6 Beds
8 Baths
7,450 SqFt
6 Beds
8 Baths
7,450 SqFt
Key Details
Property Type Single Family Home
Sub Type Detached
Listing Status Coming Soon
Purchase Type For Sale
Square Footage 7,450 sqft
Price per Sqft $489
Subdivision West Langley
MLS Listing ID VAFX2178376
Style Transitional,Contemporary
Bedrooms 6
Full Baths 6
Half Baths 2
HOA Y/N N
Abv Grd Liv Area 7,450
Originating Board BRIGHT
Year Built 2024
Annual Tax Amount $11,850
Tax Year 2023
Lot Size 0.503 Acres
Acres 0.5
Property Description
Overview:
Step into luxury with this exceptional 6-bedroom, 6-full bath, 2-half bath modern prairie-style residence that redefines sophisticated living. Spread across a 0.50-acre lot, this home offers a grand total of 7,450 sq. ft. of finished area, including a meticulously designed walkup basement.
Features at a Glance:
Striking Entry: 2-story foyer with optional elevator.
Masterful Design: Open floor plan with craftsman finishes, 10-ft ceilings on the main level, and hardwood floors throughout.
Gourmet Kitchen: Equipped with Thermador appliances, quartz countertops, and a spacious island.
Luxurious Bedrooms: All bedrooms feature built-in walk-in closets; the master suite includes a private balcony and coffee bar.
Elegant Bathrooms: Primary bath offers a steam shower, freestanding tub, curbless multi-jet shower, and heated floors.
Entertainment Ready: Fully finished basement boasts a media room, exercise room, modern wet bar, and a cozy fireplace.
Outdoor Living: Professionally landscaped with covered porches, flagstone pavers, and optional glass railing upgrades.
Energy Efficient: Features include advanced insulation, dual-zone HVAC, and eco-friendly utilities.
Smart Home Ready: Structured wiring, speaker pre-wired, and a top-tier security system.
Additional Perks: All Pella Lifestyle Windows
3-car garage, EV-ready.
Convenient mudroom with built-in cubbies and a separate dog wash.
Excellent schools: Churchill Rd, Cooper, and Langley.
This property seamlessly blends modern aesthetics with functionality, situated in a prime location renowned for its schools and community. Enjoy the blend of luxury and practical design that caters to a sophisticated lifestyle. Perfect for those who appreciate a home that's as smart as it is beautiful.
Location
State VA
County Fairfax
Zoning 120
Rooms
Basement Daylight, Full
Main Level Bedrooms 1
Interior
Hot Water Natural Gas
Heating Forced Air
Cooling Central A/C
Fireplaces Number 2
Fireplaces Type Gas/Propane
Fireplace Y
Window Features Energy Efficient,ENERGY STAR Qualified
Heat Source Natural Gas
Exterior
Exterior Feature Patio(s)
Parking Features Garage Door Opener, Inside Access
Garage Spaces 3.0
Water Access N
Accessibility Other
Porch Patio(s)
Attached Garage 3
Total Parking Spaces 3
Garage Y
Building
Story 3
Foundation Block
Sewer Public Sewer
Water Public
Architectural Style Transitional, Contemporary
Level or Stories 3
Additional Building Above Grade, Below Grade
New Construction Y
Schools
Elementary Schools Churchill Road
Middle Schools Cooper
High Schools Langley
School District Fairfax County Public Schools
Others
Senior Community No
Tax ID 0213 10 0060
Ownership Fee Simple
SqFt Source Assessor
Acceptable Financing Cash, FHA, Other, VA
Listing Terms Cash, FHA, Other, VA
Financing Cash,FHA,Other,VA
Special Listing Condition Standard

GET MORE INFORMATION
Agent | License ID: 5016875


