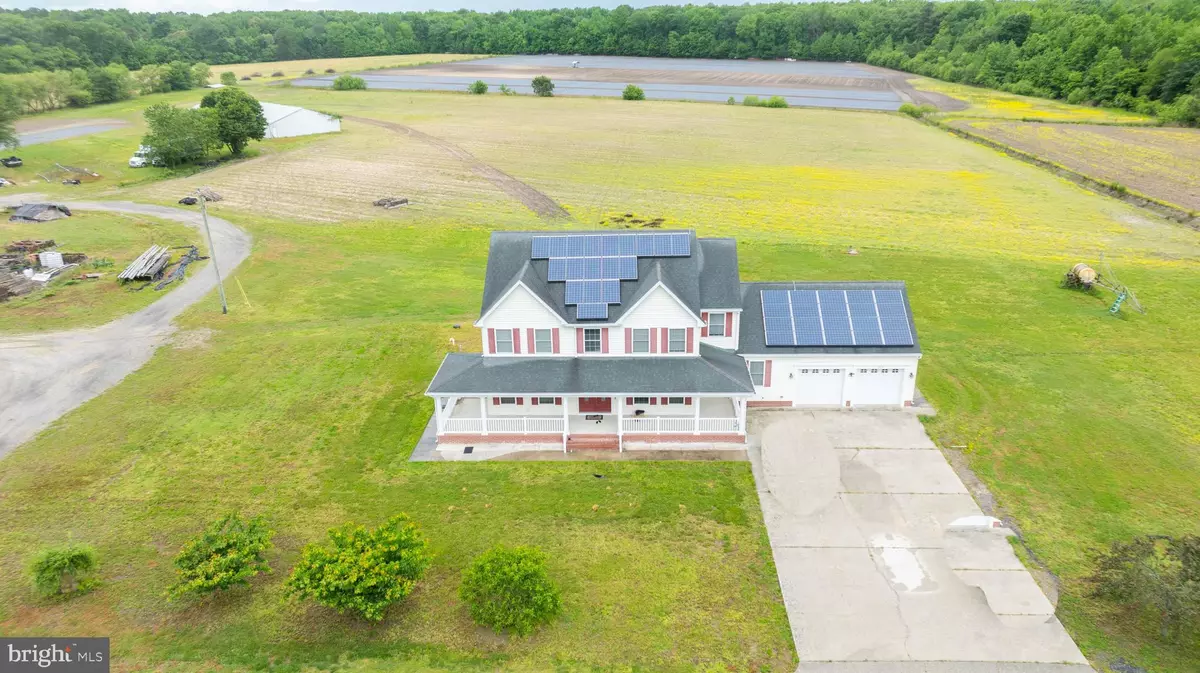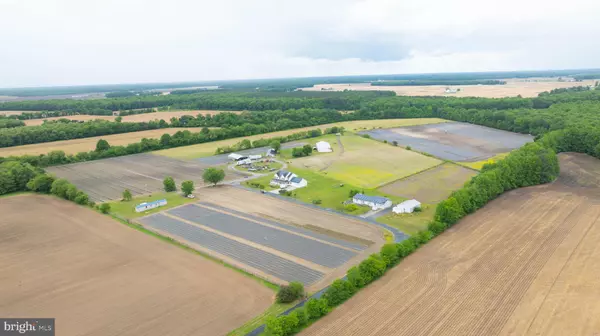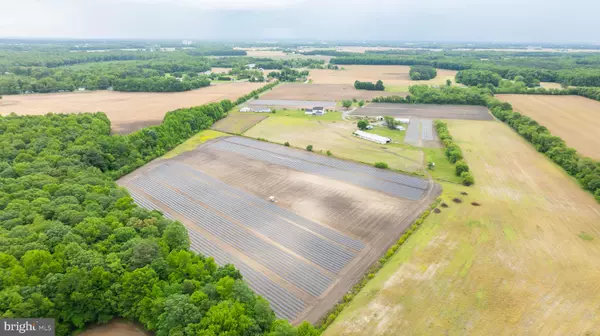5 Beds
4 Baths
3,800 SqFt
5 Beds
4 Baths
3,800 SqFt
Key Details
Property Type Single Family Home
Sub Type Detached
Listing Status Active
Purchase Type For Sale
Square Footage 3,800 sqft
Price per Sqft $500
Subdivision None Available
MLS Listing ID DESU2062980
Style Traditional
Bedrooms 5
Full Baths 3
Half Baths 1
HOA Y/N N
Abv Grd Liv Area 3,800
Originating Board BRIGHT
Year Built 2012
Annual Tax Amount $3,271
Tax Year 2023
Lot Size 51.300 Acres
Acres 51.3
Property Description
once-in-a-lifetime opportunity to own a sprawling farm with lush produce, 3 dwellings (live in 1, rent 2)
and have your very own oasis. Embrace the open skies, fresh country air and great outdoors. You are
sure to appreciate this traditional-style, 2012-built 5BRs/3 full baths/1 PR farmhouse that features open
spaces and upgraded finishes and is surrounded by well-tended crops and well-maintained property.
The 2-level home’s 2-tiered roofs, white siding with burgundy shutters/brick accent, recessed oversize 2-
car garage and white railed, wrap-around columned, covered front porch beckons one to relax in a
rocking chair, sip a glass of lemonade and enjoy the peacefulness of the land. Step through grand, red
double front doors with glass inset into a 3,800 square feet tastefully appointed home. Breathtaking
foyer consists of wide-plank hardwood floors, stunning wainscoting, soaring cathedral ceiling, rich
hardwood staircase with balcony overlook and decorative window at 2nd level. Dining just off foyer through
oversize entrance features continued hardwoods as well as crown molding and neutral paint palette.
Gold ceiling medallion with extravagant chandelier sets tone of elevated elegance! Inviting entertaining
space! Family room is sizable and seamless to kitchen, which opens up floor plan and introduces plenty of usable space and natural light. Gather for weekday TV shows, weekend games and everything in between! Hardwood floored FR connects uninterrupted into kitchen, which makes conversation between rooms easy and effortless, and where there is subtle yet striking change from hardwood floors in FR to tile flooring in kitchen. Kitchen is gourmet in every way! Handsome cherry cabinets are paired with granite countertops, while striking crisp white, cobalt blue and gleaming back tile backsplash highlight sleek SS appliances including 6-burner stove. Center island is anchored by cabinets at either end, great extra storage, as well as offering tuck-under stools for snacks, chats, and casual dining. Together these 2 rooms are hub of the home with plenty of space and welcoming ambiance. Upper level is footprint of main level living with myriad of windows that grant natural light and open, large rooms. Steps lead up to second hardwood floored loft space with trio of windows gracing back wall. Possibilities are boundless with this flex and versatile space! All BRs in home are spacious, mix of beige-tone plush carpeting/hardwoods, roomy closets, and natural light. Baths are equally impressive and match modern vibe and on-point amenities of the rest of home! Granite
countertops, cherry vanities, all-tile showers, and ceramic tile floors all blended to create opulent
bathrooms, and with primary bath there are luxurious touches such as lavish soaking tub and elegant
ceramic glass backsplash! Covered porch out back provides perfect place to enjoy morning coffee and
evening dining, while nature envelopes you. It’s a quiet and peaceful retreat with ample acres for
outdoor enjoyment and wonderful vantage points to enjoy changing seasons. This is fertile farmland
with endless potential and a move-in, modern farmhouse with all the sought-after amenities! It is your
opportunity to own 50 + acres in the beautiful Seaford countryside. Don’t wait!
Location
State DE
County Sussex
Area Seaford Hundred (31013)
Zoning AR
Rooms
Main Level Bedrooms 1
Interior
Interior Features Attic, Carpet, Entry Level Bedroom, Formal/Separate Dining Room, Kitchen - Island, Primary Bath(s), Recessed Lighting, Bathroom - Soaking Tub, Bathroom - Stall Shower, Wood Floors
Hot Water Propane
Heating Heat Pump(s)
Cooling Central A/C
Flooring Hardwood, Tile/Brick, Other
Equipment Built-In Range, Dishwasher, Energy Efficient Appliances, Oven - Wall, Stainless Steel Appliances
Appliance Built-In Range, Dishwasher, Energy Efficient Appliances, Oven - Wall, Stainless Steel Appliances
Heat Source Electric
Laundry Has Laundry, Main Floor
Exterior
Exterior Feature Deck(s), Porch(es)
Parking Features Garage - Front Entry
Garage Spaces 2.0
Water Access N
Roof Type Architectural Shingle
Accessibility 2+ Access Exits
Porch Deck(s), Porch(es)
Attached Garage 2
Total Parking Spaces 2
Garage Y
Building
Lot Description Cleared, Front Yard, Rear Yard, Vegetation Planting
Story 2
Foundation Block
Sewer Low Pressure Pipe (LPP)
Water Well
Architectural Style Traditional
Level or Stories 2
Additional Building Above Grade, Below Grade
Structure Type Dry Wall,2 Story Ceilings
New Construction N
Schools
High Schools Seaford
School District Seaford
Others
Senior Community No
Tax ID 531-2.00-20.00
Ownership Fee Simple
SqFt Source Estimated
Security Features 24 hour security,Exterior Cameras,Monitored
Acceptable Financing USDA, Cash, Conventional
Listing Terms USDA, Cash, Conventional
Financing USDA,Cash,Conventional
Special Listing Condition Standard

GET MORE INFORMATION
Agent | License ID: 5016875







