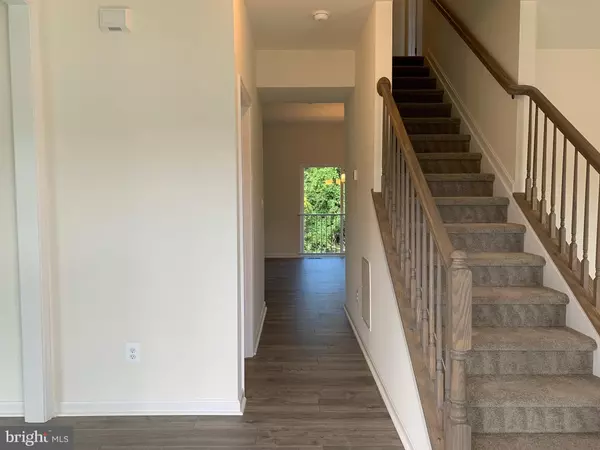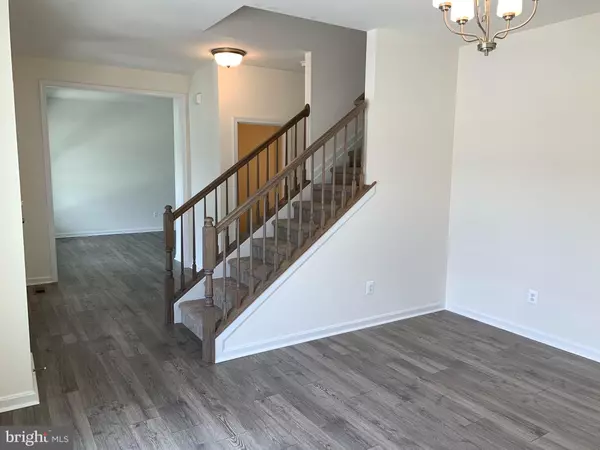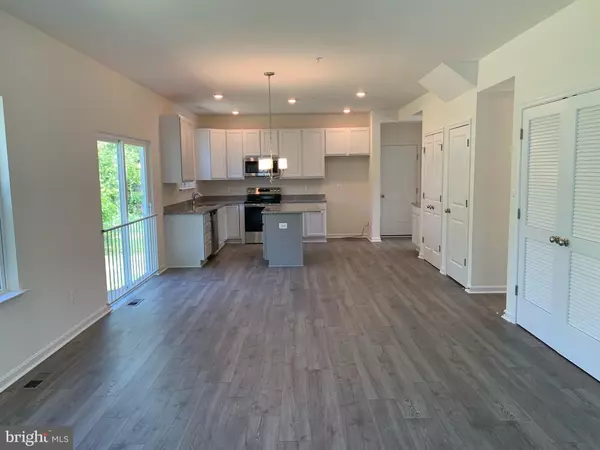4 Beds
3 Baths
2,500 SqFt
4 Beds
3 Baths
2,500 SqFt
Key Details
Property Type Single Family Home
Sub Type Detached
Listing Status Active
Purchase Type For Sale
Square Footage 2,500 sqft
Price per Sqft $167
Subdivision Longboat Estates
MLS Listing ID MDDO2007346
Style Colonial
Bedrooms 4
Full Baths 2
Half Baths 1
HOA Fees $860/ann
HOA Y/N Y
Abv Grd Liv Area 2,500
Originating Board BRIGHT
Tax Year 2024
Lot Size 10,454 Sqft
Acres 0.24
Property Description
Longboat Estates provides the ideal community for residents looking for an incredible Chesapeake lifestyle in a lovely residential area of historic Cambridge, Maryland with water access. Longboat Estates community amenities include private use of a pool, boat ramp, and pier on Jenkins Creek. Located on the shores of the Choptank River, the idyllic town of Cambridge offers countless waterfront spots for picnics, meanderings, and time with friends and family. Proximity to great local dining, shopping, parks, waterways, and more make Longboat Estates a convenient place to call home. Come experience it for yourself! Offering close proximity to Route 50 and located halfway between the Chesapeake Bay Bridge and Ocean City, MD. Longboat Estates offers the opportunity to explore incredible nearby destinations, offering a truly unique living experience.
This Bristol II stands proud with its classic colonial facade with a modern floor plan inside. The first floor features a formal Living Room and dining room that are large and designed with the potential for use beyond their intention. These rooms could be converted for use as an office, playroom, or library. Beyond that, to the rear of the home, the combined Great Room, Breakfast Room, and Kitchen space offer multiple windows and a glass sliding door that allows you to take in the backyard with the boundless potential for outdoor entertainment. The Kitchen features a plethora of cabinet and pantry space. The Great Room makes the perfect space for entertaining and spending time with family and friends. The second floor features a large Owner's Bedroom with a private ensuite bathroom with double vanity sinks that provides ample private space for partners. The Owner's Suite amenities include a large private walk-in and linen closet. The second floor also features 3 additional bedrooms and a laundry closet, centrally located for convenience and ease. Explore more of what this splendid home has to offer!
Location
State MD
County Dorchester
Zoning RESIDENTIAL
Rooms
Other Rooms Living Room, Dining Room, Bedroom 2, Bedroom 3, Bedroom 4, Kitchen, Bedroom 1, Great Room
Interior
Interior Features Breakfast Area, Carpet, Curved Staircase, Family Room Off Kitchen, Floor Plan - Open, Formal/Separate Dining Room, Kitchen - Island, Pantry, Recessed Lighting, Bathroom - Stall Shower, Bathroom - Tub Shower, Upgraded Countertops, Walk-in Closet(s)
Hot Water Electric
Cooling Central A/C
Equipment Dishwasher, Microwave, Oven/Range - Electric
Appliance Dishwasher, Microwave, Oven/Range - Electric
Heat Source Natural Gas
Exterior
Parking Features Garage - Front Entry
Garage Spaces 2.0
Utilities Available Cable TV Available
Water Access Y
Accessibility None
Attached Garage 2
Total Parking Spaces 2
Garage Y
Building
Story 2
Foundation Crawl Space
Sewer Public Septic
Water Public
Architectural Style Colonial
Level or Stories 2
Additional Building Above Grade
New Construction Y
Schools
School District Dorchester County Public Schools
Others
Senior Community No
Tax ID NO TAX RECORD
Ownership Fee Simple
SqFt Source Estimated
Acceptable Financing Cash, Conventional, FHA, VA
Listing Terms Cash, Conventional, FHA, VA
Financing Cash,Conventional,FHA,VA
Special Listing Condition Standard

GET MORE INFORMATION
Agent | License ID: 5016875







