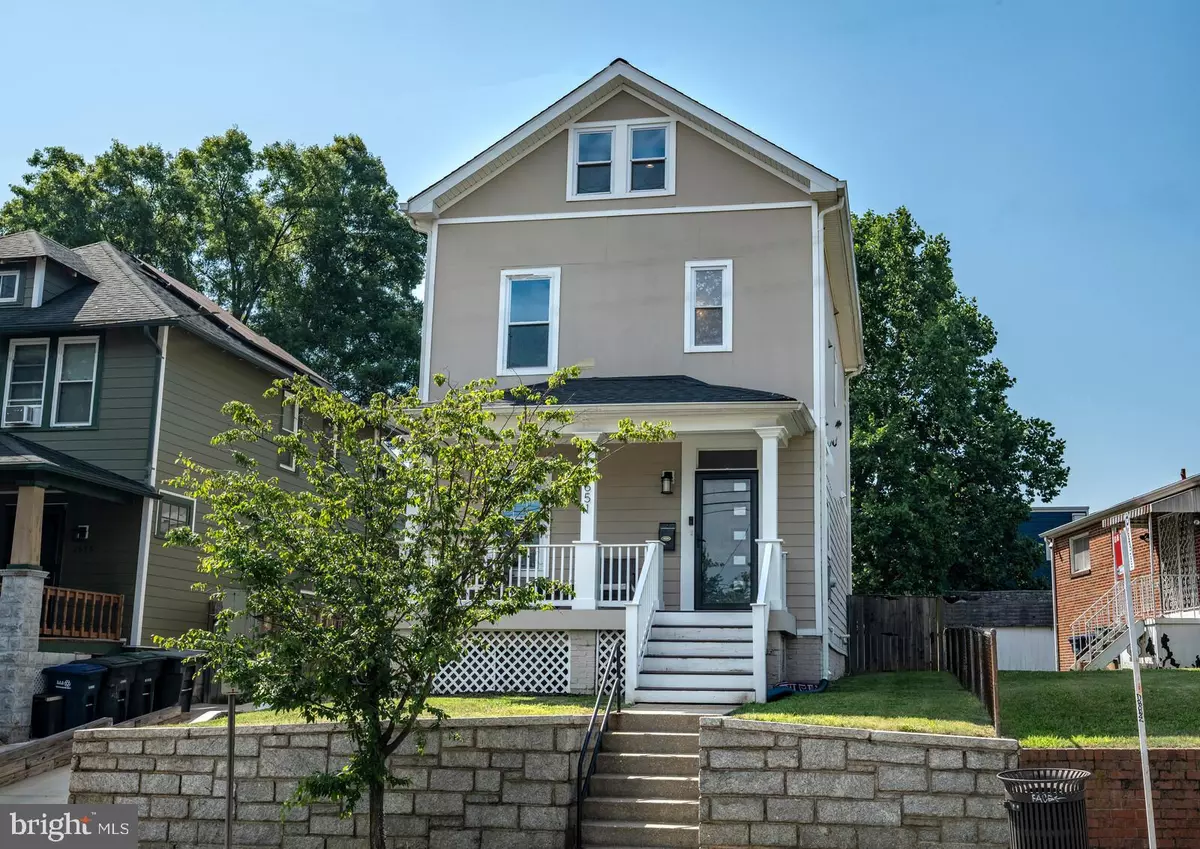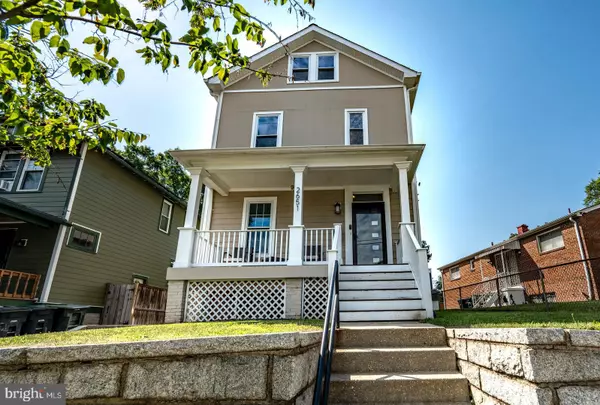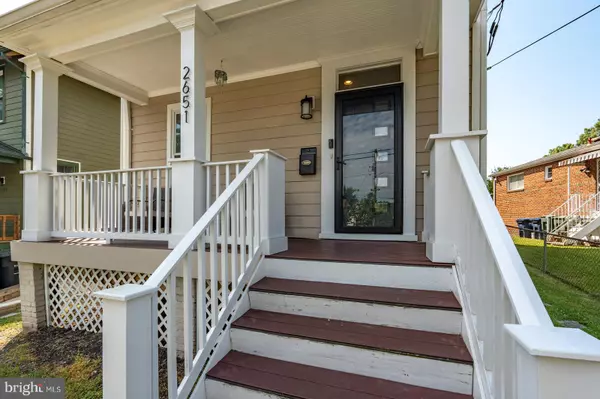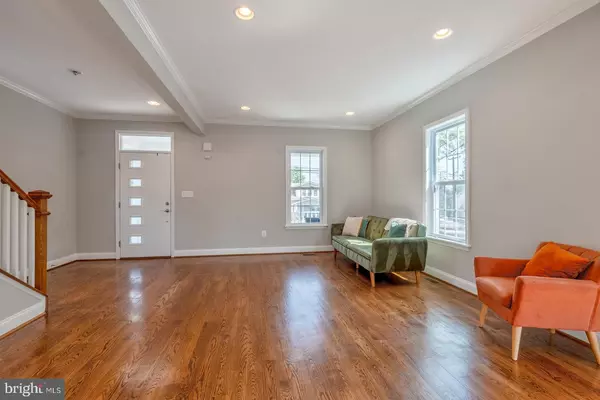5 Beds
5 Baths
2,889 SqFt
5 Beds
5 Baths
2,889 SqFt
Key Details
Property Type Single Family Home
Sub Type Detached
Listing Status Under Contract
Purchase Type For Sale
Square Footage 2,889 sqft
Price per Sqft $269
Subdivision Woodridge
MLS Listing ID DCDC2144544
Style Farmhouse/National Folk
Bedrooms 5
Full Baths 4
Half Baths 1
HOA Y/N N
Abv Grd Liv Area 2,106
Originating Board BRIGHT
Year Built 1923
Annual Tax Amount $7,069
Tax Year 2024
Lot Size 3,420 Sqft
Acres 0.08
Property Description
Location
State DC
County Washington
Zoning R60
Rooms
Other Rooms Living Room, Dining Room, Kitchen, Family Room, Office
Basement Fully Finished, Improved, Interior Access, Windows
Interior
Interior Features Breakfast Area, Dining Area, Family Room Off Kitchen, Floor Plan - Open, Kitchen - Gourmet, Kitchen - Island, Primary Bath(s), Spiral Staircase, Walk-in Closet(s), Bathroom - Tub Shower, Wood Floors
Hot Water Natural Gas
Heating Forced Air
Cooling Central A/C
Flooring Laminate Plank
Fireplaces Number 1
Equipment Built-In Microwave, Dishwasher, Disposal, Dryer, Oven/Range - Gas, Refrigerator, Stainless Steel Appliances, Washer
Fireplace Y
Appliance Built-In Microwave, Dishwasher, Disposal, Dryer, Oven/Range - Gas, Refrigerator, Stainless Steel Appliances, Washer
Heat Source Natural Gas
Exterior
Exterior Feature Porch(es), Deck(s)
Garage Spaces 2.0
Water Access N
Roof Type Composite
Accessibility None
Porch Porch(es), Deck(s)
Total Parking Spaces 2
Garage N
Building
Story 4
Foundation Block
Sewer Public Sewer
Water Public
Architectural Style Farmhouse/National Folk
Level or Stories 4
Additional Building Above Grade, Below Grade
New Construction N
Schools
School District District Of Columbia Public Schools
Others
Senior Community No
Tax ID PAR/0166/0108
Ownership Fee Simple
SqFt Source Assessor
Acceptable Financing Cash, Conventional, FHA, VA
Listing Terms Cash, Conventional, FHA, VA
Financing Cash,Conventional,FHA,VA
Special Listing Condition Standard

GET MORE INFORMATION
Agent | License ID: 5016875







