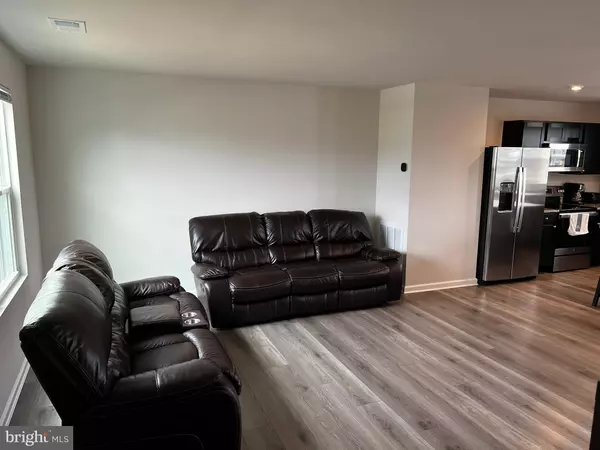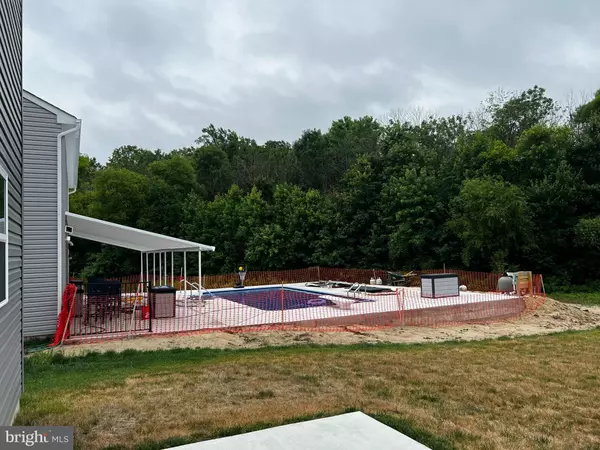4 Beds
3 Baths
1,900 SqFt
4 Beds
3 Baths
1,900 SqFt
Key Details
Property Type Single Family Home
Sub Type Detached
Listing Status Active
Purchase Type For Sale
Square Footage 1,900 sqft
Price per Sqft $207
Subdivision Stonington
MLS Listing ID DEKT2029242
Style Colonial
Bedrooms 4
Full Baths 2
Half Baths 1
HOA Fees $285/qua
HOA Y/N Y
Abv Grd Liv Area 1,900
Originating Board BRIGHT
Year Built 2023
Annual Tax Amount $1,410
Tax Year 2022
Lot Size 7,502 Sqft
Acres 0.17
Lot Dimensions 0.17 x 0.00
Property Description
Upstairs, all 4 bedrooms and the laundry room, complete with washer and dryer, await. The Owner's bedroom includes a private bath and an oversized walk-in closet. Utility costs are minimized with Delaware Coop providing the electric service and a tankless hot water unit.
In this established community, neighbors quickly become friends, enjoying the community open space and the convenience of low-maintenance living with included lawn care.
The location of Stonington is unbeatable for everyday needs, with Aldi, Walmart, and Produce Junction nearby. Dining options abound with Panera Bread and Starbucks for your morning coffee, plus easy access to Target.
Commuting is a breeze from Stonington, particularly to Dover Air Force Base and destinations northward via nearby Route 13, including Northern Delaware, Wilmington, and Philadelphia.
Whether you're cooking in your well-appointed kitchen or dining out, Stonington offers endless nearby options, including local favorites like Mission BBQ. For entertainment, explore Bally's Dover Casino Resort or catch a race at Dover International Speedway. The Delaware beaches are less than an hour away for a day of relaxation.
Enjoy the outdoors with two parks just minutes from Stonington, perfect for fishing, hiking, or playground fun with the kids. Stay active indoors at the nearby YMCA, offering both indoor and outdoor pools just 5 miles from home.
Location
State DE
County Kent
Area Capital (30802)
Zoning NA
Interior
Hot Water Tankless
Cooling Central A/C
Inclusions W?D, Refrig
Equipment Built-In Microwave, Dryer, Dryer - Electric, Refrigerator, Washer, Water Heater - Tankless
Fireplace N
Appliance Built-In Microwave, Dryer, Dryer - Electric, Refrigerator, Washer, Water Heater - Tankless
Heat Source Natural Gas
Laundry Upper Floor
Exterior
Parking Features Garage - Front Entry, Inside Access
Garage Spaces 2.0
Water Access N
View Trees/Woods
Accessibility None
Attached Garage 2
Total Parking Spaces 2
Garage Y
Building
Story 2
Foundation Slab
Sewer Public Septic
Water Public
Architectural Style Colonial
Level or Stories 2
Additional Building Above Grade, Below Grade
New Construction N
Schools
Middle Schools William Henry M.S.
High Schools Dover H.S.
School District Capital
Others
HOA Fee Include Common Area Maintenance,Trash,Lawn Care Front,Lawn Care Rear,Lawn Care Side,Lawn Maintenance
Senior Community No
Tax ID LC-03-04602-05-6000-000
Ownership Fee Simple
SqFt Source Assessor
Special Listing Condition Standard

GET MORE INFORMATION
Agent | License ID: 5016875







