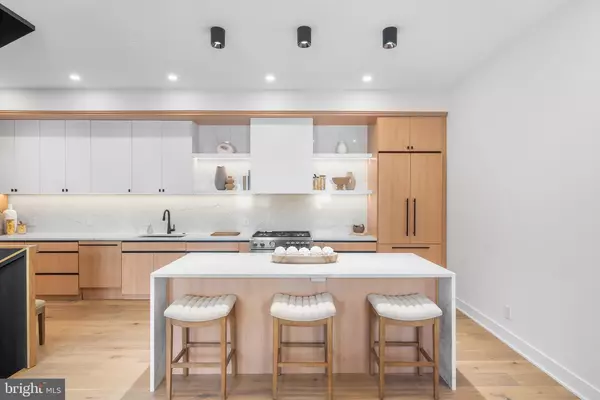4 Beds
4 Baths
3,200 SqFt
4 Beds
4 Baths
3,200 SqFt
Key Details
Property Type Single Family Home
Sub Type Detached
Listing Status Active
Purchase Type For Sale
Square Footage 3,200 sqft
Price per Sqft $529
Subdivision Spring Garden
MLS Listing ID PAPH2369586
Style Carriage House
Bedrooms 4
Full Baths 4
HOA Y/N N
Abv Grd Liv Area 3,200
Originating Board BRIGHT
Year Built 1920
Annual Tax Amount $6,853
Tax Year 2023
Lot Size 1,200 Sqft
Acres 0.03
Lot Dimensions 48 x 25.66
Property Description
This exquisite property is a masterpiece of design and craftsmanship, boasting 4 bedrooms, 4 bathrooms, an oversized custom wood 1-car garage, 2 tier roof deck, 10-year tax abatement, and high-end finishes throughout. As you approach the home, you'll be captivated by its striking presence where history meets contemporary living. The expansive 3,200 square foot interior welcomes you with an abundance of natural light and an open layout that effortlessly flows from room to room. You're met with large format tiles from Spain and Italy as you enter the beautiful foyer. The heart of this home is the gourmet chef's kitchen, a haven for culinary enthusiasts, featuring top-of-the-line appliances, European cabinetry, a custom metal spiral staircase, and a sprawling island that invites family and friends to gather around. The adjacent dining area offers an ideal space for intimate dinners or grand entertaining, all while basking in the glow of a contemporary chandelier. Your main living space features a stunning glass wine rack, putting your favorite wines on display. This main level also features 1 bedroom and 1 full bathroom. Ascending the grand spiral staircase, you'll discover the upper level adorned with 2 spacious bedrooms and 2 full bathrooms that redefine relaxation and tranquility. Each bedroom offers ample space and custom closets. The third floor is home to your primary suite, boasting a spa-like ensuite bathroom and access to your private balcony, where you can unwind while enjoying the picturesque views of the city. This home is a true outdoor oasis in the city. Two sprawling roof decks offer the perfect backdrop for summer gatherings, morning coffee, or sunset cocktails, providing a front-row seat to the Philadelphia skyline. With an oversized 1-car garage and a full 10-year tax abatement, practicality and convenience are seamlessly woven into the fabric of this residence. This Spring Garden gem is a rare find, having been meticulously designed and crafted with high-end finishes, ensuring an unparalleled level of sophistication and comfort. From the rich hardwood floors, custom millwork and historic Anderson windows, no detail has been spared. Schedule your private tour today and experience the epitome of Spring Garden living at its finest.
Location
State PA
County Philadelphia
Area 19130 (19130)
Zoning RM1
Rooms
Main Level Bedrooms 2
Interior
Hot Water Natural Gas
Cooling Central A/C
Fireplace N
Heat Source Natural Gas
Exterior
Parking Features Garage Door Opener, Garage - Front Entry
Garage Spaces 2.0
Water Access N
Accessibility None
Attached Garage 2
Total Parking Spaces 2
Garage Y
Building
Story 3
Foundation Other
Sewer Public Sewer
Water Public
Architectural Style Carriage House
Level or Stories 3
Additional Building Above Grade, Below Grade
New Construction N
Schools
School District The School District Of Philadelphia
Others
Senior Community No
Tax ID 152027130
Ownership Fee Simple
SqFt Source Estimated
Acceptable Financing Cash, Conventional
Listing Terms Cash, Conventional
Financing Cash,Conventional
Special Listing Condition Standard

GET MORE INFORMATION
Agent | License ID: 5016875







