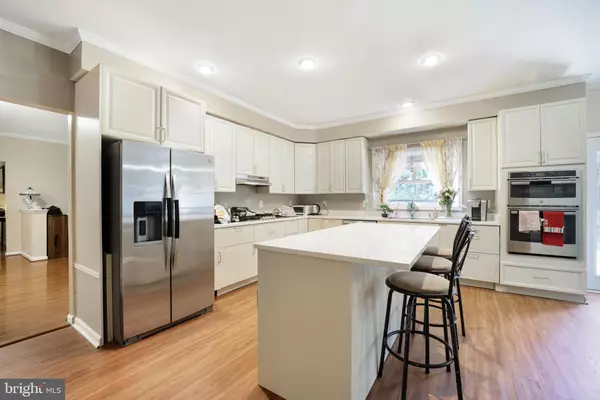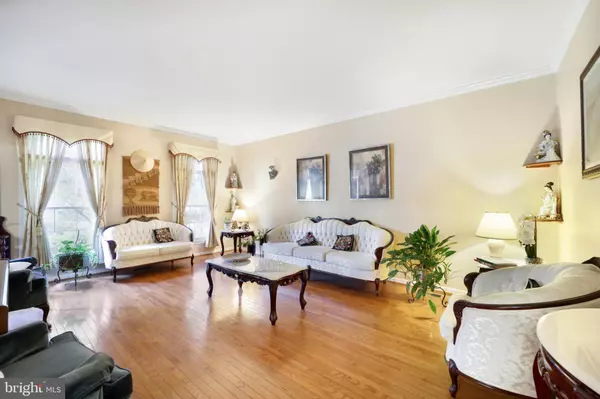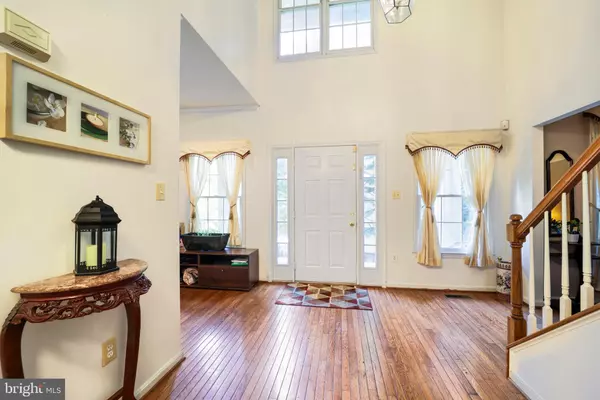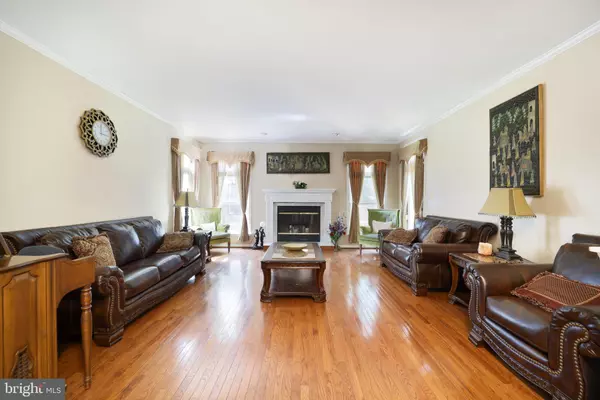5 Beds
5 Baths
4,997 SqFt
5 Beds
5 Baths
4,997 SqFt
Key Details
Property Type Single Family Home
Sub Type Detached
Listing Status Active
Purchase Type For Sale
Square Footage 4,997 sqft
Price per Sqft $197
Subdivision North Potomac
MLS Listing ID MDMC2140106
Style Colonial
Bedrooms 5
Full Baths 4
Half Baths 1
HOA Y/N N
Abv Grd Liv Area 3,747
Originating Board BRIGHT
Year Built 1996
Annual Tax Amount $11,644
Tax Year 2024
Lot Size 0.459 Acres
Acres 0.46
Property Description
5 bedrooms, 5 baths, gorgeous Colonial style home, sitting on almost .50 acre, lots of light, tons of open space, over 5,000 sqft. Outside, you are greeted by a stunning brick & stone front with a huge two car garage. The 8' double door entry, leading into the foyer and family room. As you step inside, you are greeted by a two story foyer, spacious family room and inviting sitting area with windows overlooking the yard providing ample space for entertaining family and friends. The brand new gourmet kitchen boasts top-of-the-line appliances, plenty of counter space, abundant cabinetry, upgraded flooring, and granite center island to make meals with plenty of room! The interior has modern amenities ensuring comfortable family living and is lit with natural light. On the upper level owner's suite, complete with en-suite bathroom ! Four additional bedrooms provide plenty of room for family or guests. The basement is huge and contains two hobby rooms and rec room with walkout, full bed/denroom and full bath, most is finished with a little more space to grow. This home has many stunning features to make it the perfect place for your next stage of happiness!
-- Potential option to assume sellers loan with a 3.625% interest rate
Location
State MD
County Montgomery
Zoning R200
Rooms
Basement Connecting Stairway, Full, Heated, Fully Finished, Improved, Interior Access, Side Entrance, Windows
Interior
Interior Features Breakfast Area, Ceiling Fan(s), Dining Area, Crown Moldings, Entry Level Bedroom, Family Room Off Kitchen, Formal/Separate Dining Room, Kitchen - Eat-In, Kitchen - Efficiency, Kitchen - Gourmet, Kitchen - Island, Kitchen - Table Space, Primary Bath(s), Recessed Lighting, Bathroom - Soaking Tub, Bathroom - Stall Shower, Bathroom - Tub Shower, Upgraded Countertops, Walk-in Closet(s)
Hot Water Natural Gas
Heating Heat Pump(s), Solar - Passive
Cooling Central A/C
Flooring Ceramic Tile, Hardwood, Luxury Vinyl Plank
Fireplaces Number 1
Fireplaces Type Fireplace - Glass Doors, Gas/Propane, Mantel(s)
Equipment Built-In Microwave, Cooktop, Dishwasher, Disposal, Dryer, Extra Refrigerator/Freezer, Humidifier, Microwave, Oven - Wall, Range Hood, Refrigerator, Stove, Washer, Water Heater
Fireplace Y
Appliance Built-In Microwave, Cooktop, Dishwasher, Disposal, Dryer, Extra Refrigerator/Freezer, Humidifier, Microwave, Oven - Wall, Range Hood, Refrigerator, Stove, Washer, Water Heater
Heat Source Electric
Laundry Main Floor
Exterior
Parking Features Garage - Front Entry, Inside Access, Garage Door Opener
Garage Spaces 2.0
Fence Board, Partially, Rear
Water Access N
View Courtyard, Trees/Woods
Accessibility None
Attached Garage 2
Total Parking Spaces 2
Garage Y
Building
Lot Description Adjoins - Open Space, Backs to Trees, Cul-de-sac, Front Yard, Landscaping, No Thru Street, Private, Secluded, SideYard(s)
Story 3
Foundation Permanent
Sewer Public Sewer
Water Public
Architectural Style Colonial
Level or Stories 3
Additional Building Above Grade, Below Grade
Structure Type Tray Ceilings,Vaulted Ceilings
New Construction N
Schools
Elementary Schools Rachel Carson
Middle Schools Lakelands Park
High Schools Quince Orchard
School District Montgomery County Public Schools
Others
Senior Community No
Tax ID 160603040104
Ownership Fee Simple
SqFt Source Assessor
Security Features Smoke Detector,Carbon Monoxide Detector(s)
Special Listing Condition Standard

GET MORE INFORMATION
Agent | License ID: 5016875







