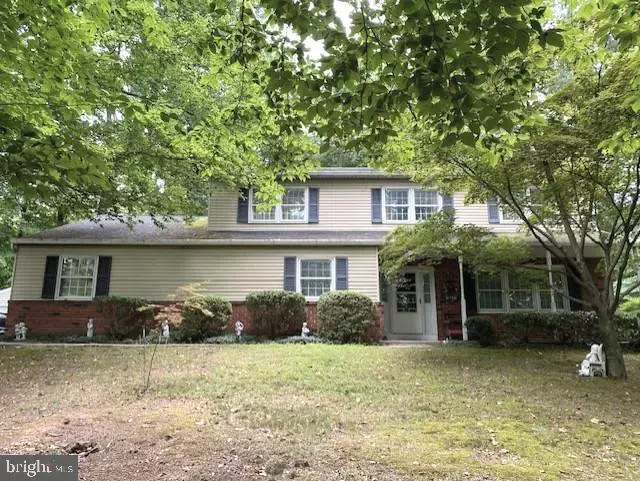4 Beds
3 Baths
2,564 SqFt
4 Beds
3 Baths
2,564 SqFt
Key Details
Property Type Single Family Home
Sub Type Detached
Listing Status Pending
Purchase Type For Sale
Square Footage 2,564 sqft
Price per Sqft $273
Subdivision Pheasant Run
MLS Listing ID PABU2075792
Style Colonial
Bedrooms 4
Full Baths 2
Half Baths 1
HOA Y/N N
Abv Grd Liv Area 2,564
Originating Board BRIGHT
Year Built 1973
Annual Tax Amount $7,640
Tax Year 2024
Lot Size 1.584 Acres
Acres 1.58
Lot Dimensions 35.00 x 300.00
Property Description
The expansive floor plan includes 4 bedrooms and 2.5 bathrooms, providing ample space for living and entertaining.
The main floor includes a dedicated office space, ideal for remote work or study, and a delightful 4-season sunroom off the family room, providing a cozy spot to relax and enjoy the changing seasons.
Nestled back from the road, the property offers a large, private backyard complete with a charming shed and a detached 2-car garage with extra storage space and a 2-car attached garage with more storage and an attic, perfect for all your needs.
Located in a friendly neighborhood, this home offers easy access to local amenities, excellent schools, parks, and public transportation.
This lovingly cared-for colonial home combines classic charm with modern living, making it an ideal choice for discerning buyers seeking a blend of comfort, privacy, and convenience. Don’t miss the opportunity to make this your dream home!
Location
State PA
County Bucks
Area Doylestown Twp (10109)
Zoning R1
Rooms
Other Rooms Living Room, Dining Room, Primary Bedroom, Bedroom 2, Bedroom 3, Bedroom 4, Kitchen, Family Room, Sun/Florida Room, Office, Primary Bathroom
Basement Outside Entrance, Sump Pump, Unfinished, Walkout Level
Interior
Interior Features Attic, Built-Ins, Carpet, Ceiling Fan(s), Family Room Off Kitchen, Formal/Separate Dining Room, Kitchen - Eat-In, Kitchen - Table Space, Primary Bath(s), Wood Floors
Hot Water Oil
Heating Baseboard - Hot Water
Cooling Wall Unit
Fireplaces Number 1
Fireplaces Type Brick, Wood
Inclusions Pool Table, Ping pong table, freezer, dehumidifier, refrigerator, washer, dryer, shelving and outside furniture
Equipment Dishwasher, Dryer - Electric
Fireplace Y
Appliance Dishwasher, Dryer - Electric
Heat Source Oil
Laundry Main Floor
Exterior
Exterior Feature Porch(es)
Parking Features Additional Storage Area, Garage - Side Entry, Garage Door Opener, Inside Access
Garage Spaces 4.0
Water Access N
Roof Type Asphalt
Accessibility None
Porch Porch(es)
Attached Garage 2
Total Parking Spaces 4
Garage Y
Building
Lot Description Flag
Story 2
Foundation Block
Sewer On Site Septic
Water Well
Architectural Style Colonial
Level or Stories 2
Additional Building Above Grade, Below Grade
New Construction N
Schools
Elementary Schools Kutz
Middle Schools Lenape
High Schools Central Bucks High School West
School District Central Bucks
Others
Senior Community No
Tax ID 09-024-016
Ownership Fee Simple
SqFt Source Estimated
Special Listing Condition Standard

GET MORE INFORMATION
Agent | License ID: 5016875







