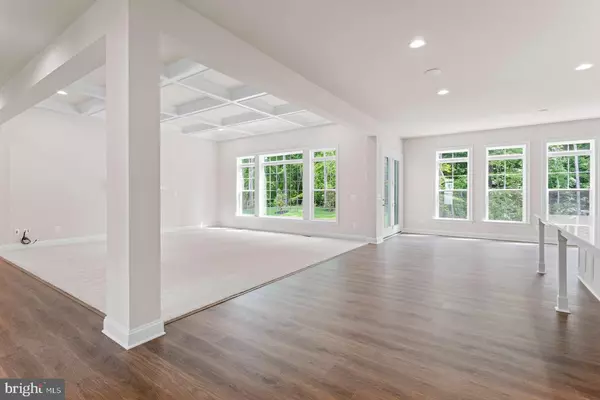5 Beds
7 Baths
5,359 SqFt
5 Beds
7 Baths
5,359 SqFt
Key Details
Property Type Single Family Home
Sub Type Detached
Listing Status Pending
Purchase Type For Sale
Square Footage 5,359 sqft
Price per Sqft $208
Subdivision South Lake
MLS Listing ID MDPG2120772
Style Craftsman
Bedrooms 5
Full Baths 6
Half Baths 1
HOA Fees $105/mo
HOA Y/N Y
Abv Grd Liv Area 4,337
Originating Board BRIGHT
Year Built 2024
Tax Year 2024
Lot Size 8,111 Sqft
Acres 0.19
Property Description
The lower level is partially finished with the large recreation room and full bathroom. WALK OUT LOT.
***THE NEW HOMEOWNER STILL HAS TIME TO PERSONALIZE THIS HOME AT OUR DESIGN STUDIO. For more details, please call the community sales representative.
Location
State MD
County Prince Georges
Zoning RESIDENTIAL
Rooms
Basement Walkout Level, Partially Finished
Main Level Bedrooms 1
Interior
Interior Features Family Room Off Kitchen, Floor Plan - Open, Recessed Lighting, Dining Area, Breakfast Area, Formal/Separate Dining Room, Walk-in Closet(s), Entry Level Bedroom
Hot Water Natural Gas
Cooling Central A/C, Programmable Thermostat, Zoned
Fireplaces Number 1
Fireplaces Type Gas/Propane
Equipment Disposal, Dishwasher, Stainless Steel Appliances, Refrigerator, Microwave, Cooktop, Oven - Wall
Fireplace Y
Appliance Disposal, Dishwasher, Stainless Steel Appliances, Refrigerator, Microwave, Cooktop, Oven - Wall
Heat Source Natural Gas
Exterior
Parking Features Garage - Front Entry
Garage Spaces 2.0
Amenities Available Club House, Fitness Center, Swimming Pool, Jog/Walk Path, Dog Park, Tot Lots/Playground, Common Grounds
Water Access N
Roof Type Architectural Shingle
Accessibility None
Attached Garage 2
Total Parking Spaces 2
Garage Y
Building
Story 3
Foundation Slab
Sewer Public Sewer
Water Public
Architectural Style Craftsman
Level or Stories 3
Additional Building Above Grade, Below Grade
New Construction Y
Schools
Elementary Schools Pointer Ridge
Middle Schools Benjamin Tasker
High Schools Bowie
School District Prince George'S County Public Schools
Others
HOA Fee Include Common Area Maintenance
Senior Community No
Tax ID NO TAX RECORD
Ownership Fee Simple
SqFt Source Estimated
Special Listing Condition Standard

GET MORE INFORMATION
Agent | License ID: 5016875







