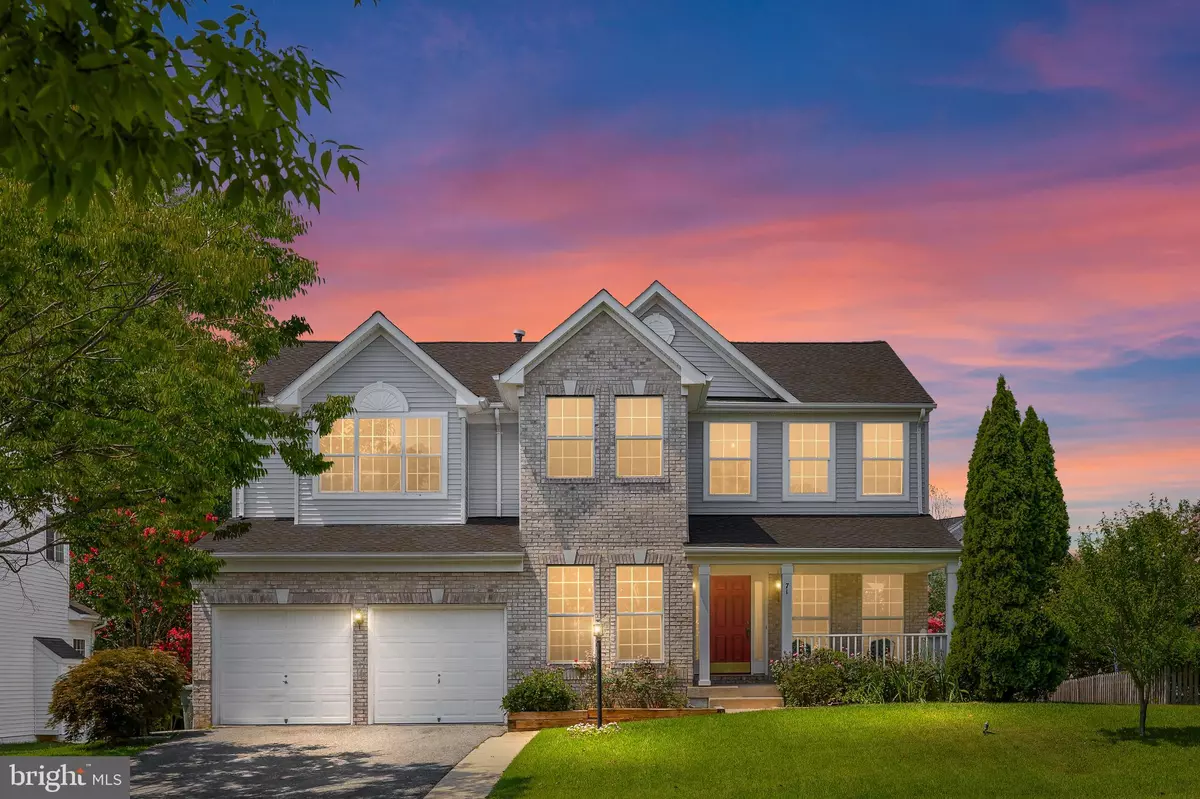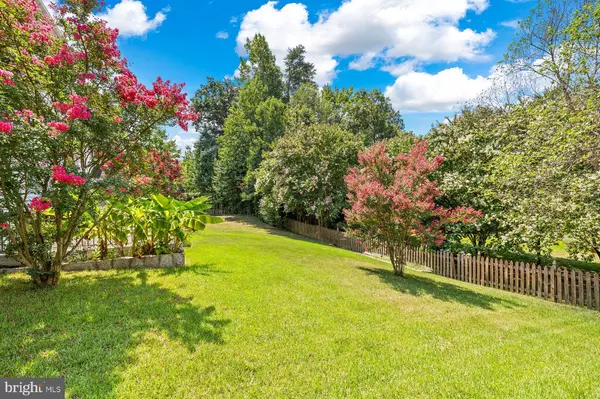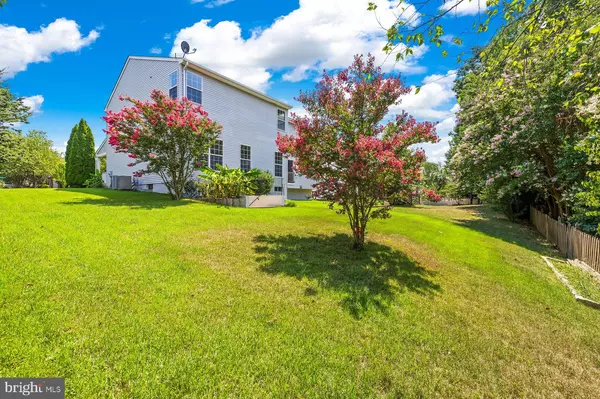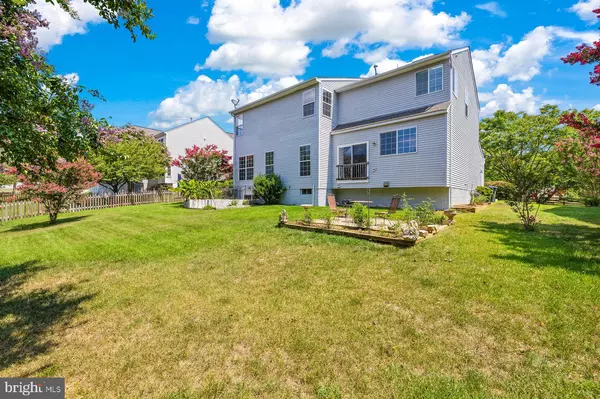5 Beds
4 Baths
4,482 SqFt
5 Beds
4 Baths
4,482 SqFt
Key Details
Property Type Single Family Home
Sub Type Detached
Listing Status Pending
Purchase Type For Sale
Square Footage 4,482 sqft
Price per Sqft $142
Subdivision Leeland Station
MLS Listing ID VAST2031680
Style Traditional
Bedrooms 5
Full Baths 3
Half Baths 1
HOA Fees $270/qua
HOA Y/N Y
Abv Grd Liv Area 3,097
Originating Board BRIGHT
Year Built 2003
Annual Tax Amount $3,783
Tax Year 2022
Lot Size 10,001 Sqft
Acres 0.23
Property Description
Don't miss the opportunity to experience all this home has to offer. Make your appointment today!
Location
State VA
County Stafford
Zoning PD1
Rooms
Basement Sump Pump
Interior
Interior Features Floor Plan - Open
Hot Water Natural Gas
Heating Heat Pump - Gas BackUp
Cooling Central A/C
Flooring Hardwood
Fireplace N
Heat Source Natural Gas
Laundry Lower Floor
Exterior
Parking Features Garage Door Opener
Garage Spaces 2.0
Utilities Available Sewer Available, Water Available
Water Access N
Roof Type Shingle
Accessibility Other
Attached Garage 2
Total Parking Spaces 2
Garage Y
Building
Story 3
Foundation Slab
Sewer Public Sewer
Water Public
Architectural Style Traditional
Level or Stories 3
Additional Building Above Grade, Below Grade
Structure Type Dry Wall
New Construction N
Schools
Elementary Schools Conway
Middle Schools Edward E. Drew
High Schools Stafford
School District Stafford County Public Schools
Others
Senior Community No
Tax ID 46M 2A 300
Ownership Fee Simple
SqFt Source Assessor
Acceptable Financing Conventional, FHA, VA
Listing Terms Conventional, FHA, VA
Financing Conventional,FHA,VA
Special Listing Condition Standard

GET MORE INFORMATION
Agent | License ID: 5016875







