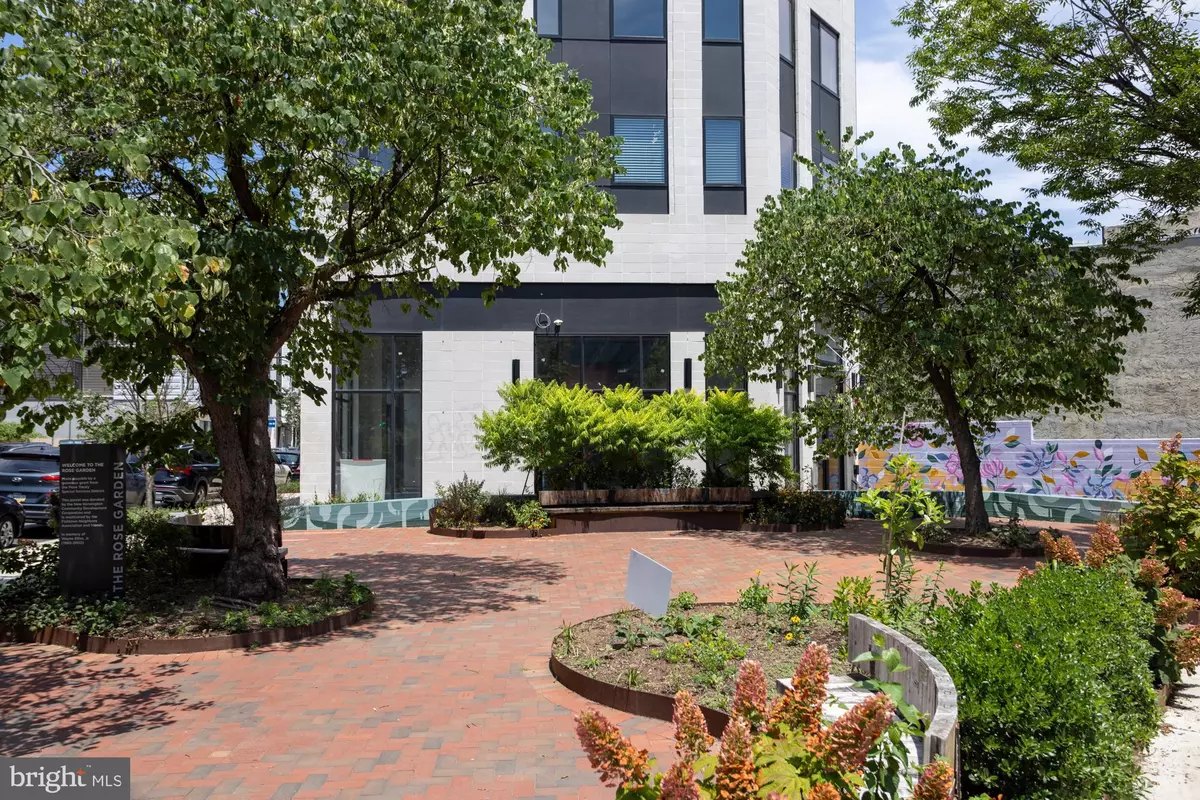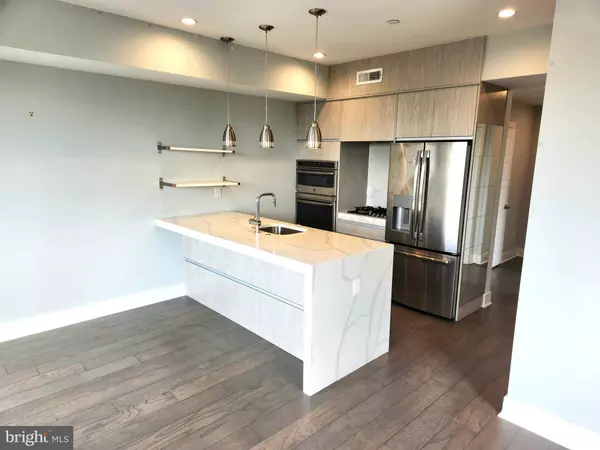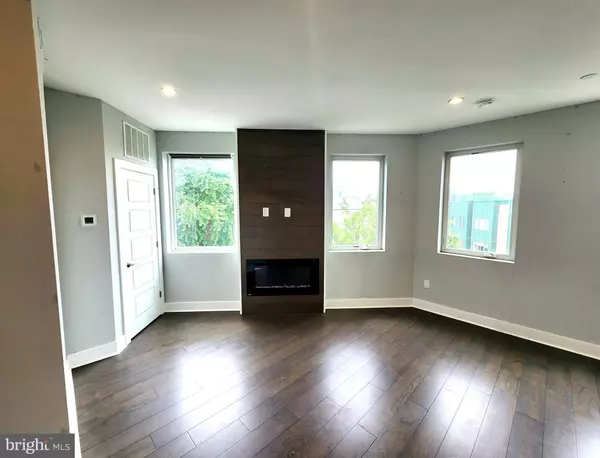1 Bed
1 Bath
672 SqFt
1 Bed
1 Bath
672 SqFt
Key Details
Property Type Condo
Sub Type Condo/Co-op
Listing Status Active
Purchase Type For Sale
Square Footage 672 sqft
Price per Sqft $563
Subdivision Fishtown
MLS Listing ID PAPH2383094
Style Contemporary
Bedrooms 1
Full Baths 1
Condo Fees $250/mo
HOA Y/N N
Abv Grd Liv Area 672
Originating Board BRIGHT
Year Built 2018
Annual Tax Amount $527
Tax Year 2024
Lot Dimensions 0.00 x 0.00
Property Description
Location
State PA
County Philadelphia
Area 19125 (19125)
Zoning CMX2
Rooms
Main Level Bedrooms 1
Interior
Hot Water Electric
Cooling Central A/C
Fireplace N
Heat Source Electric
Exterior
Amenities Available Elevator, Extra Storage
Water Access N
Accessibility Level Entry - Main, 32\"+ wide Doors
Garage N
Building
Story 1
Unit Features Mid-Rise 5 - 8 Floors
Sewer Public Sewer
Water Public
Architectural Style Contemporary
Level or Stories 1
Additional Building Above Grade, Below Grade
New Construction N
Schools
Elementary Schools Alexander Adaire
High Schools Penn Treaty
School District The School District Of Philadelphia
Others
Pets Allowed Y
HOA Fee Include All Ground Fee,Common Area Maintenance,Ext Bldg Maint,Custodial Services Maintenance,Management,Sewer,Snow Removal,Water
Senior Community No
Tax ID 888181872
Ownership Condominium
Special Listing Condition Standard
Pets Allowed Cats OK, Dogs OK, Number Limit, Size/Weight Restriction

GET MORE INFORMATION
Agent | License ID: 5016875







