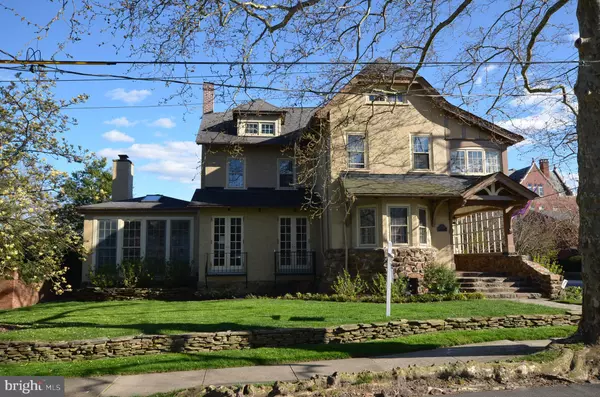
6 Beds
4 Baths
5,900 SqFt
6 Beds
4 Baths
5,900 SqFt
Key Details
Property Type Single Family Home
Sub Type Detached
Listing Status Active
Purchase Type For Sale
Square Footage 5,900 sqft
Price per Sqft $202
Subdivision Highlands
MLS Listing ID DENC2066612
Style Colonial
Bedrooms 6
Full Baths 3
Half Baths 1
HOA Y/N N
Abv Grd Liv Area 5,900
Originating Board BRIGHT
Year Built 1920
Annual Tax Amount $5,623
Tax Year 2022
Lot Size 7,405 Sqft
Acres 0.17
Lot Dimensions 72.00 x 100.00
Property Description
The large family room is great for entertaining. This space is bathed in natural light from floor to ceiling windows and skylights. The room has a beautiful stone fireplace, flanked by built-ins on either side, vaulted ceiling, ceiling fans, and exposed beams. The family room connects to the kitchen with a unique office space with more built-in cabinets and desk. A welcoming dining room is just off the updated kitchen. first floor laundry/mudroom provides a rear entrance to the garage, yard and spacious private deck.
Upstairs you will find the main bedroom with large vanity, jacuzzi tub, towel warmer, and walk-in shower with four shower heads and tile bench. Three additional large bedrooms are also found on the second floor with a unique sunroom/office space facing the front of the house. The third floor boasts a princess suite and two additional bedrooms along with abundant storage areas. The baths are updated and the home has 4 zone HVAC to keep you and your guests comfortable all year round. The home is on a private lot and has lovely outdoor living space which is perfect for entertaining and family gatherings. There is a 2 car garage at the rear of the property with loft storage. Updated roof, heating and hot water. An excellent place to call home.
Location
State DE
County New Castle
Area Wilmington (30906)
Zoning 26R-2
Rooms
Other Rooms Living Room, Dining Room, Primary Bedroom, Bedroom 2, Bedroom 3, Kitchen, Family Room, Bedroom 1, Other, Attic
Basement Partial, Drainage System, Outside Entrance, Sump Pump
Interior
Interior Features Primary Bath(s), Kitchen - Island, Butlers Pantry, Skylight(s), Ceiling Fan(s), WhirlPool/HotTub, Bathroom - Stall Shower, Dining Area
Hot Water Natural Gas
Heating Hot Water
Cooling Central A/C
Flooring Wood, Fully Carpeted, Tile/Brick
Fireplaces Number 2
Fireplaces Type Marble, Stone
Inclusions 3 refrigerators, all appliances negotiable
Equipment Cooktop, Oven - Wall, Oven - Double, Oven - Self Cleaning, Dishwasher, Disposal
Fireplace Y
Window Features Bay/Bow
Appliance Cooktop, Oven - Wall, Oven - Double, Oven - Self Cleaning, Dishwasher, Disposal
Heat Source Natural Gas
Laundry Main Floor
Exterior
Exterior Feature Deck(s), Roof
Parking Features Garage Door Opener
Garage Spaces 2.0
Fence Other
Water Access N
Roof Type Pitched,Slate,Tile
Accessibility None
Porch Deck(s), Roof
Total Parking Spaces 2
Garage Y
Building
Lot Description Corner, Irregular, Level, Front Yard, Rear Yard, SideYard(s)
Story 3
Foundation Stone
Sewer Public Sewer
Water Public
Architectural Style Colonial
Level or Stories 3
Additional Building Above Grade, Below Grade
Structure Type Cathedral Ceilings,9'+ Ceilings
New Construction N
Schools
School District Red Clay Consolidated
Others
Senior Community No
Tax ID 26-013.10-049
Ownership Fee Simple
SqFt Source Assessor
Security Features Security System
Acceptable Financing Conventional, Cash
Horse Property N
Listing Terms Conventional, Cash
Financing Conventional,Cash
Special Listing Condition Standard

GET MORE INFORMATION

Agent | License ID: 5016875







