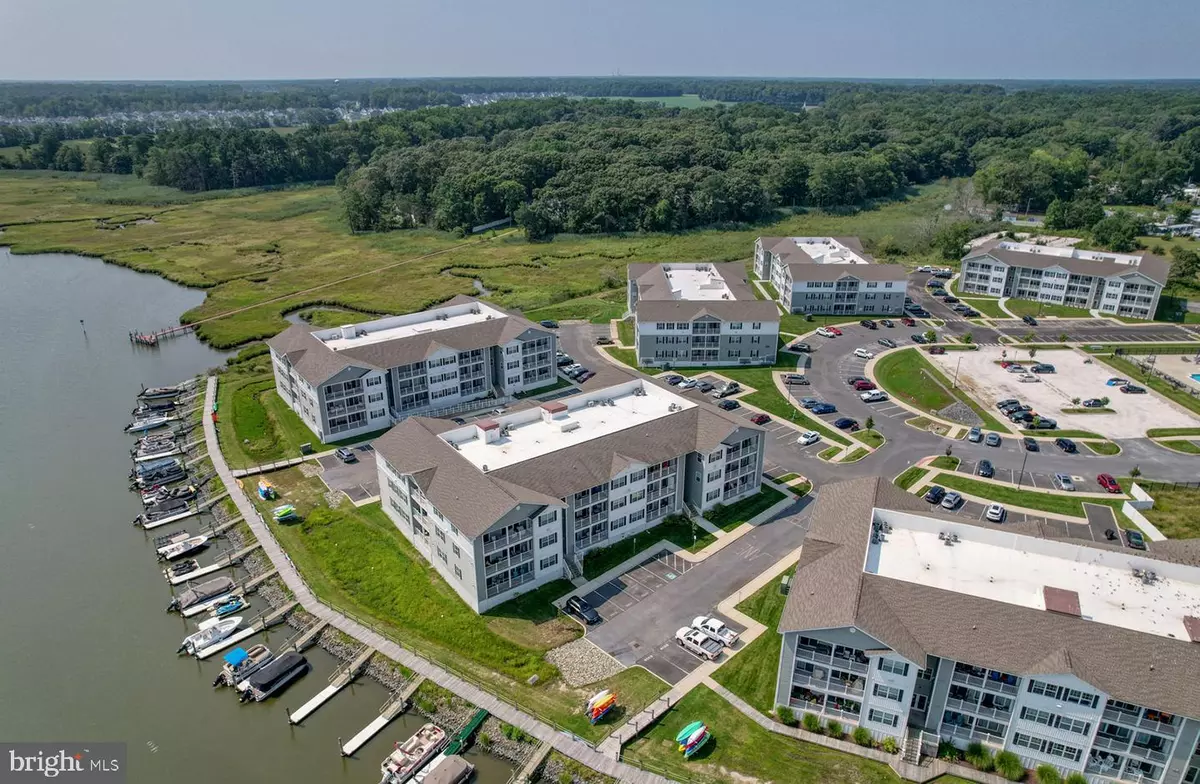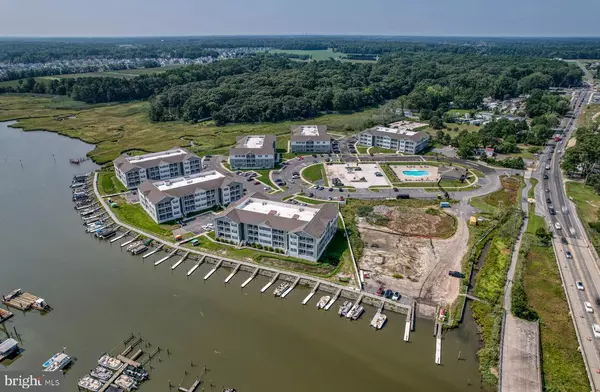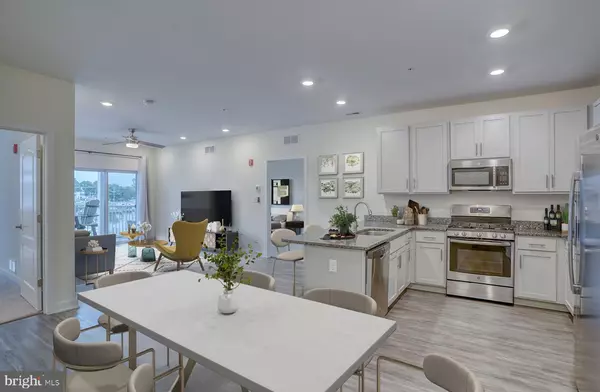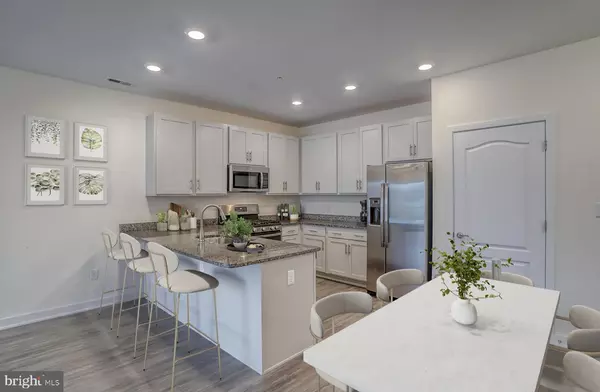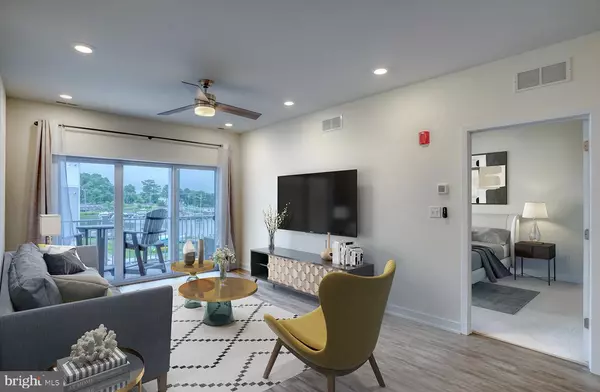2 Beds
2 Baths
1,211 SqFt
2 Beds
2 Baths
1,211 SqFt
Key Details
Property Type Condo
Sub Type Condo/Co-op
Listing Status Active
Purchase Type For Sale
Square Footage 1,211 sqft
Price per Sqft $312
Subdivision Residences Of Rehoboth Bay
MLS Listing ID DESU2065704
Style Unit/Flat
Bedrooms 2
Full Baths 2
Condo Fees $688/qua
HOA Y/N N
Abv Grd Liv Area 1,211
Originating Board BRIGHT
Year Built 2019
Annual Tax Amount $857
Tax Year 2023
Lot Dimensions 0.00 x 0.00
Property Description
Location
State DE
County Sussex
Area Indian River Hundred (31008)
Zoning M
Rooms
Main Level Bedrooms 2
Interior
Interior Features Ceiling Fan(s), Carpet, Floor Plan - Open, Primary Bath(s), Recessed Lighting, Upgraded Countertops, Combination Kitchen/Living, Flat, Kitchen - Island, Window Treatments, Family Room Off Kitchen, Bathroom - Tub Shower
Hot Water Natural Gas, Tankless
Heating Forced Air
Cooling Central A/C
Flooring Carpet, Luxury Vinyl Tile
Equipment Range Hood, Oven/Range - Gas, Refrigerator, Dishwasher, Disposal, Dryer, Microwave, Washer, Stainless Steel Appliances, Water Heater
Furnishings No
Fireplace N
Window Features Screens,Sliding
Appliance Range Hood, Oven/Range - Gas, Refrigerator, Dishwasher, Disposal, Dryer, Microwave, Washer, Stainless Steel Appliances, Water Heater
Heat Source Natural Gas
Laundry Dryer In Unit, Washer In Unit
Exterior
Exterior Feature Balcony
Garage Spaces 1.0
Parking On Site 1
Utilities Available Natural Gas Available, Cable TV Available, Water Available, Sewer Available
Amenities Available Pool - Outdoor, Reserved/Assigned Parking, Water/Lake Privileges, Common Grounds, Elevator, Gated Community, Swimming Pool
Water Access Y
Water Access Desc Canoe/Kayak
View Creek/Stream
Roof Type Flat
Street Surface Black Top
Accessibility Elevator
Porch Balcony
Total Parking Spaces 1
Garage N
Building
Story 1
Unit Features Garden 1 - 4 Floors
Foundation Pilings
Sewer Public Sewer
Water Public
Architectural Style Unit/Flat
Level or Stories 1
Additional Building Above Grade, Below Grade
Structure Type 9'+ Ceilings,Dry Wall
New Construction N
Schools
Elementary Schools Love Creek
Middle Schools Beacon
High Schools Cape Henlopen
School District Cape Henlopen
Others
Pets Allowed Y
HOA Fee Include Common Area Maintenance,Ext Bldg Maint,Insurance,Lawn Maintenance,Management,Pool(s),Snow Removal,Trash
Senior Community No
Tax ID 234-07.00-108.00-5206
Ownership Condominium
Security Features Smoke Detector,Carbon Monoxide Detector(s)
Acceptable Financing Cash, Conventional
Listing Terms Cash, Conventional
Financing Cash,Conventional
Special Listing Condition Standard
Pets Allowed Cats OK, Dogs OK, Number Limit

GET MORE INFORMATION
Agent | License ID: 5016875


