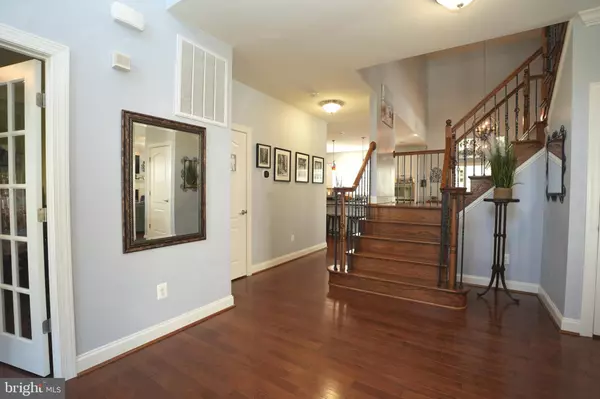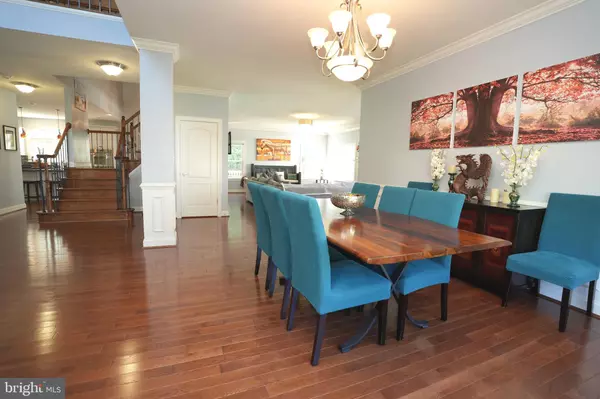
5 Beds
4 Baths
6,015 SqFt
5 Beds
4 Baths
6,015 SqFt
Key Details
Property Type Single Family Home
Sub Type Detached
Listing Status Active
Purchase Type For Sale
Square Footage 6,015 sqft
Price per Sqft $129
Subdivision Leonards Grant
MLS Listing ID MDSM2020434
Style Traditional
Bedrooms 5
Full Baths 3
Half Baths 1
HOA Fees $700/ann
HOA Y/N Y
Abv Grd Liv Area 4,097
Originating Board BRIGHT
Year Built 2013
Annual Tax Amount $6,098
Tax Year 2024
Lot Size 0.287 Acres
Acres 0.29
Property Description
The walkout basement provides an additional living space ideal for guests or teenagers, complete with a theater room, bedroom, full bath, game room, wet bar, and a gym outfitted with rubber flooring and mirrors. The oversized 40 x 20 garage comfortably fits two vehicles, with extra large storage space.
The sunroom opens to an upper deck with stairs leading down to a custom patio, perfect for outdoor entertaining. The home is packed with premium features, including custom blinds, a fire pit, generator hookup, a spot for an outdoor movie screen, built in safe, tiled backsplash, and a privacy fence. Situated on a premium lot with a brick front, this home exudes curb appeal & pride of ownership.
Location
State MD
County Saint Marys
Zoning R
Rooms
Basement Fully Finished
Interior
Interior Features Breakfast Area, Ceiling Fan(s), Crown Moldings, Family Room Off Kitchen, Floor Plan - Open, Formal/Separate Dining Room, Kitchen - Gourmet, Kitchen - Island, Pantry, Recessed Lighting, Upgraded Countertops, Walk-in Closet(s), Wood Floors
Hot Water Propane
Heating Heat Pump(s), Heat Pump - Gas BackUp, Programmable Thermostat, Zoned
Cooling Central A/C, Ceiling Fan(s), Heat Pump(s), Multi Units, Programmable Thermostat
Flooring Ceramic Tile, Hardwood
Fireplaces Number 1
Fireplaces Type Gas/Propane
Equipment Built-In Microwave, Dishwasher, Disposal, Icemaker, Oven - Double, Oven - Wall, Oven/Range - Gas, Refrigerator
Fireplace Y
Window Features Energy Efficient,Screens
Appliance Built-In Microwave, Dishwasher, Disposal, Icemaker, Oven - Double, Oven - Wall, Oven/Range - Gas, Refrigerator
Heat Source Electric, Propane - Leased
Laundry Upper Floor
Exterior
Exterior Feature Deck(s), Patio(s)
Parking Features Additional Storage Area, Garage - Front Entry, Garage Door Opener, Oversized
Garage Spaces 2.0
Fence Privacy, Rear, Vinyl
Amenities Available Club House, Common Grounds, Jog/Walk Path, Pool - Outdoor, Soccer Field, Tot Lots/Playground, Tennis Courts
Water Access N
Roof Type Architectural Shingle
Accessibility None
Porch Deck(s), Patio(s)
Attached Garage 2
Total Parking Spaces 2
Garage Y
Building
Lot Description Backs to Trees, Level, Landscaping, No Thru Street, Premium, Rear Yard
Story 3
Foundation Concrete Perimeter
Sewer Public Sewer
Water Public
Architectural Style Traditional
Level or Stories 3
Additional Building Above Grade, Below Grade
Structure Type 9'+ Ceilings,2 Story Ceilings,Vaulted Ceilings
New Construction N
Schools
School District St. Mary'S County Public Schools
Others
HOA Fee Include Pool(s)
Senior Community No
Tax ID 1903178120
Ownership Fee Simple
SqFt Source Assessor
Special Listing Condition Standard

GET MORE INFORMATION

Agent | License ID: 5016875







