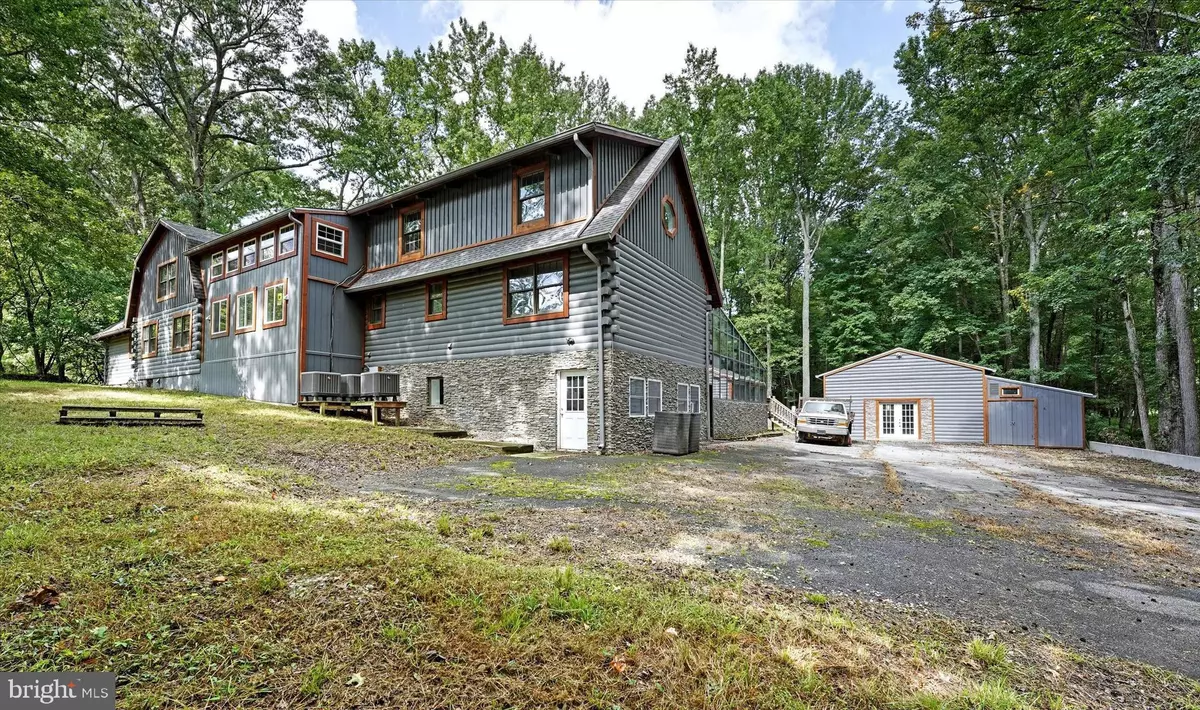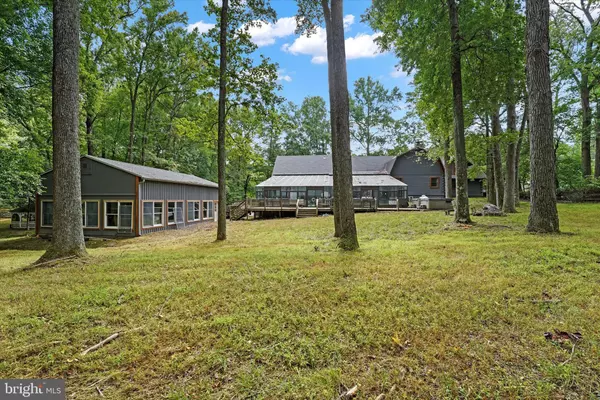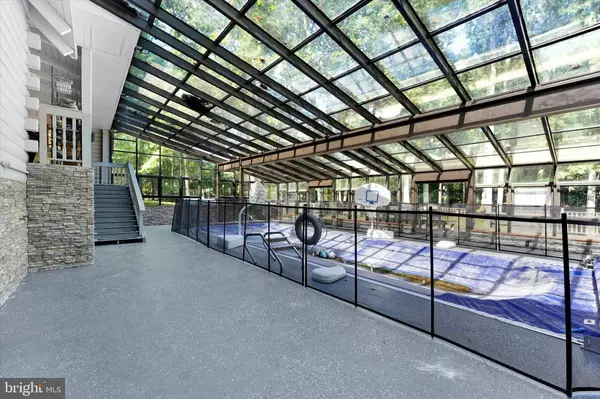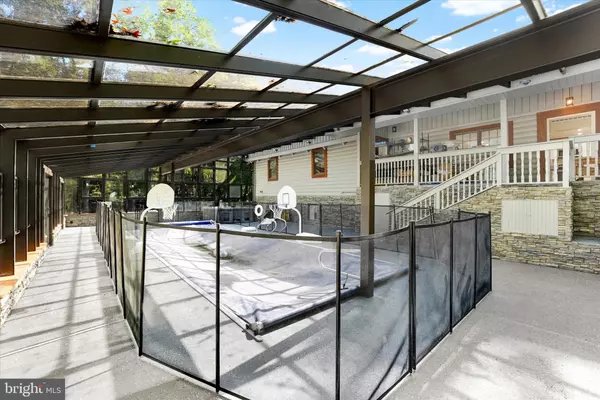5 Beds
8 Baths
6,301 SqFt
5 Beds
8 Baths
6,301 SqFt
Key Details
Property Type Single Family Home
Sub Type Detached
Listing Status Active
Purchase Type For Sale
Square Footage 6,301 sqft
Price per Sqft $119
Subdivision None Available
MLS Listing ID MDCC2005502
Style Log Home
Bedrooms 5
Full Baths 6
Half Baths 2
HOA Y/N N
Abv Grd Liv Area 5,437
Originating Board BRIGHT
Year Built 1991
Annual Tax Amount $8,121
Tax Year 2024
Lot Size 2.420 Acres
Acres 2.42
Property Description
Location
State MD
County Cecil
Zoning RR
Rooms
Other Rooms Living Room, Dining Room, Primary Bedroom, Sitting Room, Bedroom 2, Bedroom 3, Bedroom 4, Bedroom 5, Kitchen, Game Room, Family Room, Den, 2nd Stry Fam Ovrlk, Study, Laundry, Other, Office, Media Room, Bathroom 2, Bathroom 3, Bonus Room, Hobby Room, Primary Bathroom, Full Bath, Half Bath
Basement Connecting Stairway, Interior Access, Front Entrance, Full, Fully Finished, Heated, Improved, Outside Entrance, Rear Entrance, Space For Rooms, Walkout Level, Windows
Main Level Bedrooms 2
Interior
Interior Features Attic, Chair Railings, Combination Dining/Living, Combination Kitchen/Dining, Combination Kitchen/Living, Crown Moldings, Dining Area, Entry Level Bedroom, Exposed Beams, Floor Plan - Open, Kitchen - Eat-In, Kitchen - Gourmet, Kitchen - Island, Primary Bath(s), Recessed Lighting, Bathroom - Stall Shower, Bathroom - Tub Shower, Upgraded Countertops, WhirlPool/HotTub, Wood Floors, Stove - Wood
Hot Water Electric
Heating Heat Pump - Electric BackUp, Zoned
Cooling Central A/C, Zoned
Flooring Ceramic Tile, Hardwood, Luxury Vinyl Plank, Laminated
Fireplaces Number 1
Fireplaces Type Wood, Stone, Insert
Inclusions 2 Built-In Microwaves, Dryer, Washer, 2 Dishwashers, Refrigerator, Storage Shed, 2 Electric Ranges, Wood Stove Insert, Pool Equipment, Gazebo
Equipment Built-In Microwave, Dishwasher, Dryer, Exhaust Fan, Icemaker, Oven/Range - Electric, Refrigerator, Stainless Steel Appliances, Washer, Water Heater, Water Conditioner - Owned
Furnishings No
Fireplace Y
Window Features Double Pane,Screens,Vinyl Clad,Wood Frame
Appliance Built-In Microwave, Dishwasher, Dryer, Exhaust Fan, Icemaker, Oven/Range - Electric, Refrigerator, Stainless Steel Appliances, Washer, Water Heater, Water Conditioner - Owned
Heat Source Electric
Laundry Has Laundry, Upper Floor, Washer In Unit, Dryer In Unit
Exterior
Exterior Feature Deck(s)
Pool In Ground, Heated
Water Access N
View Garden/Lawn, Pond, Trees/Woods, Creek/Stream, Pasture
Roof Type Architectural Shingle
Street Surface Paved
Accessibility None
Porch Deck(s)
Road Frontage City/County
Garage N
Building
Lot Description Partly Wooded, Private, Secluded, Pond, Stream/Creek, Backs to Trees, Not In Development, Poolside
Story 3
Foundation Block
Sewer On Site Septic, Private Septic Tank
Water Well
Architectural Style Log Home
Level or Stories 3
Additional Building Above Grade, Below Grade
Structure Type Log Walls,2 Story Ceilings,Beamed Ceilings,Dry Wall,Paneled Walls,Vaulted Ceilings,Tray Ceilings,Wood Walls
New Construction N
Schools
Elementary Schools Elk Neck
Middle Schools North East
High Schools North East
School District Cecil County Public Schools
Others
Pets Allowed Y
Senior Community No
Tax ID 0805023343
Ownership Fee Simple
SqFt Source Assessor
Security Features Smoke Detector
Horse Property Y
Horse Feature Horses Allowed
Special Listing Condition Standard
Pets Allowed No Pet Restrictions

GET MORE INFORMATION
Agent | License ID: 5016875







