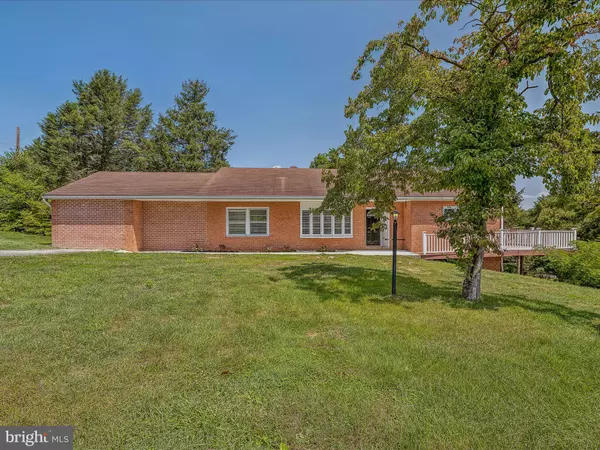4 Beds
2 Baths
2,577 SqFt
4 Beds
2 Baths
2,577 SqFt
Key Details
Property Type Single Family Home
Sub Type Detached
Listing Status Under Contract
Purchase Type For Sale
Square Footage 2,577 sqft
Price per Sqft $141
Subdivision None Available
MLS Listing ID WVBE2032464
Style Ranch/Rambler
Bedrooms 4
Full Baths 2
HOA Y/N N
Abv Grd Liv Area 1,767
Originating Board BRIGHT
Year Built 1964
Annual Tax Amount $1,355
Tax Year 2022
Lot Size 1.500 Acres
Acres 1.5
Property Description
Location
State WV
County Berkeley
Zoning 101
Rooms
Basement Fully Finished, Walkout Level, Windows, Interior Access
Main Level Bedrooms 4
Interior
Interior Features Carpet, Combination Dining/Living, Entry Level Bedroom, Floor Plan - Open, Recessed Lighting, Stove - Wood, Upgraded Countertops, Window Treatments, Wood Floors
Hot Water Electric
Heating Heat Pump(s), Wood Burn Stove
Cooling Central A/C
Flooring Hardwood, Carpet, Luxury Vinyl Plank, Vinyl
Fireplaces Number 2
Fireplaces Type Brick, Free Standing, Mantel(s), Wood
Inclusions Play ground
Equipment Built-In Microwave, Dishwasher, Dryer, Oven/Range - Electric, Stove, Washer, Water Heater
Furnishings No
Fireplace Y
Appliance Built-In Microwave, Dishwasher, Dryer, Oven/Range - Electric, Stove, Washer, Water Heater
Heat Source Electric
Laundry Lower Floor
Exterior
Exterior Feature Porch(es), Patio(s), Deck(s)
Parking Features Garage - Side Entry, Inside Access
Garage Spaces 1.0
Water Access Y
View River, Trees/Woods
Street Surface Black Top,Gravel
Accessibility 32\"+ wide Doors, 2+ Access Exits, Level Entry - Main
Porch Porch(es), Patio(s), Deck(s)
Road Frontage Private
Attached Garage 1
Total Parking Spaces 1
Garage Y
Building
Lot Description Backs to Trees, Landscaping, Unrestricted, Trees/Wooded
Story 2
Foundation Block, Permanent
Sewer On Site Septic
Water Public
Architectural Style Ranch/Rambler
Level or Stories 2
Additional Building Above Grade, Below Grade
Structure Type Brick,Dry Wall,Block Walls
New Construction N
Schools
School District Berkeley County Schools
Others
Senior Community No
Tax ID 02 10003100040000
Ownership Fee Simple
SqFt Source Estimated
Acceptable Financing Cash, Conventional, FHA, Negotiable, USDA, VA, Other
Listing Terms Cash, Conventional, FHA, Negotiable, USDA, VA, Other
Financing Cash,Conventional,FHA,Negotiable,USDA,VA,Other
Special Listing Condition Standard

GET MORE INFORMATION
Agent | License ID: 5016875







