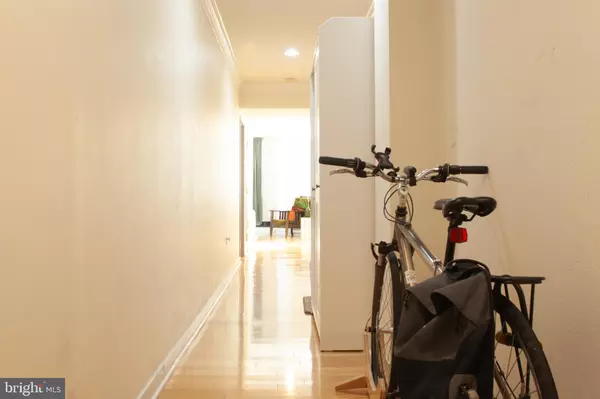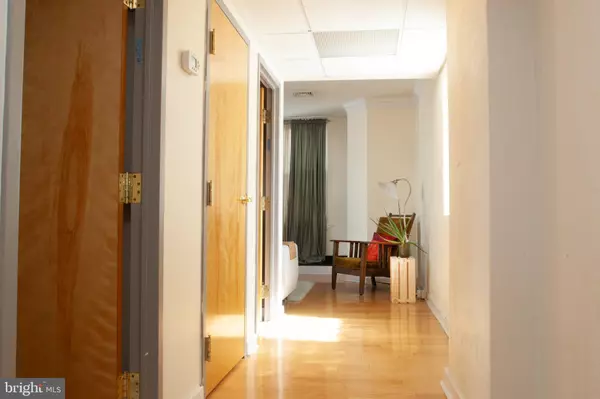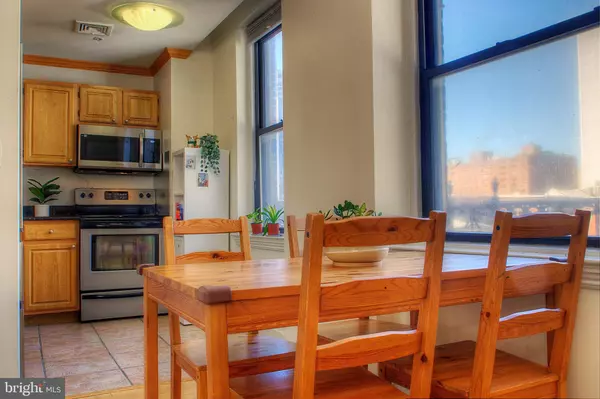1 Bed
1 Bath
727 SqFt
1 Bed
1 Bath
727 SqFt
Key Details
Property Type Condo
Sub Type Condo/Co-op
Listing Status Active
Purchase Type For Sale
Square Footage 727 sqft
Price per Sqft $398
Subdivision Rittenhouse Square
MLS Listing ID PAPH2388798
Style Contemporary
Bedrooms 1
Full Baths 1
Condo Fees $348/mo
HOA Y/N N
Abv Grd Liv Area 727
Originating Board BRIGHT
Year Built 1900
Annual Tax Amount $3,635
Tax Year 2024
Lot Dimensions 0.00 x 0.00
Property Description
Location
State PA
County Philadelphia
Area 19103 (19103)
Zoning CMX4
Rooms
Basement Interior Access
Main Level Bedrooms 1
Interior
Hot Water Electric
Cooling Central A/C
Flooring Wood, Carpet
Inclusions Refrigerator, white cabinet in kitchen, coat closet cabinet in entry hall.
Furnishings No
Fireplace N
Heat Source Electric
Laundry Common
Exterior
Amenities Available Laundry Facilities
Water Access N
Accessibility None
Garage N
Building
Story 1
Unit Features Mid-Rise 5 - 8 Floors
Sewer Public Sewer
Water Public
Architectural Style Contemporary
Level or Stories 1
Additional Building Above Grade, Below Grade
New Construction N
Schools
School District The School District Of Philadelphia
Others
Pets Allowed Y
HOA Fee Include All Ground Fee,Insurance,Management,Water
Senior Community No
Tax ID 888038624
Ownership Condominium
Acceptable Financing Cash, Conventional
Listing Terms Cash, Conventional
Financing Cash,Conventional
Special Listing Condition Standard
Pets Allowed Cats OK, Dogs OK, Number Limit, Size/Weight Restriction

GET MORE INFORMATION
Agent | License ID: 5016875







