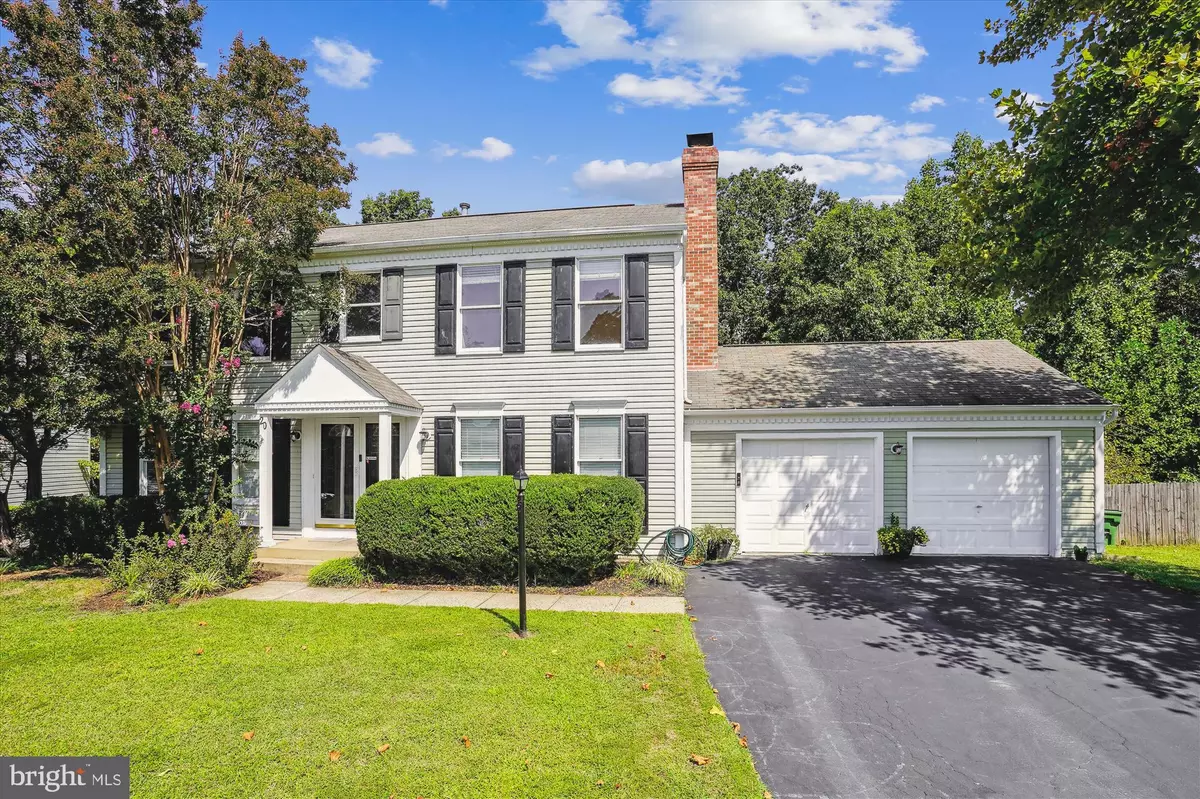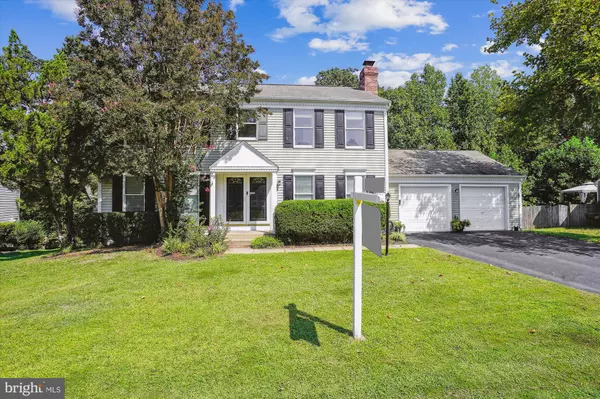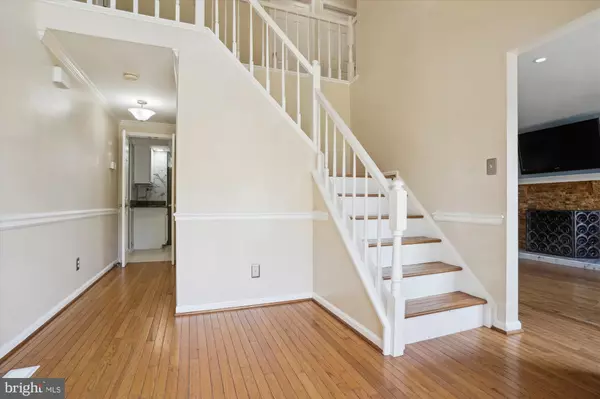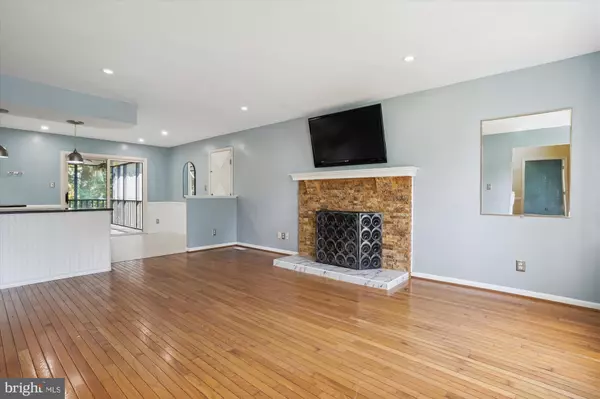5 Beds
4 Baths
3,488 SqFt
5 Beds
4 Baths
3,488 SqFt
Key Details
Property Type Single Family Home
Sub Type Detached
Listing Status Active
Purchase Type For Sale
Square Footage 3,488 sqft
Price per Sqft $189
Subdivision Hampton Oaks
MLS Listing ID VAST2032396
Style Colonial
Bedrooms 5
Full Baths 3
Half Baths 1
HOA Fees $67/mo
HOA Y/N Y
Abv Grd Liv Area 2,324
Originating Board BRIGHT
Year Built 1991
Annual Tax Amount $3,436
Tax Year 2021
Lot Size 0.318 Acres
Acres 0.32
Property Description
The kitchen has granite countertops with an island and cooktop. Built-in microwave with wall oven. The family room has an wood burning fireplace. Enjoy great days sitting out on the screened in deck that leads to an fenced in backyard. The seller has installed lighting through-out the entire backyard. Top level has four huge bedrooms with hard wood flooring. The primary bedroom full bath has an separate shower and tub and double sinks. Basement has wall to wall carpet with recessed lighting with an bedroom and full bath. Huge storage area and laundry room. Seller has done tons of up grades.
Location
State VA
County Stafford
Zoning R1
Direction Southwest
Rooms
Other Rooms Living Room, Dining Room, Primary Bedroom, Bedroom 2, Bedroom 3, Bedroom 4, Bedroom 5, Kitchen, Family Room, Breakfast Room, Laundry, Recreation Room, Storage Room, Bathroom 2, Bathroom 3, Primary Bathroom, Screened Porch
Basement Fully Finished, Outside Entrance, Rear Entrance, Walkout Level, Windows
Interior
Interior Features Breakfast Area, Carpet, Combination Kitchen/Living, Dining Area, Floor Plan - Open, Formal/Separate Dining Room, Kitchen - Eat-In, Kitchen - Island, Primary Bath(s), Upgraded Countertops, Walk-in Closet(s), Wood Floors
Hot Water Natural Gas
Heating Forced Air
Cooling Central A/C
Flooring Hardwood, Carpet, Tile/Brick
Fireplaces Number 1
Equipment Built-In Microwave, Cooktop, Dishwasher, Disposal, Dryer, Washer, Oven - Wall
Fireplace Y
Appliance Built-In Microwave, Cooktop, Dishwasher, Disposal, Dryer, Washer, Oven - Wall
Heat Source Natural Gas
Laundry Lower Floor
Exterior
Exterior Feature Deck(s), Enclosed
Parking Features Garage - Front Entry
Garage Spaces 2.0
Fence Rear
Utilities Available Under Ground
Amenities Available Community Center, Pool - Outdoor, Basketball Courts, Tot Lots/Playground, Tennis Courts
Water Access N
View Street, Trees/Woods
Roof Type Architectural Shingle
Accessibility None
Porch Deck(s), Enclosed
Attached Garage 2
Total Parking Spaces 2
Garage Y
Building
Lot Description Backs to Trees, Front Yard, No Thru Street, Rear Yard
Story 3
Foundation Concrete Perimeter
Sewer Public Sewer
Water Public
Architectural Style Colonial
Level or Stories 3
Additional Building Above Grade, Below Grade
Structure Type Plaster Walls,Dry Wall
New Construction N
Schools
High Schools North Stafford
School District Stafford County Public Schools
Others
HOA Fee Include Trash,Snow Removal,Management
Senior Community No
Tax ID 20P 3 96
Ownership Fee Simple
SqFt Source Estimated
Acceptable Financing Cash, Conventional, VA
Listing Terms Cash, Conventional, VA
Financing Cash,Conventional,VA
Special Listing Condition Standard

GET MORE INFORMATION
Agent | License ID: 5016875







