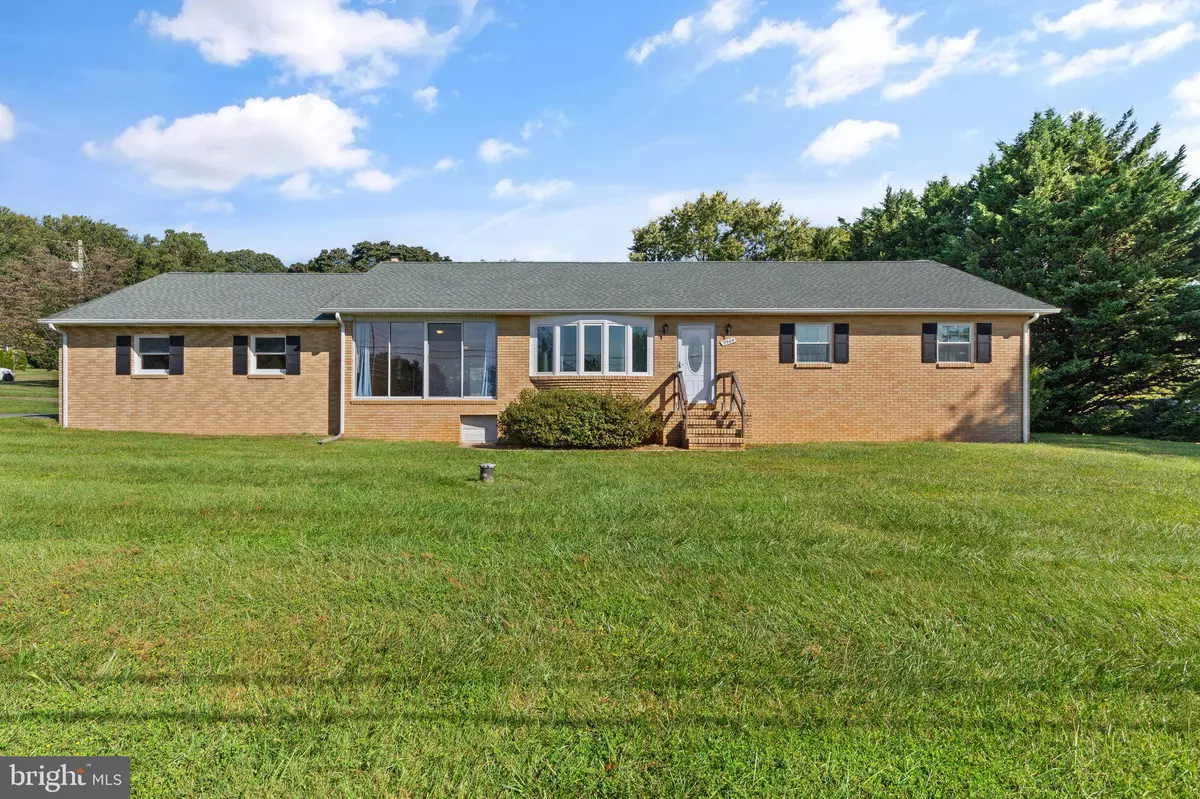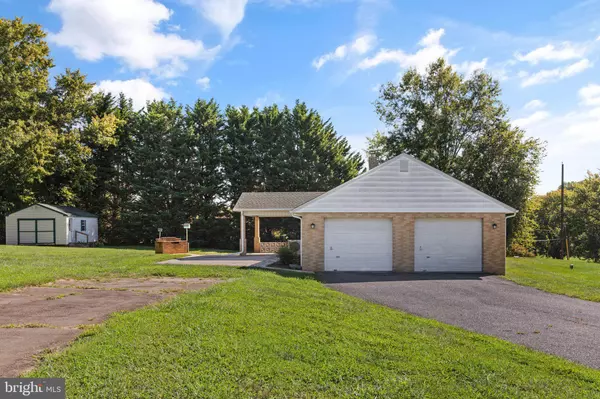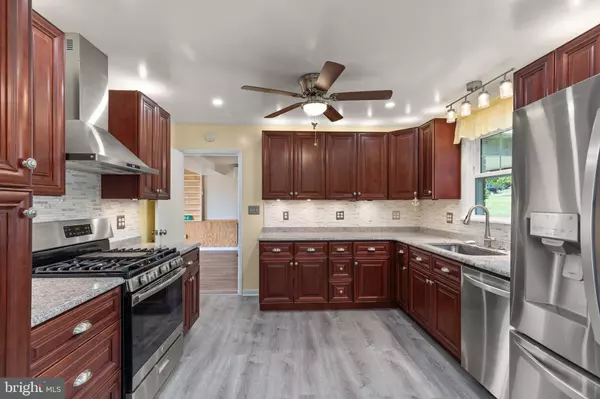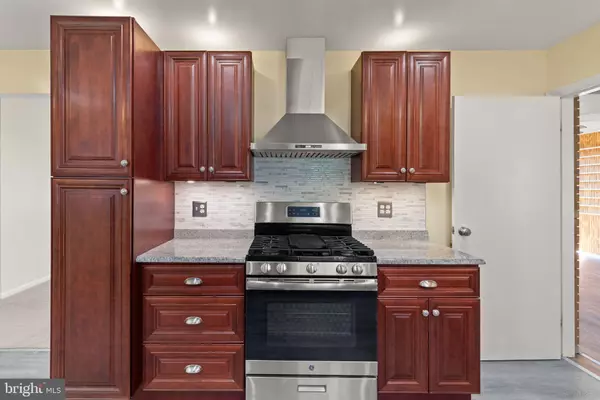3 Beds
1 Bath
2,828 SqFt
3 Beds
1 Bath
2,828 SqFt
Key Details
Property Type Single Family Home
Sub Type Detached
Listing Status Active
Purchase Type For Sale
Square Footage 2,828 sqft
Price per Sqft $159
Subdivision Chapel Hills
MLS Listing ID MDHR2035250
Style Ranch/Rambler
Bedrooms 3
Full Baths 1
HOA Y/N N
Abv Grd Liv Area 1,596
Originating Board BRIGHT
Year Built 1974
Annual Tax Amount $2,637
Tax Year 2024
Lot Size 0.576 Acres
Acres 0.58
Property Description
No detail was overlooked in the home renovation. The modern custom kitchen features elegant cabinetry with over/under lighting, soft-close doors, and pull-out shelves, complemented by stunning granite countertops and a ceramic tile backsplash. Enjoy cooking with a gas range and a commercial-grade range hood, alongside brand-new stainless steel appliances and durable Lifeproof flooring.
The bathroom has been thoughtfully redesigned, showcasing a luxurious standalone shower, a soaking tub, stylish cabinetry, and granite countertops, all beautifully illuminated by recessed lighting.
Step into the expansive yet cozy updated breezeway, complete with a Harman efficient pellet stove and large windows that flood the space with natural light. The heavy-duty vinyl plank flooring adds both style and durability.
The full basement has a private entrance and is perfect for entertaining, featuring new carpet, a faux fireplace, a bar area, and a Whirlpool washer and dryer.
Additional features of this home include a new 35-year architectural shingle roof, all-new double-hung vinyl triple-pane windows throughout, a steel entry door and storm door, recessed lighting, fresh paint, and a new high-capacity well pump and pressure tank. Stay comfortable year-round with a new double mini-split air conditioning system equipped with a heat pump, along with an owned propane tank.
This superb location offers convenient access to recreation centers, gyms, shopping, restaurants, breweries, and the historic Havre de Grace waterfront, as well as Ripken Stadium. Don't miss your chance to own this exceptional home!
Location
State MD
County Harford
Zoning RR
Rooms
Other Rooms Living Room, Dining Room, Bedroom 2, Bedroom 3, Kitchen, Game Room, Den, Bedroom 1, Laundry, Workshop, Bathroom 1
Basement Full, Fully Finished, Connecting Stairway, Outside Entrance, Heated
Main Level Bedrooms 3
Interior
Interior Features Built-Ins, Bathroom - Walk-In Shower, Bathroom - Soaking Tub, Ceiling Fan(s), Combination Kitchen/Dining, Dining Area, Bar
Hot Water Electric
Heating Baseboard - Electric, Heat Pump(s)
Cooling Heat Pump(s), Energy Star Cooling System, Ceiling Fan(s), Multi Units, Programmable Thermostat, Zoned, Ductless/Mini-Split, Central A/C
Flooring Hardwood, Luxury Vinyl Plank, Tile/Brick, Heavy Duty
Inclusions Harman P61-A Pellet Stove, Propane Tank is Owned & Conveys w/Property, Dehumidifier& Telescoping Flagpole.
Equipment Stainless Steel Appliances, Refrigerator, Icemaker, Oven/Range - Gas, Range Hood, Dishwasher, Washer, Dryer - Electric, Water Heater - High-Efficiency, Energy Efficient Appliances
Fireplace N
Window Features Energy Efficient,Replacement,Vinyl Clad,Insulated,Bay/Bow
Appliance Stainless Steel Appliances, Refrigerator, Icemaker, Oven/Range - Gas, Range Hood, Dishwasher, Washer, Dryer - Electric, Water Heater - High-Efficiency, Energy Efficient Appliances
Heat Source Electric
Laundry Basement
Exterior
Exterior Feature Patio(s), Breezeway, Enclosed, Brick
Parking Features Garage - Side Entry, Garage Door Opener, Inside Access, Additional Storage Area
Garage Spaces 8.0
Utilities Available Cable TV, Propane
Water Access N
View Garden/Lawn, Panoramic
Roof Type Architectural Shingle
Street Surface Paved
Accessibility 2+ Access Exits, Other Bath Mod
Porch Patio(s), Breezeway, Enclosed, Brick
Road Frontage City/County
Attached Garage 2
Total Parking Spaces 8
Garage Y
Building
Lot Description Premium, Open, Level, Cleared, Front Yard, Rear Yard, Road Frontage, Unrestricted, Corner, Landscaping
Story 2
Foundation Brick/Mortar
Sewer On Site Septic
Water Well
Architectural Style Ranch/Rambler
Level or Stories 2
Additional Building Above Grade, Below Grade
Structure Type Dry Wall,Masonry,Paneled Walls
New Construction N
Schools
School District Harford County Public Schools
Others
Senior Community No
Tax ID 1302046466
Ownership Fee Simple
SqFt Source Assessor
Acceptable Financing Conventional, Farm Credit Service, FHA, Cash
Listing Terms Conventional, Farm Credit Service, FHA, Cash
Financing Conventional,Farm Credit Service,FHA,Cash
Special Listing Condition Standard

GET MORE INFORMATION
Agent | License ID: 5016875







