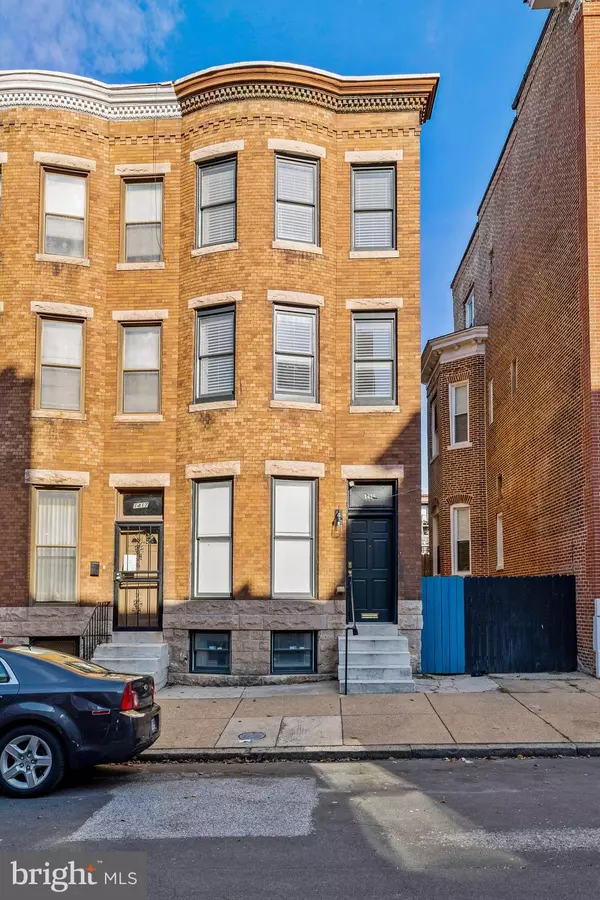3 Beds
3 Baths
2,700 SqFt
3 Beds
3 Baths
2,700 SqFt
Key Details
Property Type Townhouse
Sub Type End of Row/Townhouse
Listing Status Active
Purchase Type For Sale
Square Footage 2,700 sqft
Price per Sqft $133
Subdivision Madison Park Historic District
MLS Listing ID MDBA2139236
Style Traditional
Bedrooms 3
Full Baths 2
Half Baths 1
HOA Y/N N
Abv Grd Liv Area 1,800
Originating Board BRIGHT
Year Built 1900
Annual Tax Amount $5,664
Tax Year 2024
Lot Size 2,502 Sqft
Acres 0.06
Property Description
Welcome to 1415 Madison Avenue, Baltimore, MD! This charming 3-bedroom, 2.5-bathroom home boasts 2400 square feet of modern living space that’s perfect for anyone looking to settle into a vibrant community.
Step inside to find an open-concept layout that effortlessly blends style and functionality. The spacious living areas are bathed in natural light, creating a warm and inviting atmosphere. The kitchen is a chef’s dream with ample counter space and contemporary finishes, making meal prep a delight.
The primary suite is a true retreat, featuring an en-suite bathroom with sleek fixtures and plenty of storage. The additional two bedrooms are generously sized, offering versatility for guest rooms, home offices, or creative spaces. A convenient half-bath on the main floor adds an extra layer of comfort for you and your guests.
The basement offers additional storage or can be transformed into your dream entertainment or hobby area. With washer/dryer hookups and central air conditioning, this home is designed for convenience and comfort.
Outside, the 2502-square-foot lot provides just the right amount of space for outdoor relaxation or gardening. Plus, the included security features offer peace of mind.
Located in a lively neighborhood with easy access to local amenities and transport, 1415 Madison Avenue is ready to welcome you home. Don’t miss this opportunity—schedule a viewing today!
Location
State MD
County Baltimore City
Zoning R
Direction West
Rooms
Other Rooms Living Room, Dining Room, Primary Bedroom, Bedroom 2, Kitchen, Family Room, Den, Bedroom 1, Primary Bathroom, Full Bath, Half Bath
Basement Fully Finished
Interior
Interior Features Kitchen - Gourmet, Combination Kitchen/Dining, Combination Dining/Living, Upgraded Countertops, Primary Bath(s), Wood Floors, Floor Plan - Open
Hot Water Natural Gas
Heating Forced Air
Cooling Central A/C
Flooring Engineered Wood, Carpet, Ceramic Tile
Equipment Washer/Dryer Hookups Only, Dishwasher, Disposal, Microwave, Refrigerator, Icemaker, Oven/Range - Gas
Fireplace N
Appliance Washer/Dryer Hookups Only, Dishwasher, Disposal, Microwave, Refrigerator, Icemaker, Oven/Range - Gas
Heat Source Natural Gas
Laundry Has Laundry, Upper Floor
Exterior
Garage Spaces 1.0
Water Access N
Accessibility None
Total Parking Spaces 1
Garage N
Building
Story 4
Foundation Brick/Mortar
Sewer Public Sewer
Water Public
Architectural Style Traditional
Level or Stories 4
Additional Building Above Grade, Below Grade
Structure Type 9'+ Ceilings
New Construction N
Schools
School District Baltimore City Public Schools
Others
Senior Community No
Tax ID 0314120379 023
Ownership Fee Simple
SqFt Source Estimated
Security Features Security System
Acceptable Financing Cash, Conventional, FHA, VA
Listing Terms Cash, Conventional, FHA, VA
Financing Cash,Conventional,FHA,VA
Special Listing Condition Standard

GET MORE INFORMATION
Agent | License ID: 5016875







