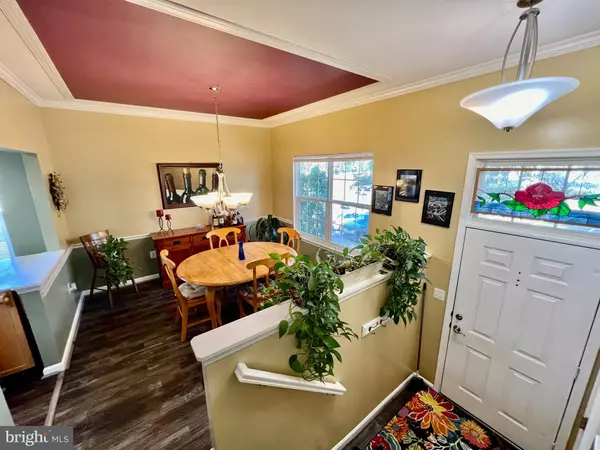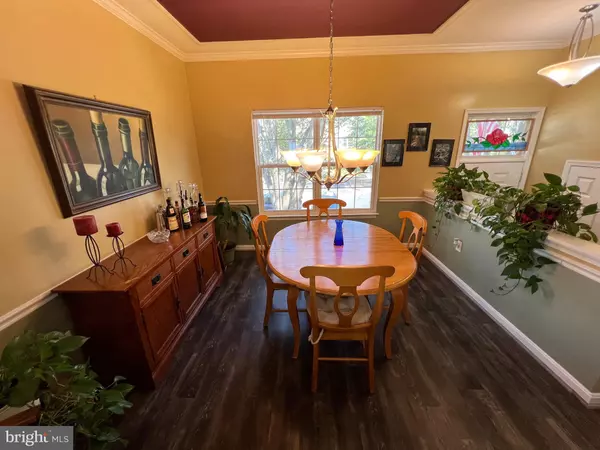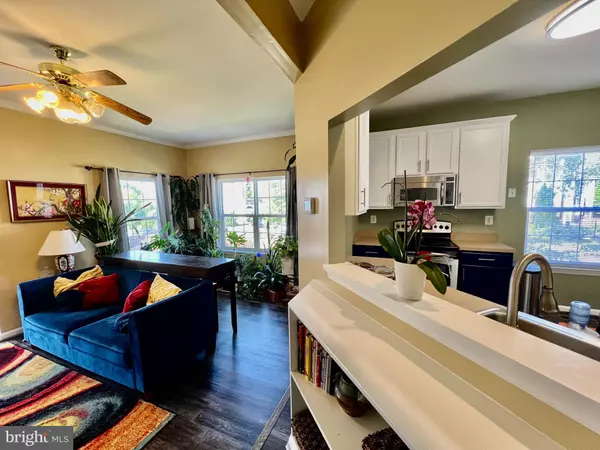4 Beds
4 Baths
2,360 SqFt
4 Beds
4 Baths
2,360 SqFt
Key Details
Property Type Townhouse
Sub Type End of Row/Townhouse
Listing Status Active
Purchase Type For Sale
Square Footage 2,360 sqft
Price per Sqft $235
Subdivision Sheffield Manor
MLS Listing ID VAPW2079472
Style Colonial
Bedrooms 4
Full Baths 3
Half Baths 1
HOA Fees $107/mo
HOA Y/N Y
Abv Grd Liv Area 1,600
Originating Board BRIGHT
Year Built 2000
Annual Tax Amount $4,831
Tax Year 2024
Lot Size 3,267 Sqft
Acres 0.08
Property Description
The main level boasts a separate dining room and a bright kitchen with stainless steel appliances and table space, ideal for casual dining. The living room just off the kitchen, features custom built-ins and opens to a charming sunroom bump-out perfect for relaxing in natural light.
Upstairs, the primary suite is a luxurious retreat with a soaking tub, separate shower, and a large walk-in closet. Enjoy quiet evenings in the cozy sitting room under the cathedral ceiling—a space that feels truly serene.
The finished walk-out basement offers even more living space with a bonus room, bedroom, full bath, and a second kitchen—perfect for guests, in-laws, or au pair suite. Don't miss this stunning home with everything you need for comfortable, stylish living!
Sheffield Manor has an abundance of amenities to include a clubhouse, olympic-size community pool, pickle courts, basketball courts, tennis courts, tot-lots, walking trails, and a two acre fishing pond. Sheffield Manor is minutes to the Promenade at Virginia Gateway where you can shop, dine, and enjoy the cinema. Enjoy the fine arts with many theaters to choose from to include the professional ballet company, Manassas Ballet featuring dancers from all over the world! ***UPDATES include AC (2022), AC Compressor (2022), Hot Water Heater (2022), Washer (2020), Dryer (2020), Scratch free and waterproof high-end vinyl flooring (2020), Toilets (2020), Roof (2018)
Location
State VA
County Prince William
Zoning R6
Direction North
Rooms
Other Rooms Living Room, Dining Room, Primary Bedroom, Sitting Room, Bedroom 3, Bedroom 4, Kitchen, Sun/Florida Room, Recreation Room, Bathroom 2, Primary Bathroom, Full Bath, Half Bath
Basement Fully Finished, Walkout Level
Interior
Interior Features 2nd Kitchen, Bathroom - Soaking Tub, Built-Ins, Carpet, Ceiling Fan(s), Crown Moldings, Floor Plan - Traditional, Formal/Separate Dining Room, Kitchen - Eat-In, Kitchen - Table Space, Walk-in Closet(s)
Hot Water Natural Gas
Heating Central
Cooling Central A/C
Equipment Built-In Microwave, Disposal, Dryer, Icemaker, Oven/Range - Electric, Refrigerator, Stainless Steel Appliances, Washer, Dryer - Electric
Fireplace N
Appliance Built-In Microwave, Disposal, Dryer, Icemaker, Oven/Range - Electric, Refrigerator, Stainless Steel Appliances, Washer, Dryer - Electric
Heat Source Natural Gas
Exterior
Garage Spaces 2.0
Parking On Site 2
Fence Rear, Fully
Amenities Available Pool - Outdoor, Community Center, Basketball Courts, Bike Trail, Jog/Walk Path, Racquet Ball, Tot Lots/Playground, Tennis Courts
Water Access N
Accessibility None
Total Parking Spaces 2
Garage N
Building
Lot Description Adjoins - Open Space, Backs - Open Common Area, Level
Story 3
Foundation Block
Sewer Public Sewer
Water Public
Architectural Style Colonial
Level or Stories 3
Additional Building Above Grade, Below Grade
Structure Type Cathedral Ceilings
New Construction N
Schools
Elementary Schools Chris Yung
Middle Schools Gainesville
High Schools Gainesville
School District Prince William County Public Schools
Others
Senior Community No
Tax ID 7596-03-2855
Ownership Fee Simple
SqFt Source Assessor
Acceptable Financing Cash, Conventional, FHA, VA, VHDA
Listing Terms Cash, Conventional, FHA, VA, VHDA
Financing Cash,Conventional,FHA,VA,VHDA
Special Listing Condition Standard

GET MORE INFORMATION
Agent | License ID: 5016875







