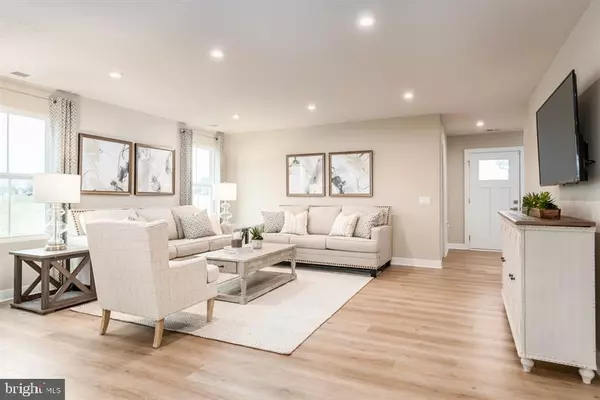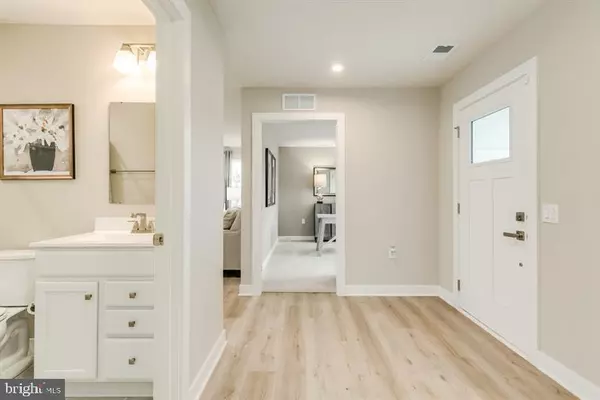3 Beds
3 Baths
2,339 SqFt
3 Beds
3 Baths
2,339 SqFt
Key Details
Property Type Single Family Home
Sub Type Detached
Listing Status Active
Purchase Type For Sale
Square Footage 2,339 sqft
Price per Sqft $181
Subdivision Beachtree Preserve
MLS Listing ID DESU2070544
Style Craftsman,Cottage,Traditional
Bedrooms 3
Full Baths 3
HOA Fees $597/qua
HOA Y/N Y
Abv Grd Liv Area 1,559
Originating Board BRIGHT
Year Built 2025
Lot Size 8,750 Sqft
Acres 0.2
Property Description
The Grand Cayman at BeachTree Preserve is the ideal home for your casual well-lived lifestyle. The open airy space combines the kitchen, dining area and great room to create a casual comfortable flow. This is the perfect place to do all your entertaining with plenty of room for your favorite overstuffed couch. Throw a Superbowl party that will be the envy of the neighborhood. For a relaxing night in, it's your home theater. Since it's open to the kitchen, grab a snack or make dinner, you won't miss your favorite TV show. This to-be-built Grand Cayman is the perfect home if you enjoy life's simple pleasures.
BeachTree Preserve is being designed with you in mind, and the community will offer onsite amenities such as a pool, poolhouse, pickleball court and dog park so you can build friendships with your new neighbors (and their fuzzy friends). The proximity to Lewes means endless opportunities to make memories with your grandkids at the Lewes or Rehoboth beaches or on date nights at Agave or Thompson Island Brewery. Stroll Second Street in Lewes for shopping and dining, or take the ferry into Cape May for the day. For all of your everyday conveniences and essentials, you're close to everything you'll ever need from groceries and retail to the movie theater and outlets. But why go out when you can stay in? Every backyard in BeachTree Preserve is a private oasis that backs to either woods or open space.
Homes at BeachTree Preserve all offer the ease of one-level living, large open floorplans for entertaining friends and family, and charm that you have to see to believe. The kitchen with large island seamlessly flows into the great room, so you can keep the conversation going even while you're prepping food for your guests. Choose floorplans with between 2-3 bedrooms, 2 bathrooms and all equipped with a 2-car garage and optional basement for even more storage. Your primary suite features an en suite bathroom complete with a seated shower, and an oversized walk-in closet. Plus, all of your favorite upgraded finishes are included at no extra cost.
BeachTree Preserve offers you the opportunity to build new at an affordable price and enjoy the Lewes lifestyle!
Other floor plans available. Photos are representative.
Location
State DE
County Sussex
Area Lewes Rehoboth Hundred (31009)
Zoning RESIDENTIAL
Rooms
Other Rooms Dining Room, Primary Bedroom, Bedroom 2, Bedroom 3, Kitchen, Foyer, Great Room, Laundry, Recreation Room, Bathroom 2, Primary Bathroom
Basement Full, Partially Finished, Sump Pump
Main Level Bedrooms 3
Interior
Hot Water Natural Gas, Tankless
Cooling Central A/C
Heat Source Natural Gas
Exterior
Parking Features Garage - Front Entry
Garage Spaces 4.0
Water Access N
Accessibility None
Attached Garage 2
Total Parking Spaces 4
Garage Y
Building
Story 1
Foundation Concrete Perimeter
Sewer Public Sewer
Water Public
Architectural Style Craftsman, Cottage, Traditional
Level or Stories 1
Additional Building Above Grade, Below Grade
New Construction Y
Schools
School District Cape Henlopen
Others
Pets Allowed Y
Senior Community No
Tax ID NO TAX RECORD
Ownership Fee Simple
SqFt Source Estimated
Special Listing Condition Standard
Pets Allowed Cats OK, Dogs OK

GET MORE INFORMATION
Agent | License ID: 5016875







