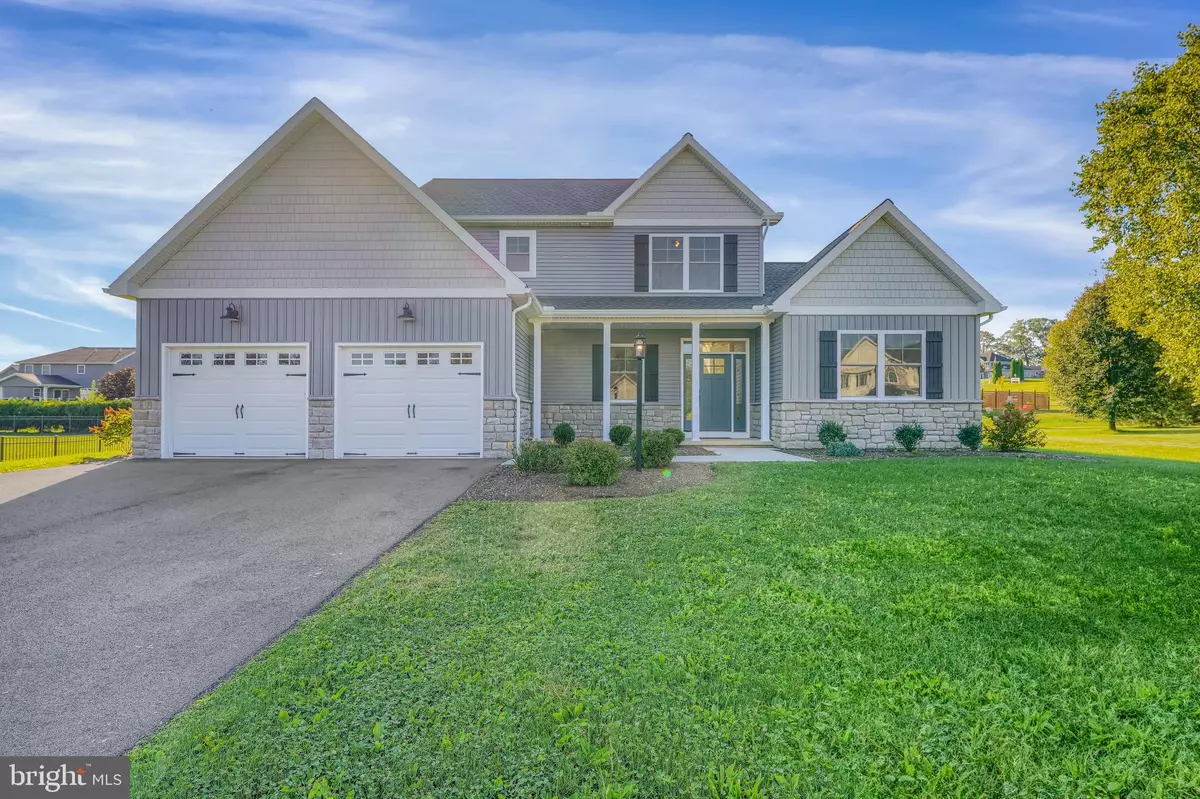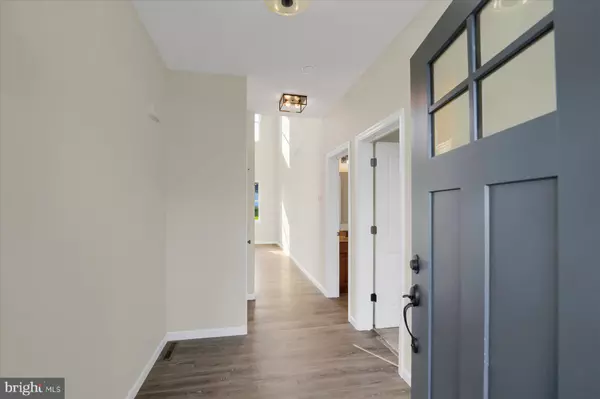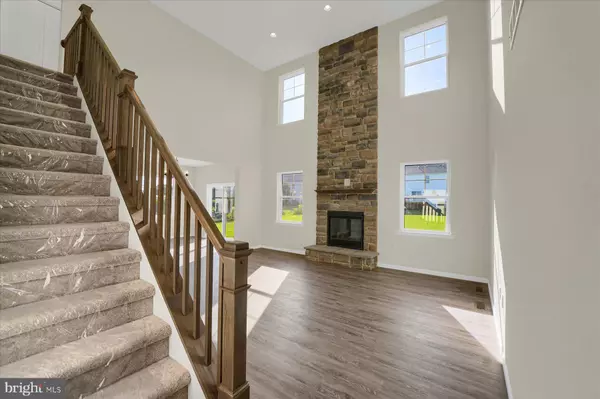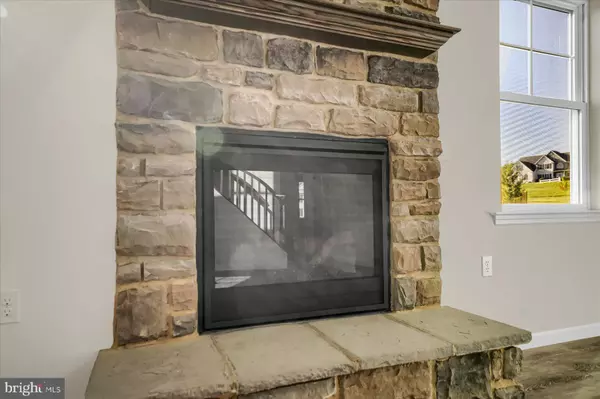4 Beds
3 Baths
2,072 SqFt
4 Beds
3 Baths
2,072 SqFt
Key Details
Property Type Single Family Home
Sub Type Detached
Listing Status Active
Purchase Type For Sale
Square Footage 2,072 sqft
Price per Sqft $282
Subdivision Springfield
MLS Listing ID PACE2511834
Style Traditional
Bedrooms 4
Full Baths 2
Half Baths 1
HOA Fees $75/ann
HOA Y/N Y
Abv Grd Liv Area 2,072
Originating Board BRIGHT
Year Built 2023
Tax Year 2022
Lot Size 0.420 Acres
Acres 0.42
Lot Dimensions 0.00 x 0.00
Property Description
The moment you step inside, you’ll be wowed by the open layout featuring high ceilings, providing a smooth transition throughout the first level. The family room is filled with natural light and features a beautiful floor-to-ceiling stone fireplace that adds charm and coziness to the space.
Convenience is key, and this home offers first-floor living with a generously sized primary suite that includes an ensuite bathroom and a walk-in closet, as well as a laundry room on the first floor. Upstairs, you’ll find three bedrooms and a full bathroom.
This two-story Abilene floorplan is not to be missed; schedule your private showing today!
Location
State PA
County Centre
Area Spring Twp (16413)
Zoning R
Rooms
Other Rooms Living Room, Primary Bedroom, Bedroom 2, Bedroom 3, Kitchen, Bedroom 1, Laundry, Primary Bathroom, Half Bath
Basement Unfinished
Main Level Bedrooms 1
Interior
Hot Water Electric
Heating Heat Pump(s)
Cooling Central A/C
Flooring Luxury Vinyl Plank, Ceramic Tile, Carpet
Inclusions Range, Microwave, Dishwasher
Equipment Dishwasher, Oven - Single, Microwave
Fireplace N
Appliance Dishwasher, Oven - Single, Microwave
Heat Source Electric
Exterior
Parking Features Garage - Front Entry
Garage Spaces 2.0
Water Access N
View Mountain
Roof Type Shingle
Accessibility None
Attached Garage 2
Total Parking Spaces 2
Garage Y
Building
Lot Description Cul-de-sac
Story 2
Foundation Permanent
Sewer Public Sewer
Water Public
Architectural Style Traditional
Level or Stories 2
Additional Building Above Grade, Below Grade
New Construction Y
Schools
School District Bellefonte Area
Others
Senior Community No
Tax ID 13-219-,042-,0000-
Ownership Fee Simple
SqFt Source Estimated
Horse Property N
Special Listing Condition Standard

GET MORE INFORMATION
Agent | License ID: 5016875







