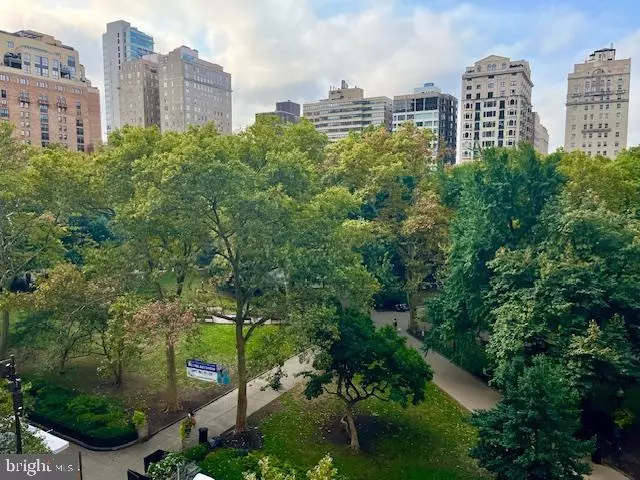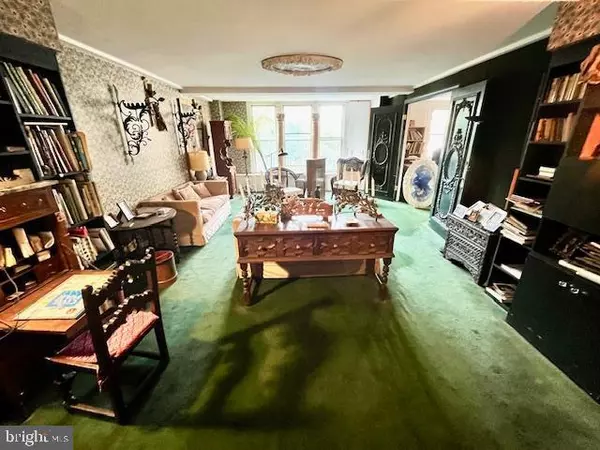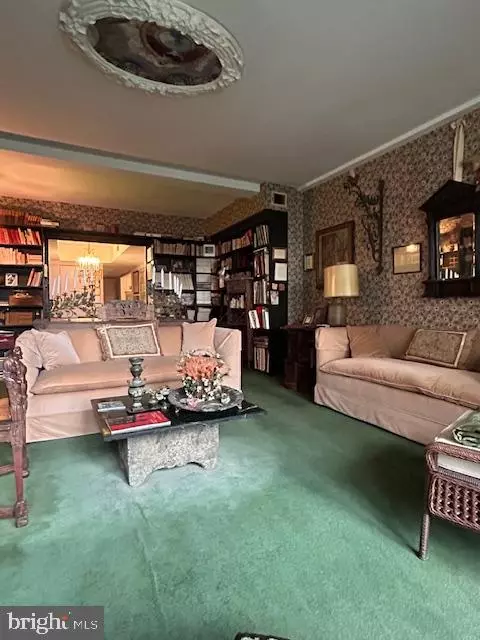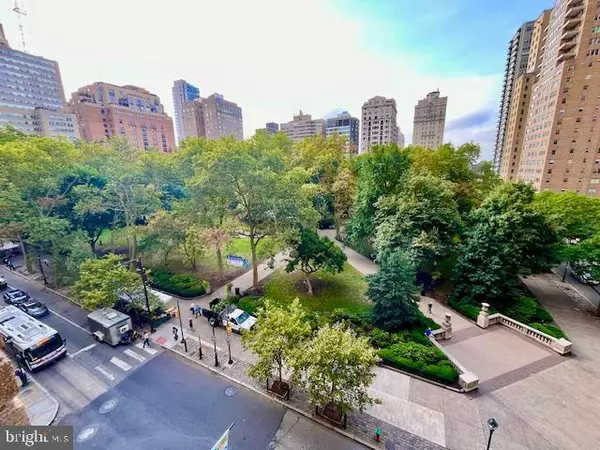3 Beds
3 Baths
2,150 SqFt
3 Beds
3 Baths
2,150 SqFt
Key Details
Property Type Condo
Sub Type Condo/Co-op
Listing Status Under Contract
Purchase Type For Sale
Square Footage 2,150 sqft
Price per Sqft $434
Subdivision Rittenhouse Square
MLS Listing ID PAPH2397910
Style Unit/Flat
Bedrooms 3
Full Baths 2
Half Baths 1
Condo Fees $4,035/mo
HOA Y/N N
Abv Grd Liv Area 2,150
Originating Board BRIGHT
Year Built 1925
Tax Year 2024
Property Description
Location
State PA
County Philadelphia
Area 19103 (19103)
Zoning CMX4
Rooms
Main Level Bedrooms 3
Interior
Interior Features Bathroom - Walk-In Shower, Bathroom - Tub Shower, Breakfast Area, Carpet, Dining Area, Floor Plan - Traditional, Formal/Separate Dining Room, Pantry, Wood Floors
Hot Water Electric
Heating Steam
Cooling Central A/C
Inclusions washer, dryer, refrigerator
Equipment Dishwasher, Disposal, Dryer, Oven/Range - Electric, Refrigerator, Washer
Appliance Dishwasher, Disposal, Dryer, Oven/Range - Electric, Refrigerator, Washer
Heat Source Central
Exterior
Amenities Available Cable, Common Grounds, Elevator
Water Access N
Accessibility None
Garage N
Building
Story 1
Unit Features Hi-Rise 9+ Floors
Sewer Public Sewer
Water Public
Architectural Style Unit/Flat
Level or Stories 1
Additional Building Above Grade
New Construction N
Schools
School District The School District Of Philadelphia
Others
Pets Allowed Y
HOA Fee Include Cable TV,Ext Bldg Maint,Heat,High Speed Internet,Management,Sewer,Taxes,Trash,Water
Senior Community No
Tax ID NO TAX RECORD
Ownership Cooperative
Special Listing Condition Standard
Pets Allowed Breed Restrictions

GET MORE INFORMATION
Agent | License ID: 5016875






