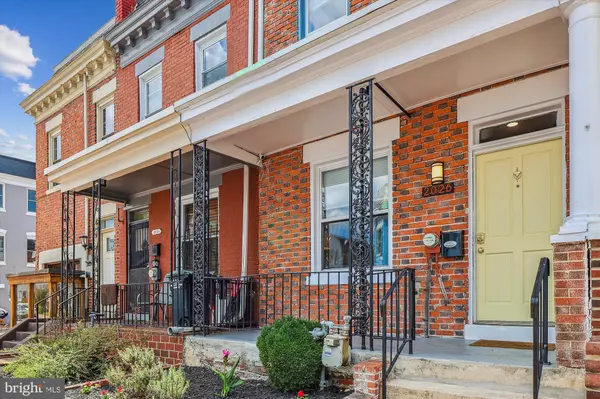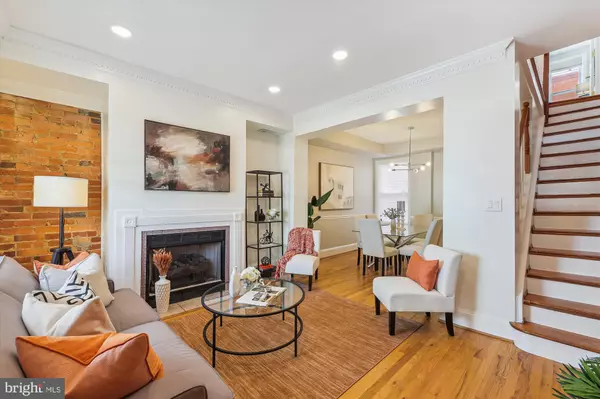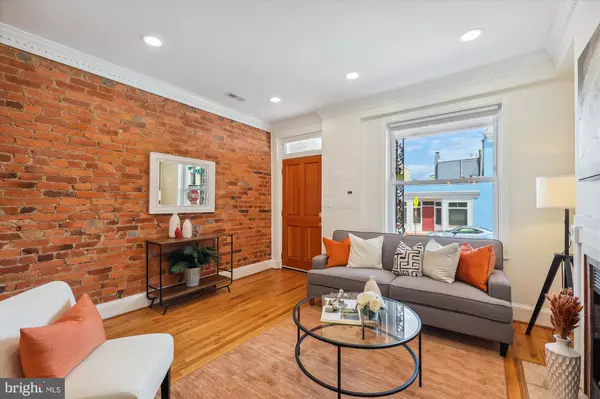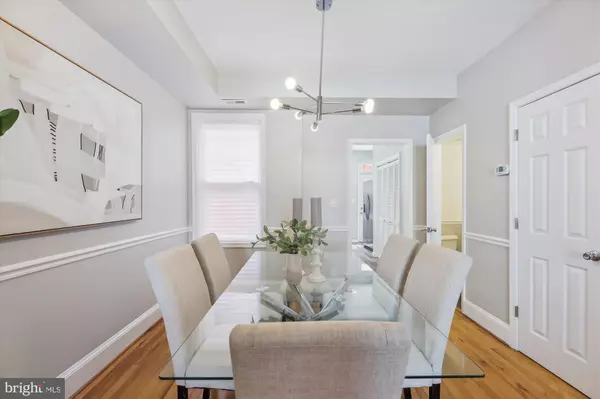3 Beds
2 Baths
1,030 SqFt
3 Beds
2 Baths
1,030 SqFt
Key Details
Property Type Townhouse
Sub Type Interior Row/Townhouse
Listing Status Active
Purchase Type For Sale
Square Footage 1,030 sqft
Price per Sqft $717
Subdivision Ledroit Park
MLS Listing ID DCDC2153832
Style Federal
Bedrooms 3
Full Baths 1
Half Baths 1
HOA Y/N N
Abv Grd Liv Area 1,030
Originating Board BRIGHT
Year Built 1912
Annual Tax Amount $6,438
Tax Year 2024
Lot Size 985 Sqft
Acres 0.02
Property Description
Outside, a private back courtyard awaits, providing the perfect setting for entertaining or simply unwinding. With 1030 square feet of living space, this home effortlessly combines historic charm with modern comfort.
This home is a true gem, offering a harmonious blend of comfort and functionality. Don't miss the chance to make it your own!
Location
State DC
County Washington
Zoning RF-1
Interior
Interior Features Floor Plan - Traditional, Formal/Separate Dining Room, Kitchen - Galley, Kitchen - Gourmet, Recessed Lighting, Crown Moldings, Wainscotting, Window Treatments, Wood Floors, Bathroom - Tub Shower
Hot Water Electric
Heating Forced Air
Cooling Central A/C
Flooring Wood
Fireplaces Number 1
Equipment Built-In Microwave, Dishwasher, Disposal, Dryer - Front Loading, Freezer, Icemaker, Oven/Range - Gas, Refrigerator, Stainless Steel Appliances, Stove, Washer - Front Loading, Washer/Dryer Stacked, Water Heater
Fireplace Y
Appliance Built-In Microwave, Dishwasher, Disposal, Dryer - Front Loading, Freezer, Icemaker, Oven/Range - Gas, Refrigerator, Stainless Steel Appliances, Stove, Washer - Front Loading, Washer/Dryer Stacked, Water Heater
Heat Source Natural Gas
Laundry Upper Floor
Exterior
Exterior Feature Porch(es), Patio(s)
Utilities Available Natural Gas Available
Water Access N
Accessibility None
Porch Porch(es), Patio(s)
Garage N
Building
Story 2
Foundation Permanent
Sewer Public Sewer
Water Public
Architectural Style Federal
Level or Stories 2
Additional Building Above Grade, Below Grade
New Construction N
Schools
School District District Of Columbia Public Schools
Others
Pets Allowed Y
Senior Community No
Tax ID 3080//0055
Ownership Fee Simple
SqFt Source Assessor
Security Features Main Entrance Lock,Smoke Detector
Acceptable Financing Cash, Conventional, FHA
Listing Terms Cash, Conventional, FHA
Financing Cash,Conventional,FHA
Special Listing Condition Standard
Pets Allowed Cats OK, Dogs OK

GET MORE INFORMATION
Agent | License ID: 5016875







