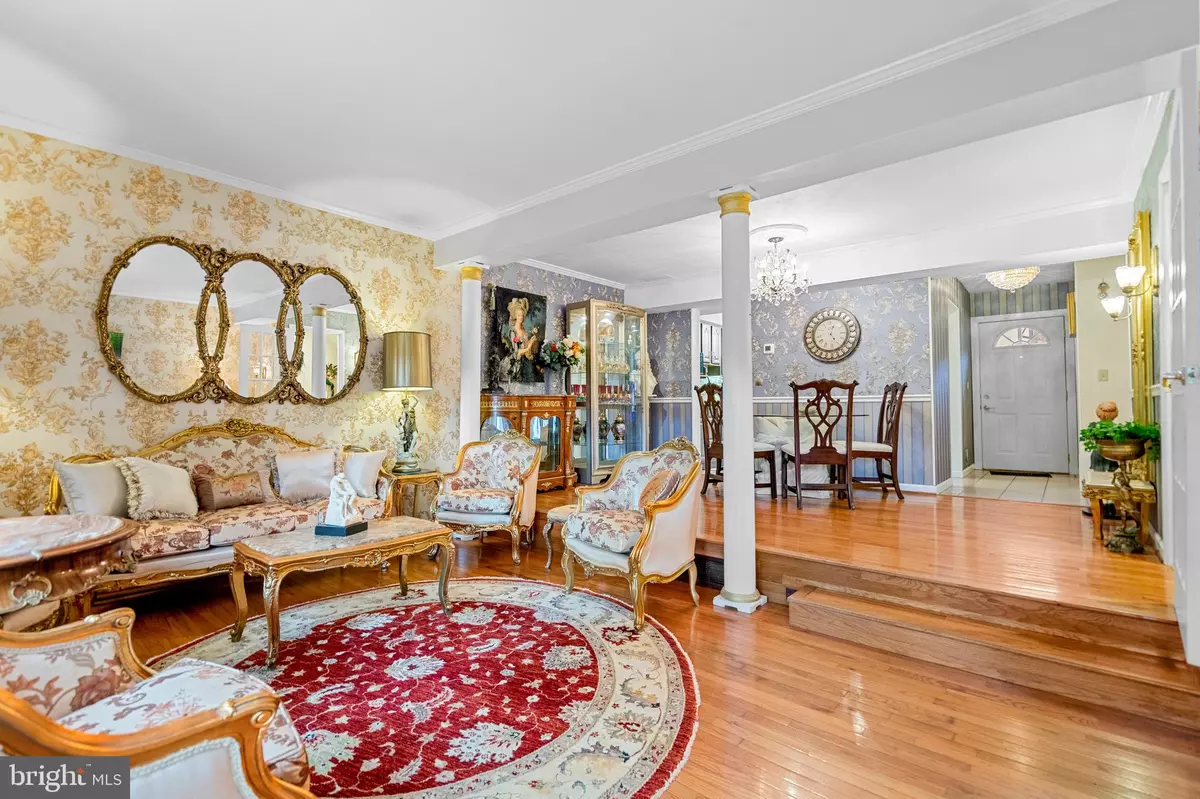4 Beds
4 Baths
1,340 SqFt
4 Beds
4 Baths
1,340 SqFt
Key Details
Property Type Townhouse
Sub Type Interior Row/Townhouse
Listing Status Active
Purchase Type For Sale
Square Footage 1,340 sqft
Price per Sqft $325
Subdivision Kimberly Woods Village
MLS Listing ID MDAA2094688
Style Art Deco
Bedrooms 4
Full Baths 3
Half Baths 1
HOA Fees $428/ann
HOA Y/N Y
Abv Grd Liv Area 1,340
Originating Board BRIGHT
Year Built 1984
Annual Tax Amount $3,008
Tax Year 2024
Lot Size 2,178 Sqft
Acres 0.05
Property Description
Location
State MD
County Anne Arundel
Zoning R5
Rooms
Basement Full, Fully Finished, Improved, Walkout Level, Rear Entrance, Outside Entrance
Interior
Hot Water Electric
Heating Heat Pump(s)
Cooling Central A/C
Fireplace N
Heat Source Electric
Exterior
Water Access N
Accessibility Other
Garage N
Building
Story 3
Foundation Block
Sewer Public Sewer
Water Public
Architectural Style Art Deco
Level or Stories 3
Additional Building Above Grade, Below Grade
New Construction N
Schools
Elementary Schools Broadneck
Middle Schools Magothy River
High Schools Broadneck
School District Anne Arundel County Public Schools
Others
Senior Community No
Tax ID 020345790082554
Ownership Fee Simple
SqFt Source Estimated
Special Listing Condition Standard

GET MORE INFORMATION
Agent | License ID: 5016875







