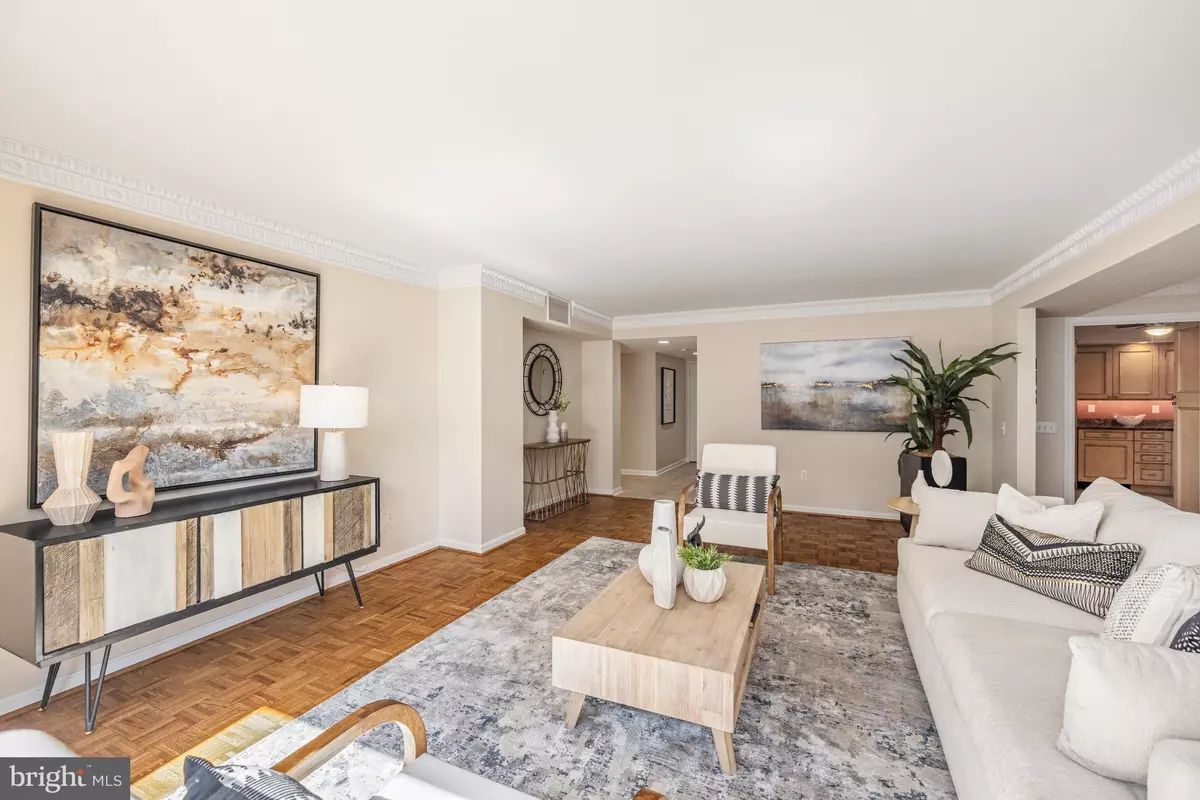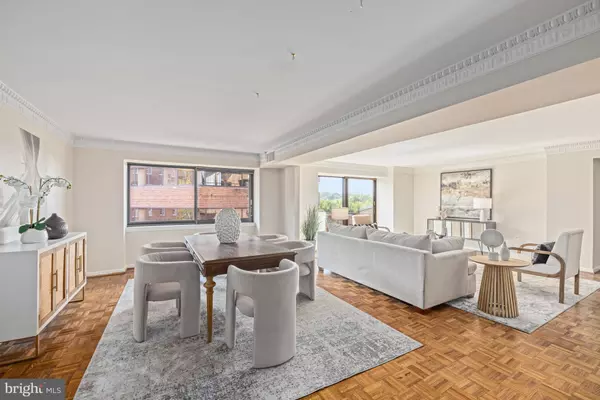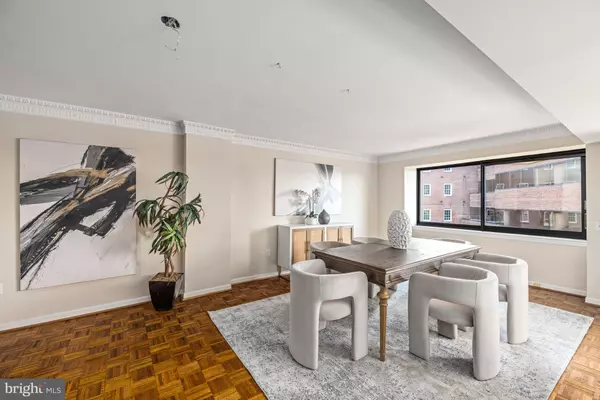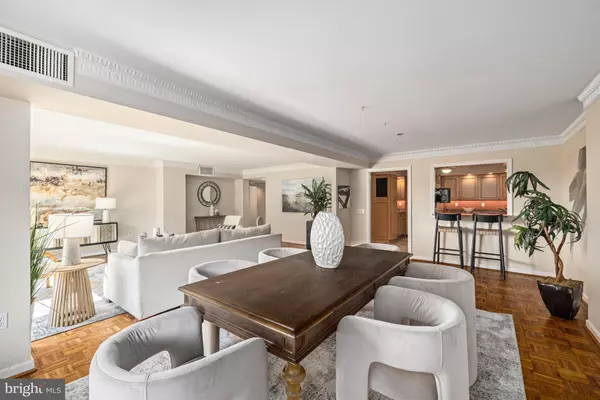2 Beds
3 Baths
2,036 SqFt
2 Beds
3 Baths
2,036 SqFt
Key Details
Property Type Condo
Sub Type Condo/Co-op
Listing Status Active
Purchase Type For Sale
Square Footage 2,036 sqft
Price per Sqft $663
Subdivision Georgetown
MLS Listing ID DCDC2159502
Style Contemporary
Bedrooms 2
Full Baths 2
Half Baths 1
Condo Fees $1,582/mo
HOA Y/N N
Abv Grd Liv Area 2,036
Originating Board BRIGHT
Year Built 1985
Annual Tax Amount $8,108
Tax Year 2024
Property Description
The spacious living and dining rooms are designed with an open layout and beautiful parquet wood floors. A huge window plus sliding glass doors lead to a private balcony with serene views of the courtyard and glimpses of the Potomac River. The apartment has two generously sized bedrooms both with parquet floors, and large walk-in closets. Both rooms have their own full baths and are exceedingly light, matching the rest of the apartment. The primary bedroom is an expansive retreat with space for a king-size bed, a cozy sitting area, and its own private balcony overlooking the river and the Rosslyn skyline as well as the decorated courtyard. The primary walk-in closet is fitted with custom Elfa shelving, drawers, and special details like 20’ of dedicated shoe storage. The luxurious primary bathroom features two separate vanities with granite countertops, a Jacuzzi tub built for two, and a large walk-in shower with seating and a polished pebble floor.
The residence has parquet wood floors throughout, with faux limestone tile in select areas, and underwent a full renovation in the 2000s. The result is a timeless, impeccably maintained living space that still feels fresh today. The unit also features an in-unit washer/dryer in a dedicated closet, a utility closet with extra storage and a separate storage unit in the building.
PARKING IS IN THE BUILDING BUT RENTAL PARKING FOR A REDUCED RATE OF $230 . THE GARAGE HAS AREAS THAT ARE RESERVED FOR THE BUILDING.
Location
State DC
County Washington
Zoning RES
Rooms
Main Level Bedrooms 2
Interior
Hot Water Electric
Heating Forced Air
Cooling Central A/C
Fireplace N
Heat Source Electric
Exterior
Parking Features Covered Parking, Other
Garage Spaces 1.0
Amenities Available Security, Common Grounds, Extra Storage
Water Access N
Accessibility None
Attached Garage 1
Total Parking Spaces 1
Garage Y
Building
Story 1
Unit Features Mid-Rise 5 - 8 Floors
Sewer Public Sewer
Water Public
Architectural Style Contemporary
Level or Stories 1
Additional Building Above Grade, Below Grade
New Construction N
Schools
School District District Of Columbia Public Schools
Others
Pets Allowed Y
HOA Fee Include Water
Senior Community No
Tax ID 1185//2024
Ownership Condominium
Special Listing Condition Standard
Pets Allowed No Pet Restrictions

GET MORE INFORMATION
Agent | License ID: 5016875







