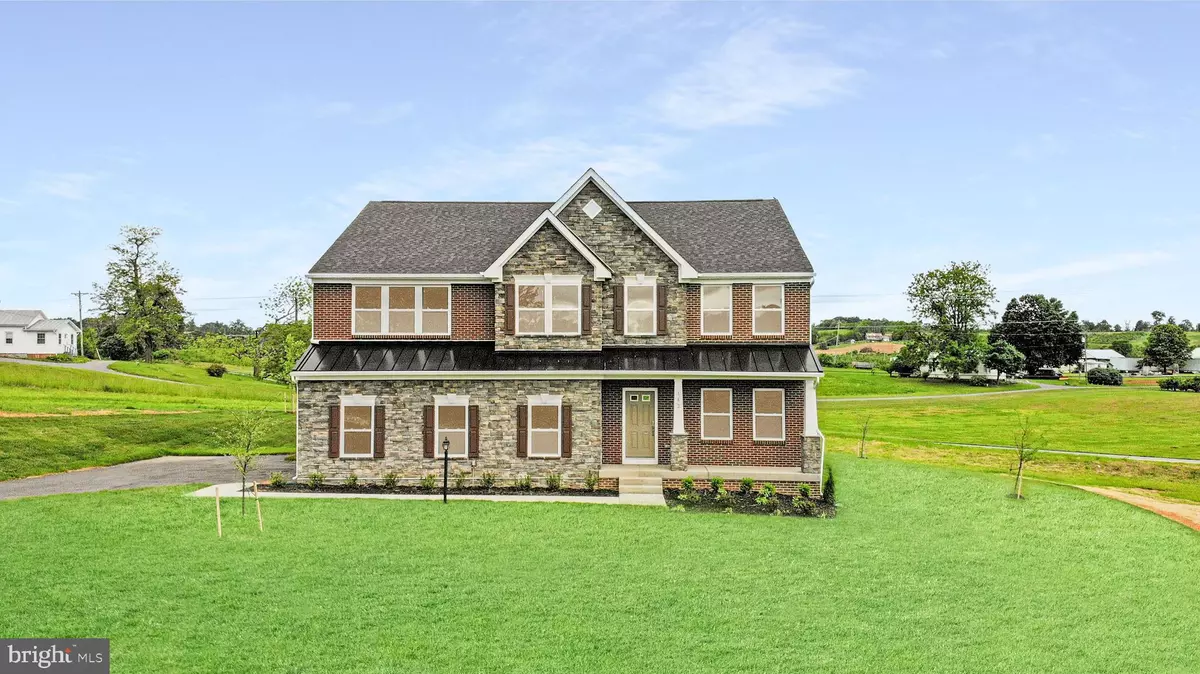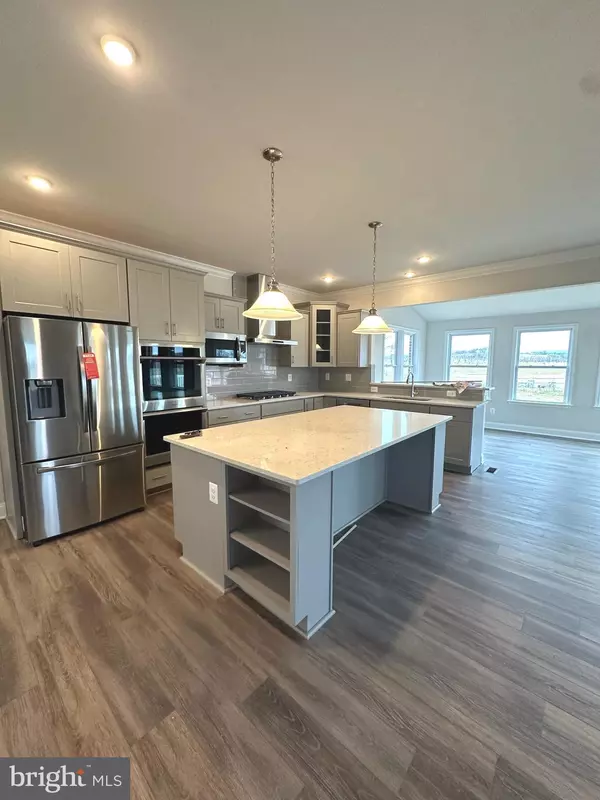5 Beds
6 Baths
4,301 SqFt
5 Beds
6 Baths
4,301 SqFt
Key Details
Property Type Single Family Home
Sub Type Detached
Listing Status Active
Purchase Type For Sale
Square Footage 4,301 sqft
Price per Sqft $205
Subdivision Painter Hill
MLS Listing ID VAFV2021866
Style Traditional
Bedrooms 5
Full Baths 5
Half Baths 1
HOA Y/N N
Abv Grd Liv Area 3,168
Originating Board BRIGHT
Year Built 2024
Tax Year 2025
Lot Size 2.230 Acres
Acres 2.23
Property Description
Get the keys to this Brand New Home that comes with all the benefits of New Construction, including a 1-Year Limited Warranty - Workmanship & Materials, a 2-Year Limited Warranty - Internal Systems Protection, and a 10-Year Limited Warranty - Footer, Foundations & More.
Photos of actual property and similar model.
Location
State VA
County Frederick
Zoning RA
Rooms
Basement Daylight, Partial, Drainage System, Full, Heated, Improved, Partially Finished, Poured Concrete, Rear Entrance, Sump Pump, Walkout Stairs, Other
Main Level Bedrooms 1
Interior
Interior Features Carpet, Entry Level Bedroom, Family Room Off Kitchen, Floor Plan - Open, Kitchen - Eat-In, Kitchen - Island, Pantry, Recessed Lighting, Bathroom - Stall Shower, Bathroom - Tub Shower, Upgraded Countertops, Walk-in Closet(s), Other, Wood Floors
Hot Water Propane
Cooling Central A/C, Programmable Thermostat
Flooring Partially Carpeted, Ceramic Tile, Hardwood
Fireplaces Number 1
Fireplaces Type Gas/Propane, Mantel(s), Stone, Other
Equipment Built-In Microwave, Cooktop, Dishwasher, Disposal, Energy Efficient Appliances, Exhaust Fan, Microwave, Oven - Double, Oven - Self Cleaning, Oven - Wall, Oven/Range - Gas, Range Hood, Refrigerator, Stainless Steel Appliances
Furnishings No
Fireplace Y
Window Features Double Pane,Energy Efficient,Low-E,Screens
Appliance Built-In Microwave, Cooktop, Dishwasher, Disposal, Energy Efficient Appliances, Exhaust Fan, Microwave, Oven - Double, Oven - Self Cleaning, Oven - Wall, Oven/Range - Gas, Range Hood, Refrigerator, Stainless Steel Appliances
Heat Source Propane - Leased
Laundry Upper Floor, Hookup
Exterior
Exterior Feature Deck(s)
Parking Features Garage - Side Entry, Garage Door Opener, Built In
Garage Spaces 4.0
Utilities Available Cable TV Available, Phone Available, Propane, Sewer Available, Water Available, Other
Water Access N
Roof Type Architectural Shingle
Accessibility None
Porch Deck(s)
Attached Garage 2
Total Parking Spaces 4
Garage Y
Building
Lot Description Cleared
Story 3
Foundation Concrete Perimeter, Passive Radon Mitigation, Slab
Sewer Private Septic Tank
Water Well
Architectural Style Traditional
Level or Stories 3
Additional Building Above Grade, Below Grade
Structure Type 9'+ Ceilings,Dry Wall,Tray Ceilings
New Construction Y
Schools
Elementary Schools Middletown
Middle Schools Robert E. Aylor
High Schools Sherando
School District Frederick County Public Schools
Others
Pets Allowed N
Senior Community No
Tax ID 74 4 1 3
Ownership Fee Simple
SqFt Source Assessor
Acceptable Financing Cash, Conventional, FHA, VA
Horse Property N
Listing Terms Cash, Conventional, FHA, VA
Financing Cash,Conventional,FHA,VA
Special Listing Condition Standard

GET MORE INFORMATION
Agent | License ID: 5016875







