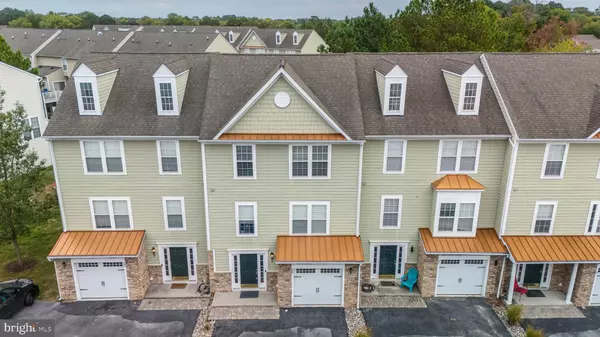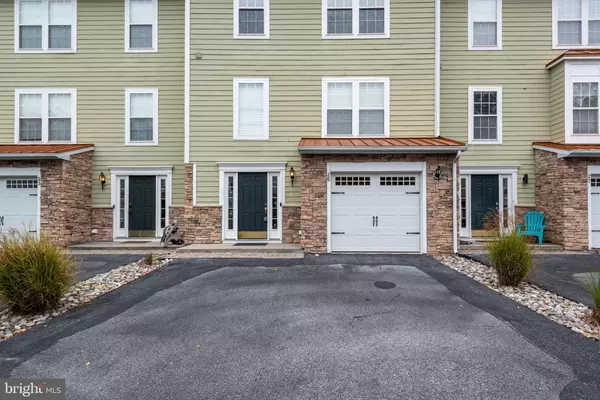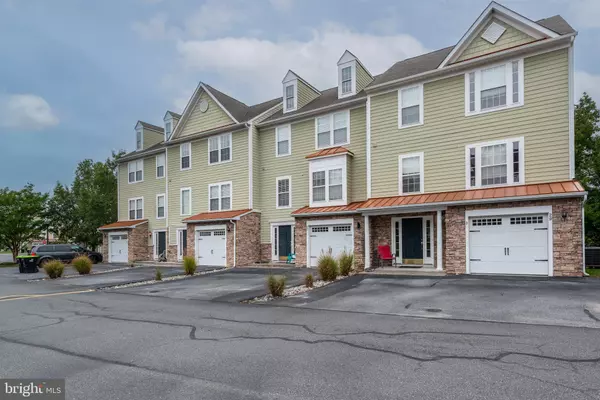
4 Beds
4 Baths
2,400 SqFt
4 Beds
4 Baths
2,400 SqFt
Key Details
Property Type Condo
Sub Type Condo/Co-op
Listing Status Active
Purchase Type For Sale
Square Footage 2,400 sqft
Price per Sqft $199
Subdivision Creekside
MLS Listing ID DESU2071318
Style Coastal
Bedrooms 4
Full Baths 3
Half Baths 1
Condo Fees $850/qua
HOA Y/N N
Abv Grd Liv Area 2,400
Originating Board BRIGHT
Year Built 2006
Annual Tax Amount $1,375
Tax Year 2024
Lot Dimensions 0.00 x 0.00
Property Description
Upon entering, you'll find a versatile first-floor bedroom/rec room filled with natural light from the abundance of windows. This space also includes a spacious walk-in closet, a full bathroom, and direct access to the private rear yard, making it perfect for guests or multi-generational living.
The main level boasts a generously sized living room with oversized windows that flood the space with light. Adjacent to the living room is a convenient powder room. The large country kitchen, complete with a dining area, offers ample space for meals and entertaining. The sunroom, which opens to the spacious deck, provides a perfect spot for relaxation and outdoor enjoyment.
Upstairs, the oversized primary bedroom is a true retreat, featuring a walk-in closet and a luxurious bathroom with a separate shower, a garden tub, a double sink vanity, and a private balcony. Additionally, there are two guest bedrooms and a hall bathroom, providing plenty of space for family and visitors.
This home also includes a one-car garage for added convenience.
Creekside is a highly desirable community, offering amenities such as a pool and a boat ramp. Its prime location ensures easy access to medical services, grocery stores, shopping, restaurants, golfing, fishing, and much more. Plus, short-term rentals are allowed, providing flexibility for your investment.
Don't miss the opportunity to make this exceptional home yours!
Location
State DE
County Sussex
Area Baltimore Hundred (31001)
Zoning TN
Interior
Interior Features Carpet, Ceiling Fan(s), Entry Level Bedroom, Kitchen - Eat-In, Kitchen - Island, Pantry, Primary Bath(s), Recessed Lighting, Bathroom - Soaking Tub, Bathroom - Stall Shower, Bathroom - Tub Shower, Walk-in Closet(s)
Hot Water Electric
Heating Heat Pump(s)
Cooling Central A/C
Equipment Dishwasher, Dryer, Microwave, Oven/Range - Electric, Refrigerator, Washer, Water Heater
Furnishings Yes
Fireplace N
Appliance Dishwasher, Dryer, Microwave, Oven/Range - Electric, Refrigerator, Washer, Water Heater
Heat Source Electric
Laundry Lower Floor
Exterior
Exterior Feature Balcony, Deck(s)
Parking Features Garage - Front Entry
Garage Spaces 1.0
Amenities Available Boat Ramp, Community Center, Pier/Dock, Pool - Outdoor
Water Access N
Accessibility 2+ Access Exits
Porch Balcony, Deck(s)
Attached Garage 1
Total Parking Spaces 1
Garage Y
Building
Story 3
Foundation Slab
Sewer Public Sewer
Water Public
Architectural Style Coastal
Level or Stories 3
Additional Building Above Grade, Below Grade
New Construction N
Schools
Elementary Schools Lord Baltimore
High Schools Indian River
School District Indian River
Others
Pets Allowed Y
HOA Fee Include Common Area Maintenance,Ext Bldg Maint,Lawn Maintenance,Trash,Snow Removal
Senior Community No
Tax ID 134-12.00-280.01-97
Ownership Condominium
Security Features Smoke Detector
Acceptable Financing Cash, Conventional
Listing Terms Cash, Conventional
Financing Cash,Conventional
Special Listing Condition Standard
Pets Allowed Cats OK, Dogs OK

GET MORE INFORMATION

Agent | License ID: 5016875







