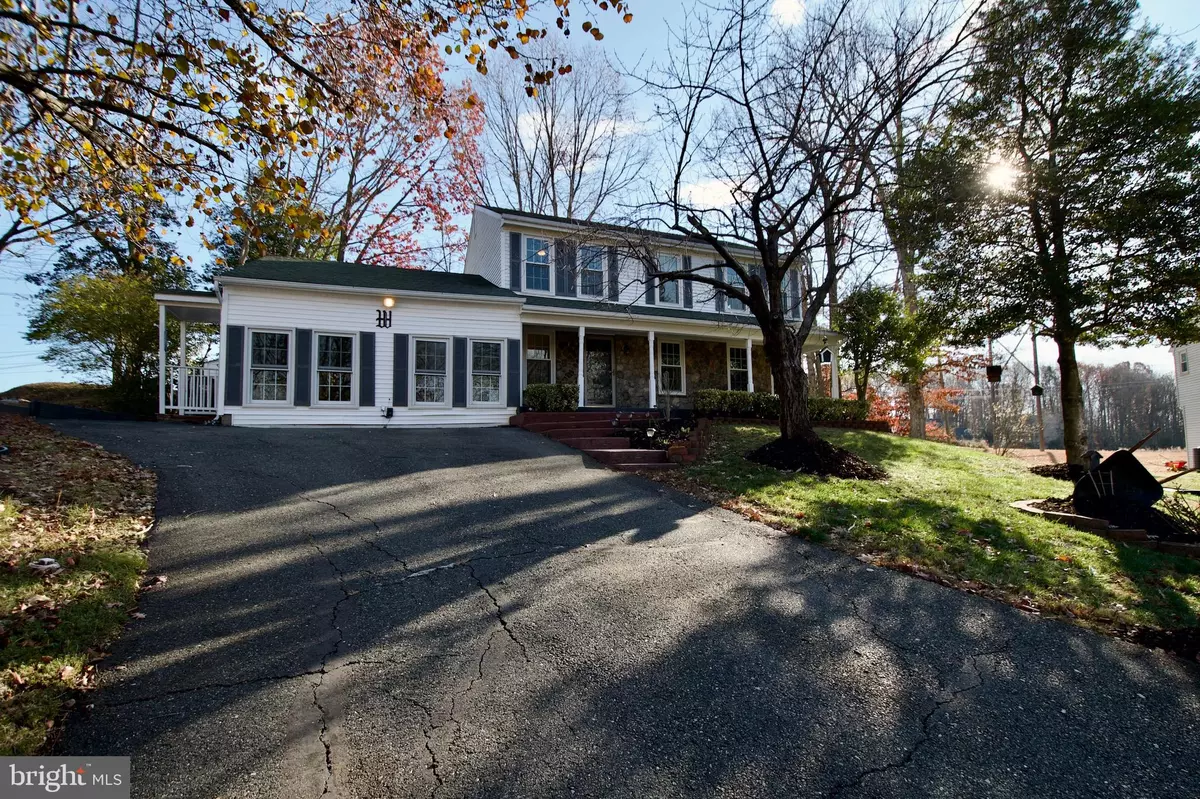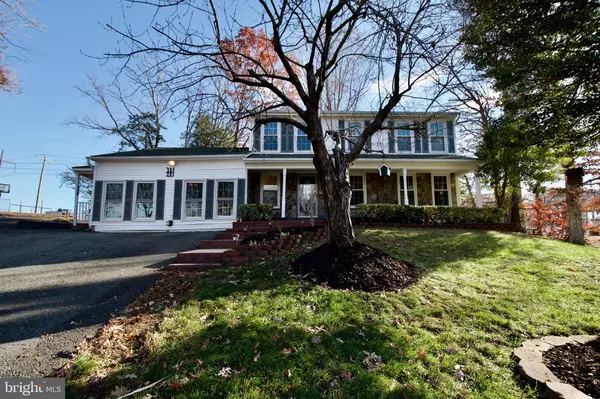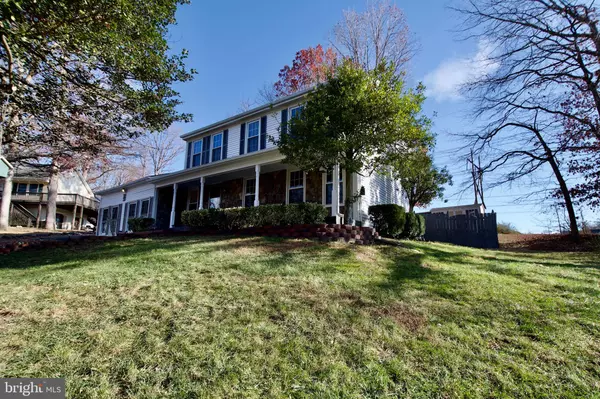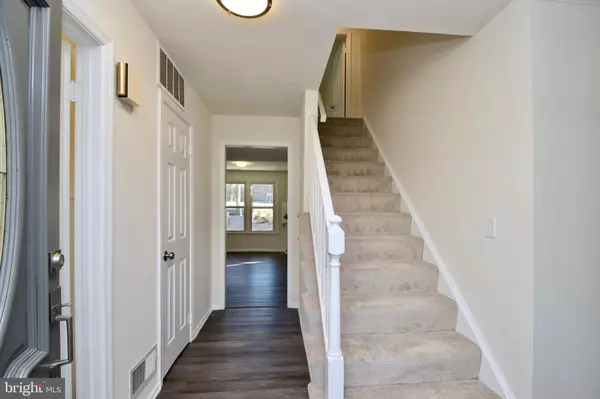4 Beds
3 Baths
2,428 SqFt
4 Beds
3 Baths
2,428 SqFt
Key Details
Property Type Single Family Home
Sub Type Detached
Listing Status Active
Purchase Type For Sale
Square Footage 2,428 sqft
Price per Sqft $257
Subdivision Greenridge
MLS Listing ID VAST2033216
Style Colonial
Bedrooms 4
Full Baths 2
Half Baths 1
HOA Y/N N
Abv Grd Liv Area 2,428
Originating Board BRIGHT
Year Built 1988
Annual Tax Amount $3,852
Tax Year 2024
Lot Size 1.144 Acres
Acres 1.14
Property Description
*** Private, serene setting! Quiet cut-de-sac! 1-acre lot!
Beautiful stone and brick colonial backing up to open space with a privacy fence surrounding the backyard and nestled in a country-meets-suburban neighborhood.
Recently updated, white kitchen cabinets, shaker style. New, upgraded, plush, neutral carpet in the bonus room, stairway and upstairs bedrooms. High-end, neutral gray LVP throughout the main level, all rooms painted a modern, soft white. Expansive deck with newly painted deck boards to complement the soft gray, stamped concrete patio!
Walking into the house, you will find a newly carpeted staircase leading to the second floor. The hallway inside the front door leads to the heart of the house - the kitchen! New stainless steel appliances in this vast kitchen overlooking the backyard and patio. The open concept connects the kitchen with the family room where friends and family can gather in abundance! The sliding glass doors lead to an enormous deck and patio area - an outdoor oasis that is perfect for entertaining guests! A massive bonus room off of the family room has endless possibilities: in-law suite, 5th bedroom, work from home office area, game room or second living room!
Upstairs, you will find 4 generously-sized bedrooms and 2 full bathrooms with many updates in each.
This house has been thoughtfully and professionally remodeled, top to bottom! See documents section for a list of updates!
Conveniently located within minutes of I-95; 10 minutes to USMC Base Quantico; 12 minutes to VRE at Brooke; AMAZON Fulfillment Center and Stafford Technology Campus nearby!
Bring your bags - it's move-in ready - WELCOME HOME!
Location
State VA
County Stafford
Zoning R1
Rooms
Other Rooms Living Room, Dining Room, Primary Bedroom, Bedroom 2, Bedroom 3, Bedroom 4, Kitchen, Family Room, Office, Bathroom 1, Bathroom 2, Bonus Room
Interior
Hot Water Natural Gas, Electric
Heating Heat Pump(s)
Cooling None
Flooring Carpet, Engineered Wood, Hardwood
Fireplace N
Heat Source Natural Gas
Exterior
Water Access N
Roof Type Asphalt
Accessibility None
Garage N
Building
Story 2
Foundation Crawl Space
Sewer Public Sewer
Water Public
Architectural Style Colonial
Level or Stories 2
Additional Building Above Grade, Below Grade
New Construction N
Schools
School District Stafford County Public Schools
Others
Senior Community No
Tax ID 30G 7B 114
Ownership Fee Simple
SqFt Source Assessor
Acceptable Financing Cash, Conventional
Listing Terms Cash, Conventional
Financing Cash,Conventional
Special Listing Condition Standard

GET MORE INFORMATION
Agent | License ID: 5016875







