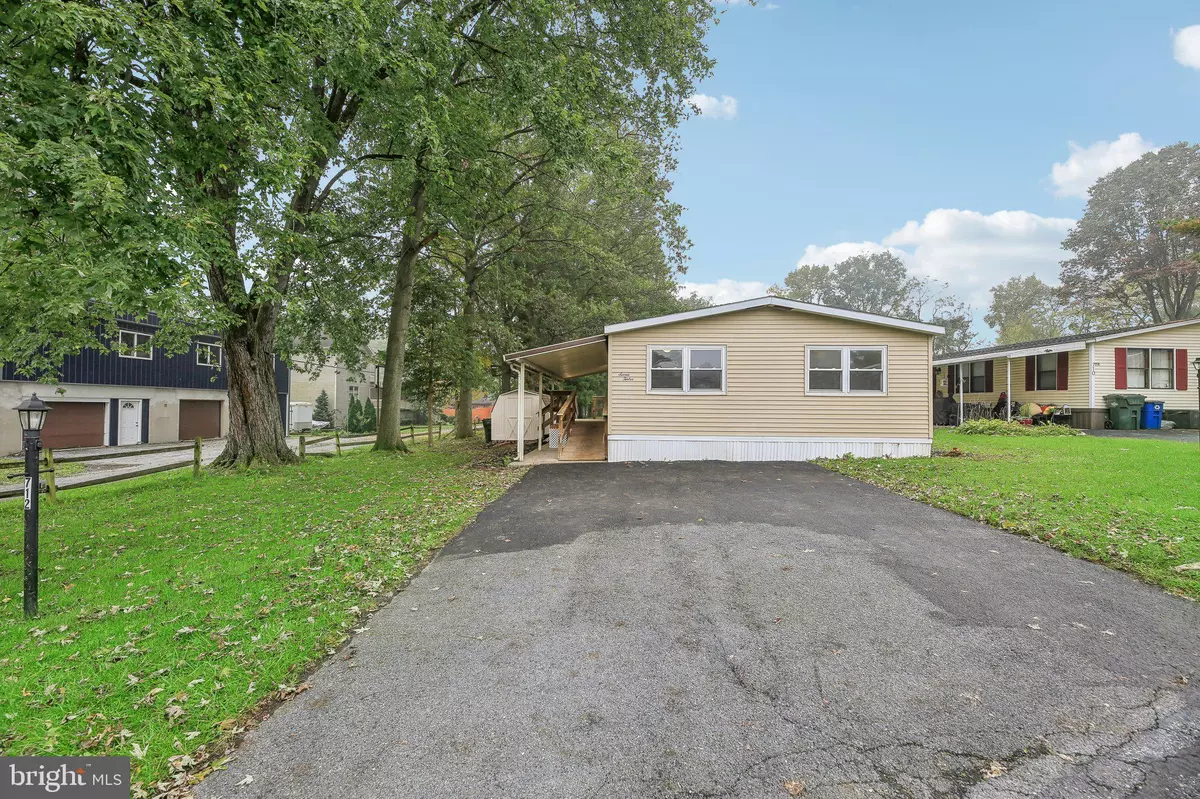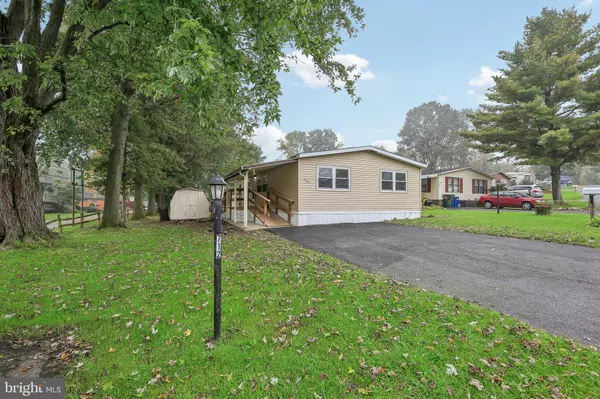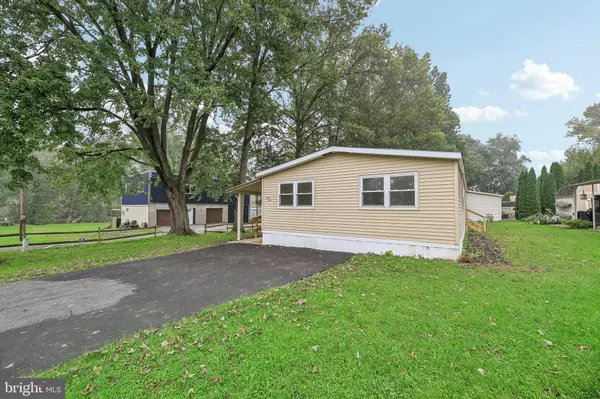3 Beds
2 Baths
1,152 SqFt
3 Beds
2 Baths
1,152 SqFt
Key Details
Property Type Manufactured Home
Sub Type Manufactured
Listing Status Active
Purchase Type For Sale
Square Footage 1,152 sqft
Price per Sqft $130
Subdivision Hampden Village Mhp
MLS Listing ID PACB2035692
Style Other
Bedrooms 3
Full Baths 2
HOA Fees $490/mo
HOA Y/N Y
Abv Grd Liv Area 1,152
Originating Board BRIGHT
Year Built 1983
Annual Tax Amount $241
Tax Year 2024
Property Description
Exciting news! 712 Owl Court is back on the market, and the seller is motivated to make a deal. This charming property is ready to become the place your buyers call home.
With the holidays just around the corner, there’s still time to make 712 Owl Court their home for the season. Don’t miss this incredible opportunity to secure a dream home for your clients!
Contact me today for more details and to schedule a showing. Let’s make this homeownership dream a reality before the holidays!
Park approval required. Welcome to your renovated home at 712 Owl Court in the highly desirable Hampden Village mobile home community! This beautifully updated home offers stunning water views from your front porch and features numerous upgrades throughout. Starting with the kitchen, you'll enjoy brand new cabinets, faucets, countertops, a range hood, refrigerator, and dishwasher. The full bathroom has been completely remodeled, including a walk-in shower, shower/tub combo, new vanities, faucets, medicine cabinets, and shower surround.
This spacious home boasts 3 bedrooms and 2 full baths. Stay cool in the summer with central air! It’s truly move-in ready and waiting for its new owners. Conveniently located near Rt. 581 and all the shopping amenities of Mechanicsburg, this home is perfect for easy living. The park fee includes trash, sewer, and street snow removal, and pets are allowed! Don’t miss out on this fantastic opportunity!
Location
State PA
County Cumberland
Area Hampden Twp (14410)
Zoning RESIDENTIAL
Rooms
Main Level Bedrooms 3
Interior
Hot Water Electric
Cooling Central A/C
Inclusions Refrigerator, Washer, Dryer, Microwave,
Furnishings No
Fireplace N
Heat Source Oil
Exterior
Water Access N
Accessibility None
Garage N
Building
Story 1
Sewer Public Sewer
Water Public
Architectural Style Other
Level or Stories 1
Additional Building Above Grade, Below Grade
New Construction N
Schools
Elementary Schools Winding Creek
Middle Schools Mountain View
High Schools Cumberland Valley
School District Cumberland Valley
Others
Senior Community No
Tax ID 10-18-1321-001-TR09386
Ownership Ground Rent
SqFt Source Estimated
Acceptable Financing Cash, Bank Portfolio
Horse Property N
Listing Terms Cash, Bank Portfolio
Financing Cash,Bank Portfolio
Special Listing Condition Standard

GET MORE INFORMATION
Agent | License ID: 5016875







