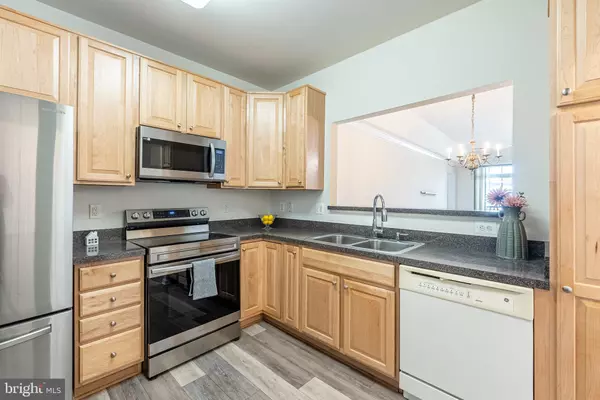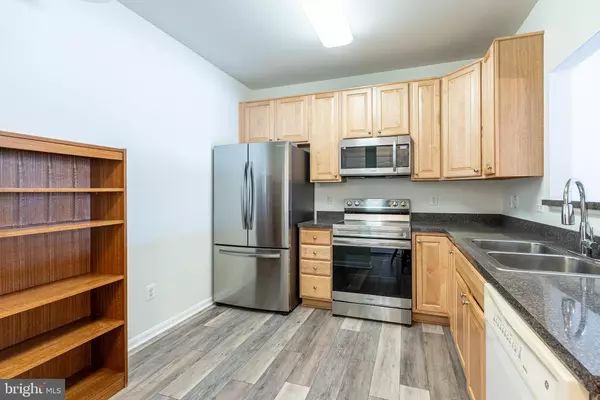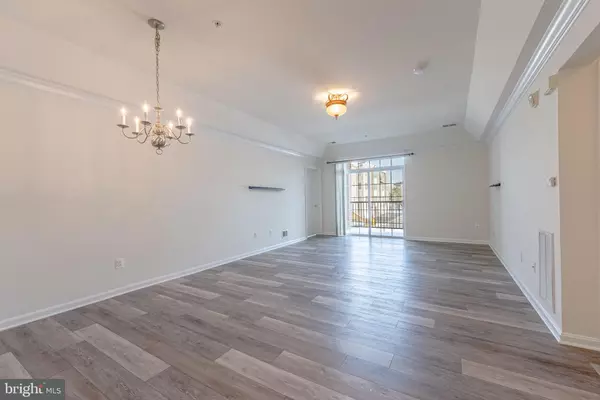2 Beds
2 Baths
1,400 SqFt
2 Beds
2 Baths
1,400 SqFt
Key Details
Property Type Condo
Sub Type Condo/Co-op
Listing Status Active
Purchase Type For Sale
Square Footage 1,400 sqft
Price per Sqft $250
Subdivision Piney Orchard
MLS Listing ID MDAA2096294
Style Colonial,Contemporary
Bedrooms 2
Full Baths 2
Condo Fees $475/mo
HOA Fees $258
HOA Y/N Y
Abv Grd Liv Area 1,400
Originating Board BRIGHT
Year Built 2005
Annual Tax Amount $3,216
Tax Year 2024
Lot Size 1,400 Sqft
Acres 0.03
Property Description
Step into comfort and style in this beautifully updated 55+ condo in the highly sought-after Cedar Ridge at Piney Orchard community. Boasting fresh neutral paint, brand-new luxury vinyl plank flooring, and new carpet, this spacious 1,400 sq. ft. home offers a modern, open-concept layout designed for easy living. The kitchen shines with stainless steel appliances and flows seamlessly into the dining and living areas—perfect for entertaining or relaxing.
Enjoy peaceful moments on your private balcony or retreat to the generously sized primary bedroom complete with an en-suite bath and ample closet space. A second bedroom and full bath provide flexibility for guests or a home office, while the convenient, spacious laundry room makes daily tasks a breeze.
This secure, elevator building offers indoor access through the private 1-car garage for added convenience and ease. Additionally, the unit includes a dedicated parking pad directly behind the garage space, with plenty of guest parking spaces available throughout the community for your visitors. Residents also benefit from central, indoor access to mail, trash, and recycling.
As a resident, you'll enjoy Piney Orchard's exceptional amenities: a community center with planned social activities, a fitness center, indoor and outdoor pools, tennis courts, and scenic walking trails.
Ideally located near shopping, dining, BWI Airport, Fort Meade, and major commuter routes (Rt 97, Rt 50, and MARC train), this home offers the perfect blend of comfort, community, and convenience.
Don't miss this opportunity—schedule your private showing today!
Location
State MD
County Anne Arundel
Zoning R15
Rooms
Main Level Bedrooms 2
Interior
Interior Features Combination Dining/Living, Elevator
Hot Water Natural Gas
Heating Hot Water, Forced Air
Cooling Central A/C
Equipment Microwave, Oven/Range - Electric, Refrigerator, Washer, Washer/Dryer Hookups Only, Dishwasher, Disposal, Icemaker
Furnishings No
Fireplace N
Appliance Microwave, Oven/Range - Electric, Refrigerator, Washer, Washer/Dryer Hookups Only, Dishwasher, Disposal, Icemaker
Heat Source Natural Gas
Laundry Has Laundry, Dryer In Unit, Main Floor, Washer In Unit
Exterior
Parking Features Garage - Front Entry, Garage - Rear Entry, Additional Storage Area
Garage Spaces 3.0
Utilities Available Electric Available, Water Available, Cable TV Available, Sewer Available
Amenities Available Club House, Community Center, Fitness Center, Jog/Walk Path, Security, Swimming Pool, Tennis Courts
Water Access N
Accessibility Elevator
Attached Garage 1
Total Parking Spaces 3
Garage Y
Building
Story 3
Unit Features Garden 1 - 4 Floors
Sewer Public Sewer
Water Public
Architectural Style Colonial, Contemporary
Level or Stories 3
Additional Building Above Grade, Below Grade
New Construction N
Schools
School District Anne Arundel County Public Schools
Others
Pets Allowed N
HOA Fee Include Insurance,Lawn Maintenance,Management,Parking Fee,Snow Removal
Senior Community Yes
Age Restriction 55
Tax ID 020457190218216
Ownership Fee Simple
SqFt Source Assessor
Special Listing Condition Standard

GET MORE INFORMATION
Agent | License ID: 5016875







