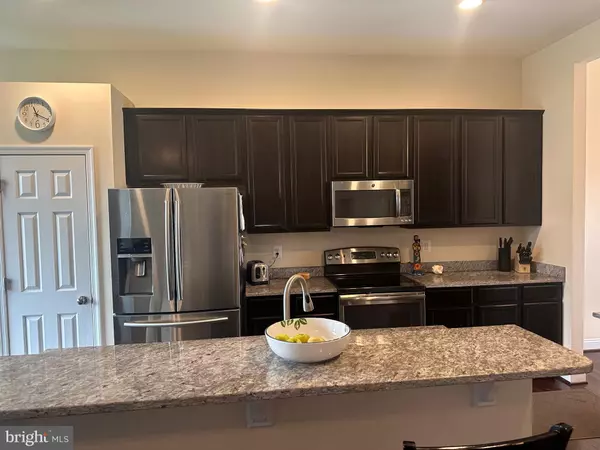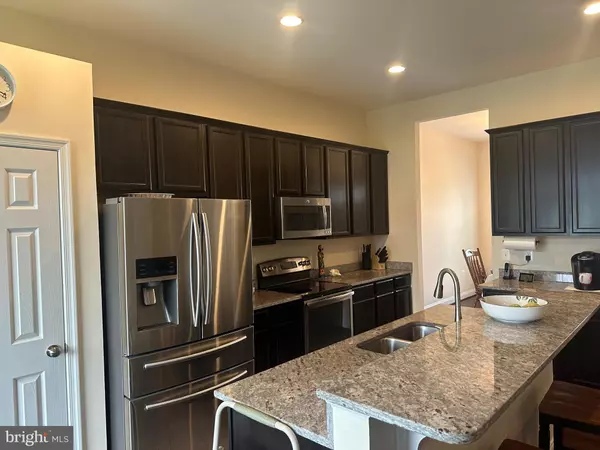4 Beds
3 Baths
2,807 SqFt
4 Beds
3 Baths
2,807 SqFt
Key Details
Property Type Single Family Home
Sub Type Detached
Listing Status Under Contract
Purchase Type For Sale
Square Footage 2,807 sqft
Price per Sqft $138
Subdivision Arcadia Springs
MLS Listing ID WVBE2034104
Style Ranch/Rambler
Bedrooms 4
Full Baths 3
HOA Fees $33/mo
HOA Y/N Y
Abv Grd Liv Area 1,607
Originating Board BRIGHT
Year Built 2014
Annual Tax Amount $2,135
Tax Year 2024
Lot Size 9,309 Sqft
Acres 0.21
Property Description
Location
State WV
County Berkeley
Zoning R11
Rooms
Other Rooms Living Room, Dining Room, Primary Bedroom, Bedroom 2, Bedroom 3, Bedroom 4, Kitchen, Game Room, Breakfast Room, Laundry
Basement Outside Entrance, Connecting Stairway, Rear Entrance, Sump Pump
Main Level Bedrooms 3
Interior
Interior Features Breakfast Area, Combination Kitchen/Living, Dining Area, Upgraded Countertops, Primary Bath(s), Wood Floors, Recessed Lighting
Hot Water Electric
Heating Forced Air, Heat Pump(s)
Cooling Central A/C, Heat Pump(s)
Fireplaces Number 1
Fireplaces Type Mantel(s), Screen
Equipment Dishwasher, Disposal, Microwave, Oven/Range - Electric, Refrigerator, Water Conditioner - Owned, ENERGY STAR Dishwasher, ENERGY STAR Refrigerator, Dryer - Electric, Stainless Steel Appliances, Stove, Washer, Extra Refrigerator/Freezer
Fireplace Y
Window Features Vinyl Clad,Double Pane,Insulated,Low-E,Screens
Appliance Dishwasher, Disposal, Microwave, Oven/Range - Electric, Refrigerator, Water Conditioner - Owned, ENERGY STAR Dishwasher, ENERGY STAR Refrigerator, Dryer - Electric, Stainless Steel Appliances, Stove, Washer, Extra Refrigerator/Freezer
Heat Source Electric
Exterior
Parking Features Garage - Front Entry
Garage Spaces 2.0
Utilities Available Under Ground, Cable TV Available, Multiple Phone Lines
Amenities Available Common Grounds
Water Access N
Roof Type Asphalt
Street Surface Paved
Accessibility None
Attached Garage 2
Total Parking Spaces 2
Garage Y
Building
Lot Description Landscaping, PUD
Story 1
Foundation Permanent
Sewer Public Sewer
Water Public
Architectural Style Ranch/Rambler
Level or Stories 1
Additional Building Above Grade, Below Grade
Structure Type 9'+ Ceilings
New Construction N
Schools
School District Berkeley County Schools
Others
HOA Fee Include Insurance,Snow Removal,Trash
Senior Community No
Tax ID 01 12C023700000000
Ownership Fee Simple
SqFt Source Estimated
Special Listing Condition Standard

GET MORE INFORMATION
Agent | License ID: 5016875







