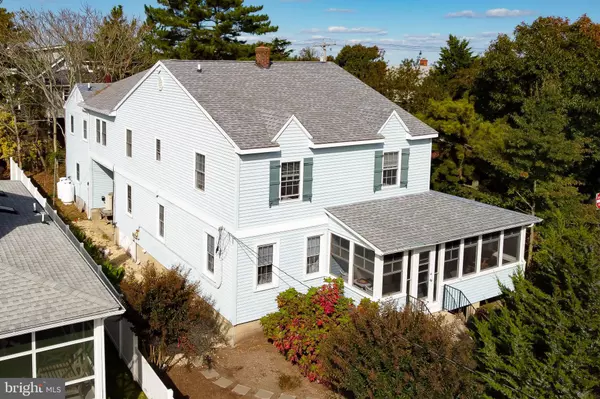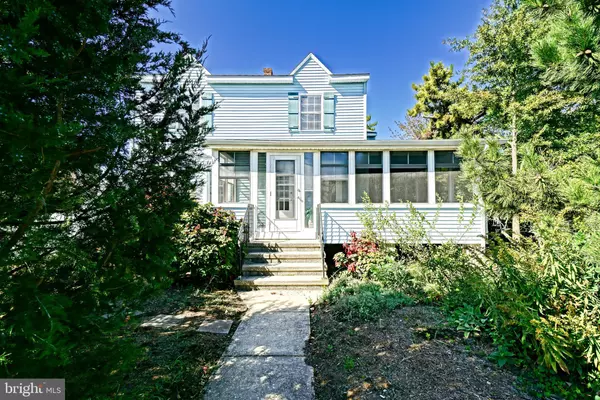7 Beds
3 Baths
3,290 SqFt
7 Beds
3 Baths
3,290 SqFt
Key Details
Property Type Single Family Home
Sub Type Detached
Listing Status Active
Purchase Type For Sale
Square Footage 3,290 sqft
Price per Sqft $645
Subdivision Lewes Beach
MLS Listing ID DESU2072812
Style Coastal
Bedrooms 7
Full Baths 3
HOA Y/N N
Abv Grd Liv Area 3,290
Originating Board BRIGHT
Land Lease Frequency Annually
Year Built 1974
Annual Tax Amount $2,295
Tax Year 2024
Lot Size 6,000 Sqft
Acres 0.14
Lot Dimensions 60x100
Property Description
Location
State DE
County Sussex
Area Lewes Rehoboth Hundred (31009)
Zoning TN
Rooms
Other Rooms Living Room, Dining Room, Primary Bedroom, Kitchen, Recreation Room, Primary Bathroom, Full Bath, Screened Porch, Additional Bedroom
Basement Interior Access, Partial
Main Level Bedrooms 2
Interior
Interior Features Attic, Combination Kitchen/Dining, Entry Level Bedroom, Ceiling Fan(s), Dining Area, Exposed Beams, Kitchen - Country, Pantry, Primary Bath(s), Recessed Lighting, Wood Floors
Hot Water Electric
Heating Forced Air, Zoned
Cooling Central A/C
Flooring Hardwood, Tile/Brick
Fireplaces Number 1
Inclusions Chandelier on wrap around screened porch
Equipment Dishwasher, Refrigerator, Microwave, Oven/Range - Electric, Washer, Water Heater, Dryer, Range Hood, Stainless Steel Appliances
Furnishings No
Fireplace Y
Window Features Screens
Appliance Dishwasher, Refrigerator, Microwave, Oven/Range - Electric, Washer, Water Heater, Dryer, Range Hood, Stainless Steel Appliances
Heat Source Propane - Leased
Laundry Has Laundry
Exterior
Exterior Feature Balcony, Porch(es), Screened, Deck(s), Patio(s)
Parking Features Garage - Side Entry
Garage Spaces 3.0
Amenities Available Beach
Water Access N
View Bay
Roof Type Architectural Shingle
Accessibility None
Porch Balcony, Porch(es), Screened, Deck(s), Patio(s)
Attached Garage 1
Total Parking Spaces 3
Garage Y
Building
Lot Description Landscaping, Corner
Story 2
Foundation Block
Sewer Public Sewer
Water Public
Architectural Style Coastal
Level or Stories 2
Additional Building Above Grade, Below Grade
New Construction N
Schools
School District Cape Henlopen
Others
Senior Community No
Tax ID 335-04.19-53.00
Ownership Land Lease
SqFt Source Estimated
Acceptable Financing Cash, Conventional
Listing Terms Cash, Conventional
Financing Cash,Conventional
Special Listing Condition Standard

GET MORE INFORMATION
Agent | License ID: 5016875







