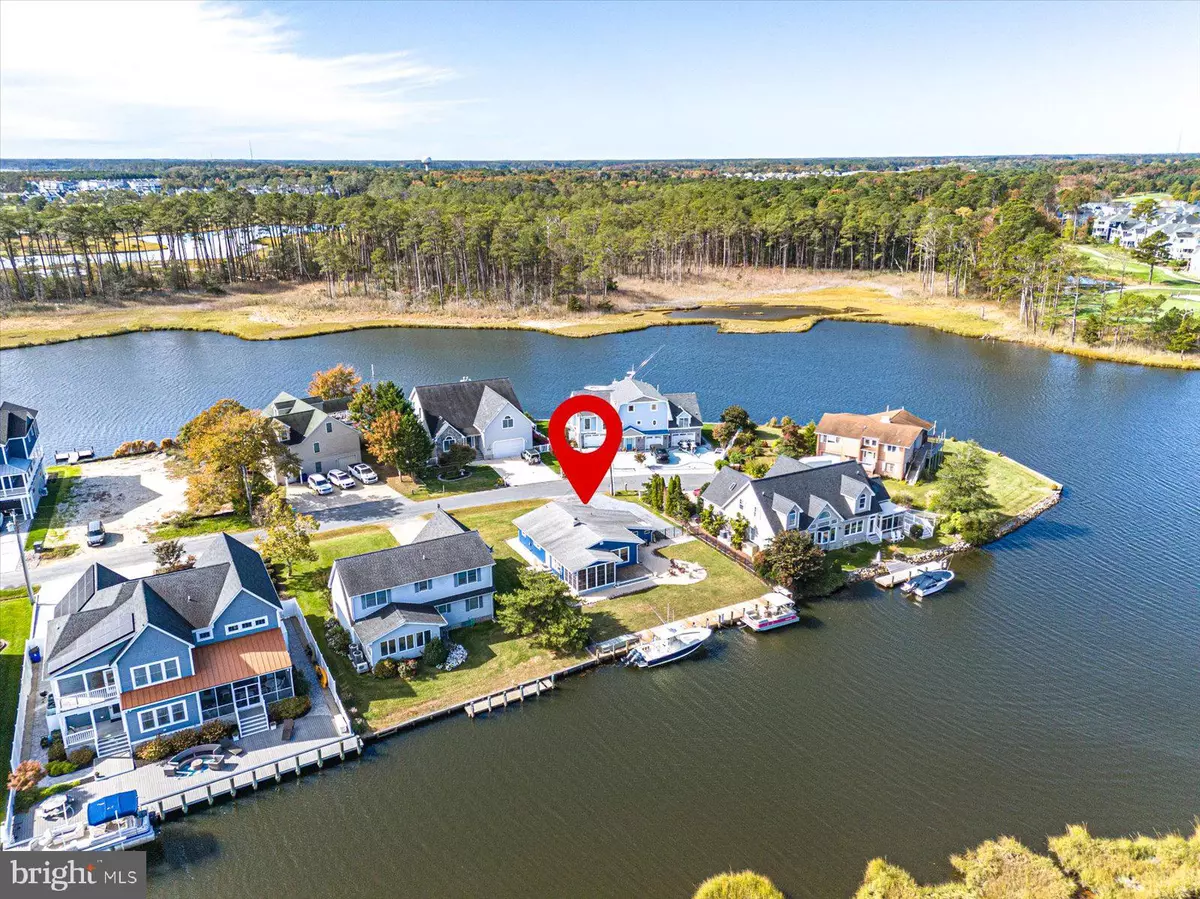3 Beds
2 Baths
1,200 SqFt
3 Beds
2 Baths
1,200 SqFt
Key Details
Property Type Single Family Home
Sub Type Detached
Listing Status Pending
Purchase Type For Sale
Square Footage 1,200 sqft
Price per Sqft $758
Subdivision Keen-Wik
MLS Listing ID DESU2072766
Style Ranch/Rambler
Bedrooms 3
Full Baths 1
Half Baths 1
HOA Fees $55/ann
HOA Y/N Y
Abv Grd Liv Area 1,200
Originating Board BRIGHT
Year Built 1963
Annual Tax Amount $742
Tax Year 2024
Lot Size 8,812 Sqft
Acres 0.2
Lot Dimensions 75.00 x 115.00
Property Description
Location
State DE
County Sussex
Area Baltimore Hundred (31001)
Zoning MR
Rooms
Main Level Bedrooms 3
Interior
Interior Features Bathroom - Tub Shower, Ceiling Fan(s), Entry Level Bedroom, Family Room Off Kitchen, Kitchen - Galley, Wood Floors, Combination Dining/Living, Combination Kitchen/Dining, Dining Area, Floor Plan - Open, Window Treatments
Hot Water Electric
Heating Heat Pump(s)
Cooling Central A/C
Flooring Hardwood
Fireplaces Number 1
Fireplaces Type Wood
Equipment Built-In Microwave, Oven/Range - Electric, Refrigerator, Washer, Dryer, Water Heater, Dishwasher
Fireplace Y
Appliance Built-In Microwave, Oven/Range - Electric, Refrigerator, Washer, Dryer, Water Heater, Dishwasher
Heat Source Electric
Laundry Lower Floor
Exterior
Exterior Feature Porch(es), Deck(s), Screened
Garage Spaces 3.0
Fence Rear
Utilities Available Phone Available, Cable TV
Waterfront Description Private Dock Site
Water Access Y
Water Access Desc Waterski/Wakeboard,Swimming Allowed,Private Access,Personal Watercraft (PWC),Fishing Allowed,Canoe/Kayak,Boat - Powered,Sail
View Canal, Creek/Stream, Water, Bay
Roof Type Architectural Shingle
Street Surface Black Top
Accessibility None
Porch Porch(es), Deck(s), Screened
Road Frontage City/County
Total Parking Spaces 3
Garage N
Building
Lot Description Bulkheaded, Fishing Available, No Thru Street
Story 1
Foundation Crawl Space, Block
Sewer Public Sewer
Water Public
Architectural Style Ranch/Rambler
Level or Stories 1
Additional Building Above Grade, Below Grade
Structure Type Paneled Walls
New Construction N
Schools
School District Indian River
Others
Pets Allowed Y
Senior Community No
Tax ID 533-19.12-57.00
Ownership Fee Simple
SqFt Source Estimated
Acceptable Financing Cash, Conventional
Listing Terms Cash, Conventional
Financing Cash,Conventional
Special Listing Condition Standard
Pets Allowed Dogs OK, Cats OK

GET MORE INFORMATION
Agent | License ID: 5016875







