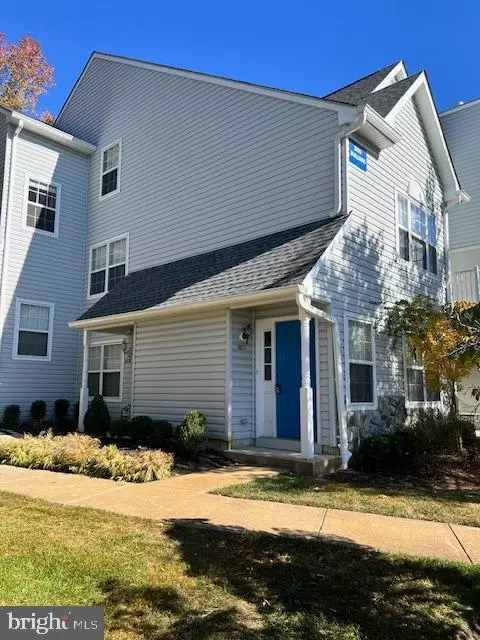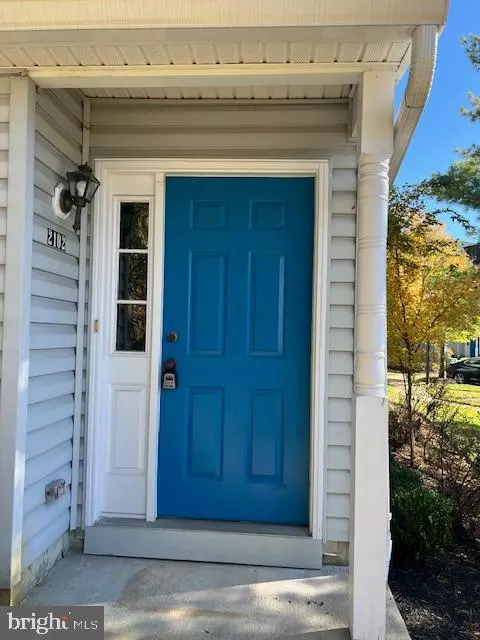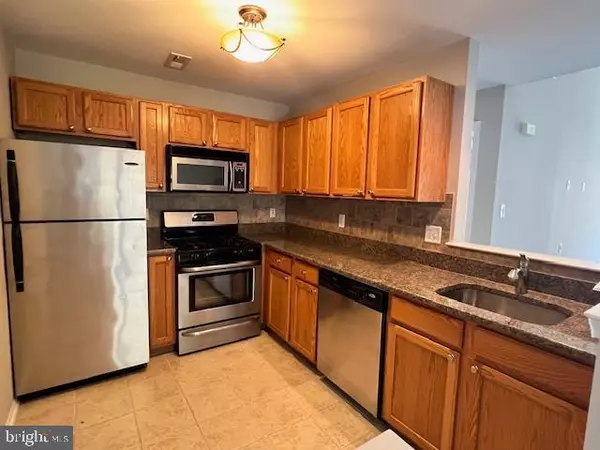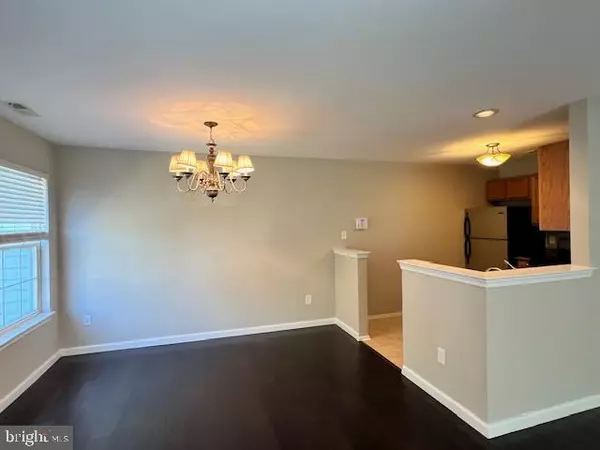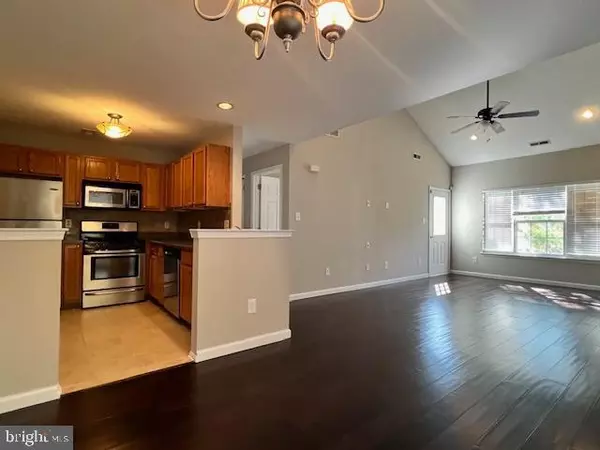3 Beds
2 Baths
1,385 SqFt
3 Beds
2 Baths
1,385 SqFt
Key Details
Property Type Condo
Sub Type Condo/Co-op
Listing Status Pending
Purchase Type For Sale
Square Footage 1,385 sqft
Price per Sqft $230
Subdivision Whitebridge
MLS Listing ID NJBL2075028
Style Contemporary
Bedrooms 3
Full Baths 2
Condo Fees $244/mo
HOA Y/N N
Abv Grd Liv Area 1,385
Originating Board BRIGHT
Year Built 1994
Annual Tax Amount $6,485
Tax Year 2024
Lot Dimensions 0.00 x 0.00
Property Description
Location
State NJ
County Burlington
Area Evesham Twp (20313)
Zoning MD
Rooms
Other Rooms Living Room, Dining Room, Primary Bedroom, Bedroom 2, Kitchen, Bedroom 1, Loft, Other, Storage Room, Bathroom 1, Bonus Room, Full Bath
Main Level Bedrooms 2
Interior
Interior Features Ceiling Fan(s)
Hot Water Natural Gas
Heating Forced Air
Cooling Central A/C
Flooring Wood
Inclusions Washer, Dryer, Refrigerator, Security System, Window Treatments
Fireplace N
Heat Source Natural Gas
Laundry Main Floor
Exterior
Amenities Available Swimming Pool, Tennis Courts, Club House, Tot Lots/Playground
Water Access N
Roof Type Shingle
Accessibility None
Garage N
Building
Lot Description Corner
Story 2
Foundation Slab
Sewer Public Sewer
Water Public
Architectural Style Contemporary
Level or Stories 2
Additional Building Above Grade, Below Grade
Structure Type Cathedral Ceilings
New Construction N
Schools
School District Evesham Township
Others
Pets Allowed Y
HOA Fee Include Pool(s),Common Area Maintenance,Ext Bldg Maint,Lawn Maintenance,Snow Removal,Trash,Insurance
Senior Community No
Tax ID 13-00017-00007-C2102
Ownership Condominium
Acceptable Financing Conventional
Listing Terms Conventional
Financing Conventional
Special Listing Condition Standard
Pets Allowed Size/Weight Restriction

GET MORE INFORMATION
Agent | License ID: 5016875


