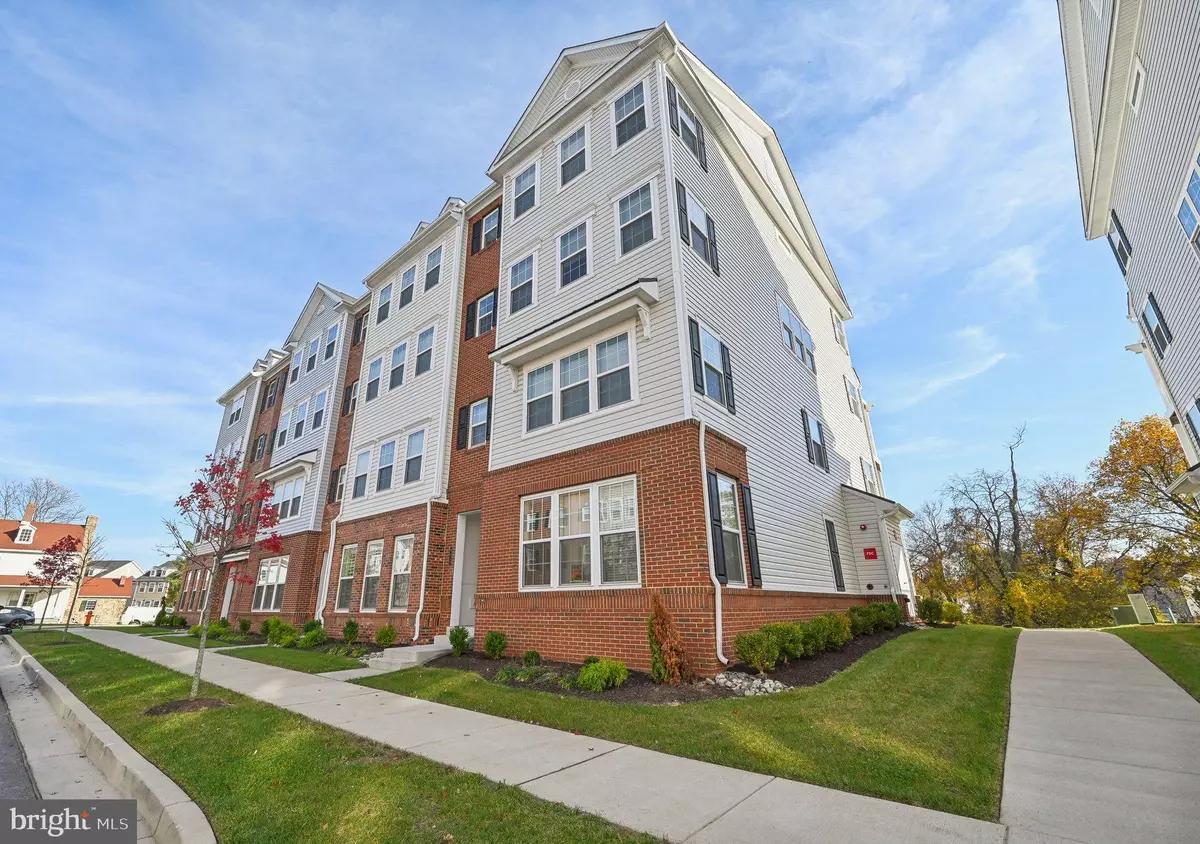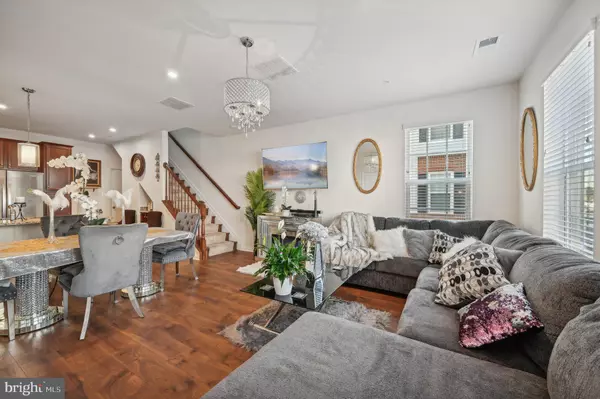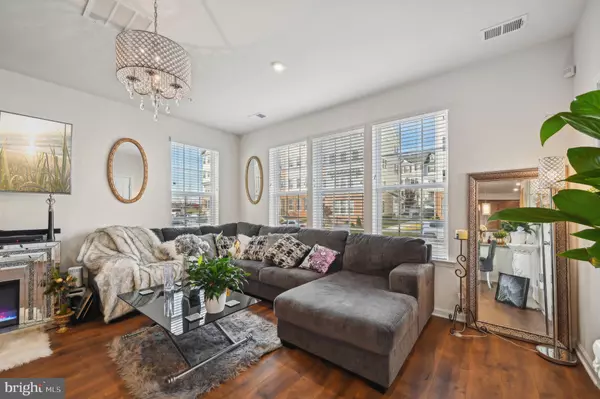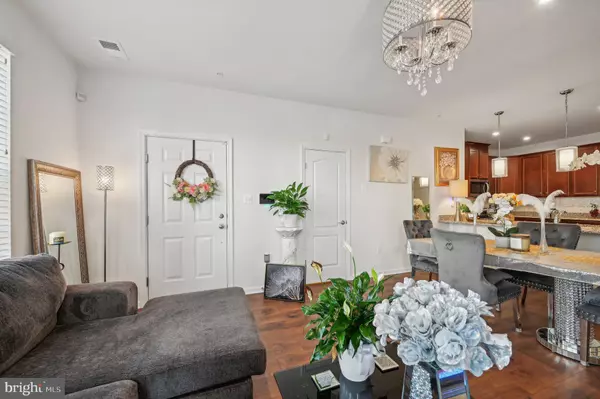2 Beds
3 Baths
1,709 SqFt
2 Beds
3 Baths
1,709 SqFt
Key Details
Property Type Condo
Sub Type Condo/Co-op
Listing Status Active
Purchase Type For Sale
Square Footage 1,709 sqft
Price per Sqft $245
Subdivision Ballard Green
MLS Listing ID MDBC2110860
Style Bi-level
Bedrooms 2
Full Baths 2
Half Baths 1
Condo Fees $279/mo
HOA Fees $105/mo
HOA Y/N Y
Abv Grd Liv Area 1,709
Originating Board BRIGHT
Year Built 2022
Annual Tax Amount $4,121
Tax Year 2024
Lot Dimensions 0.00 x 0.00
Property Description
Location
State MD
County Baltimore
Zoning R
Rooms
Other Rooms Living Room, Dining Room, Primary Bedroom, Bedroom 2, Kitchen, Loft, Bathroom 2, Primary Bathroom, Half Bath
Interior
Interior Features Floor Plan - Open, Combination Dining/Living
Hot Water Natural Gas
Heating Forced Air
Cooling Central A/C
Equipment Built-In Microwave, Dishwasher, Disposal, Refrigerator, Stove, Washer, Dryer
Fireplace N
Appliance Built-In Microwave, Dishwasher, Disposal, Refrigerator, Stove, Washer, Dryer
Heat Source Natural Gas
Exterior
Parking Features Garage - Rear Entry, Garage Door Opener, Inside Access
Garage Spaces 2.0
Amenities Available Common Grounds
Water Access N
View Trees/Woods
Accessibility Other
Attached Garage 1
Total Parking Spaces 2
Garage Y
Building
Story 2
Sewer Public Sewer
Water Public
Architectural Style Bi-level
Level or Stories 2
Additional Building Above Grade, Below Grade
New Construction N
Schools
School District Baltimore County Public Schools
Others
Pets Allowed Y
HOA Fee Include Common Area Maintenance,Ext Bldg Maint,Insurance,Management
Senior Community No
Tax ID 04022500017606
Ownership Condominium
Special Listing Condition Standard
Pets Allowed Cats OK, Dogs OK

GET MORE INFORMATION
Agent | License ID: 5016875







