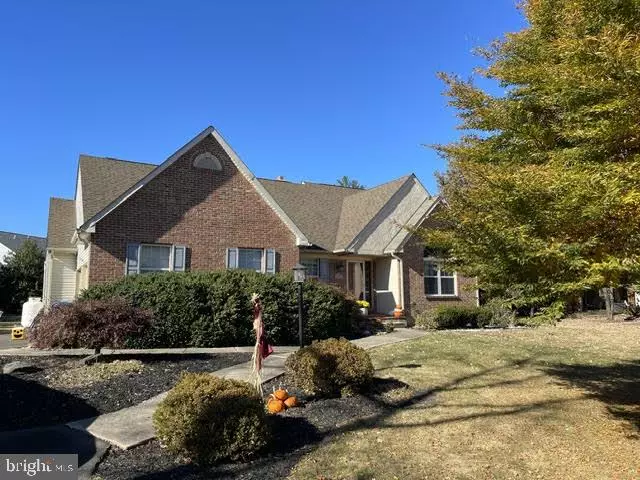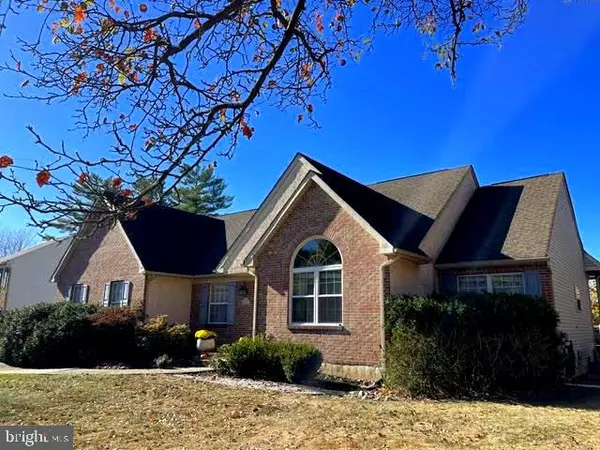3 Beds
2 Baths
2,779 SqFt
3 Beds
2 Baths
2,779 SqFt
Key Details
Property Type Single Family Home
Sub Type Detached
Listing Status Pending
Purchase Type For Sale
Square Footage 2,779 sqft
Price per Sqft $206
Subdivision Wynwood Ests
MLS Listing ID PAMC2121140
Style Ranch/Rambler
Bedrooms 3
Full Baths 2
HOA Y/N N
Abv Grd Liv Area 1,979
Originating Board BRIGHT
Year Built 1991
Annual Tax Amount $8,300
Tax Year 2023
Lot Size 0.459 Acres
Acres 0.46
Lot Dimensions 113.00 x 0.00
Property Description
Location
State PA
County Montgomery
Area Montgomery Twp (10646)
Zoning RESIDENTIAL
Rooms
Basement Fully Finished, Full, Heated, Interior Access, Space For Rooms, Sump Pump, Workshop, Other
Main Level Bedrooms 3
Interior
Hot Water Electric
Heating Baseboard - Electric
Cooling Central A/C
Fireplaces Number 1
Inclusions 2 Kitchen Refrigerators " As Is" Conditions, outside Security Cameras and Projector in basement.
Fireplace Y
Heat Source Electric
Laundry Main Floor
Exterior
Parking Features Garage - Side Entry, Garage Door Opener, Inside Access, Other
Garage Spaces 8.0
Water Access N
Roof Type Shingle
Accessibility Level Entry - Main, >84\" Garage Door
Attached Garage 2
Total Parking Spaces 8
Garage Y
Building
Story 1
Foundation Concrete Perimeter, Crawl Space
Sewer Public Sewer
Water Public
Architectural Style Ranch/Rambler
Level or Stories 1
Additional Building Above Grade, Below Grade
New Construction N
Schools
School District North Penn
Others
Senior Community No
Tax ID 46-00-01885-148
Ownership Fee Simple
SqFt Source Assessor
Acceptable Financing Cash, Conventional, FHA, VA
Listing Terms Cash, Conventional, FHA, VA
Financing Cash,Conventional,FHA,VA
Special Listing Condition Standard

GET MORE INFORMATION
Agent | License ID: 5016875







