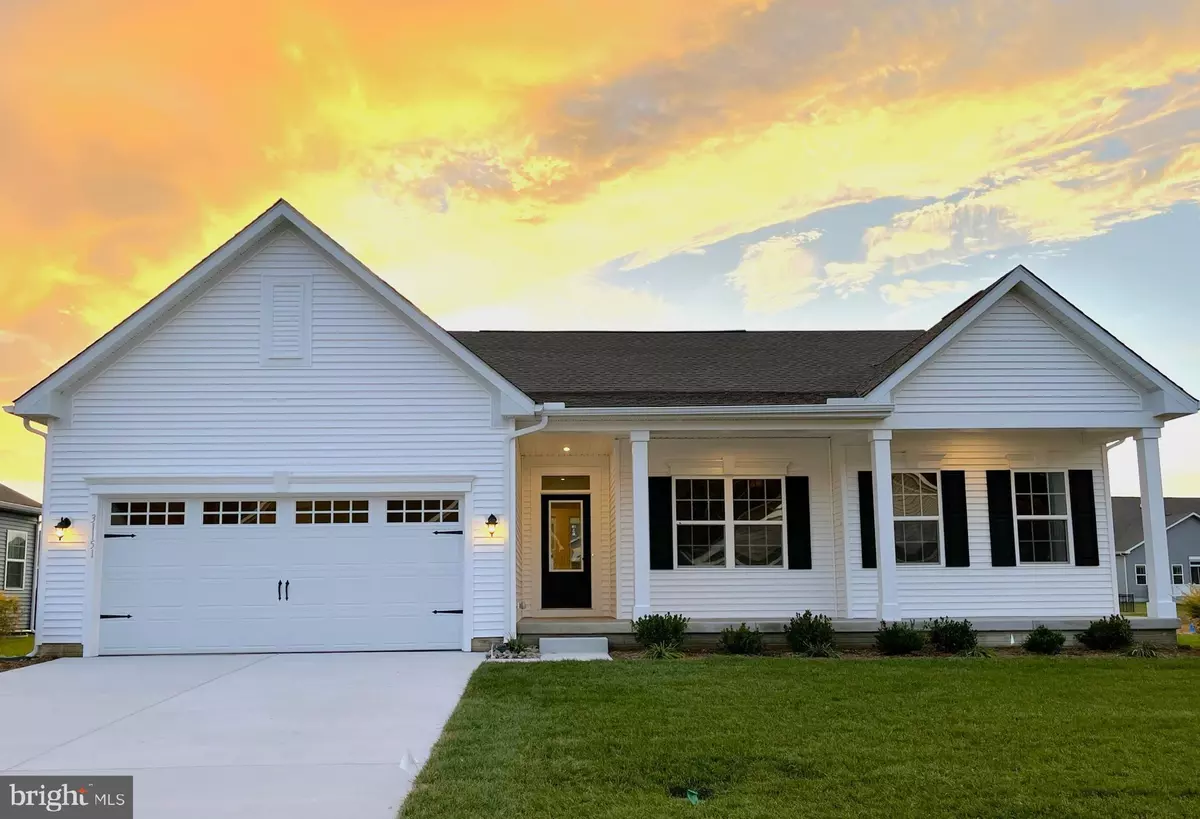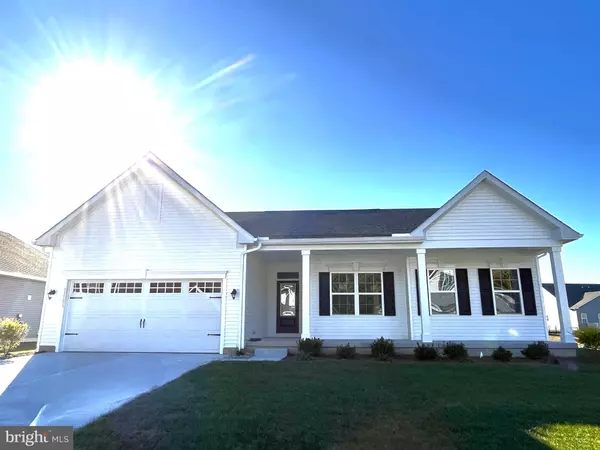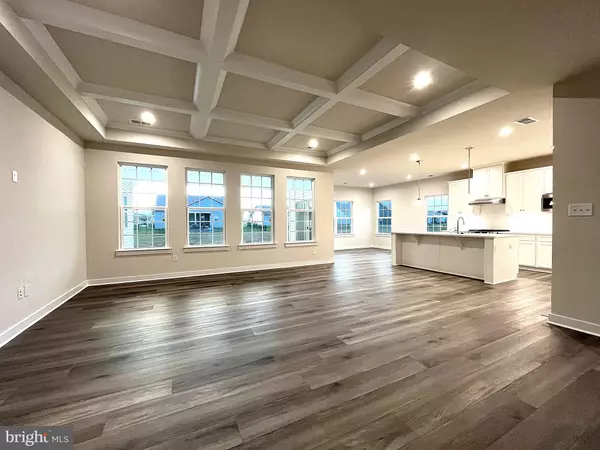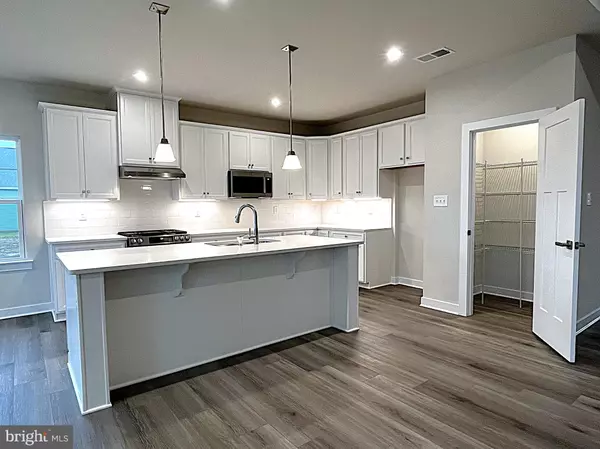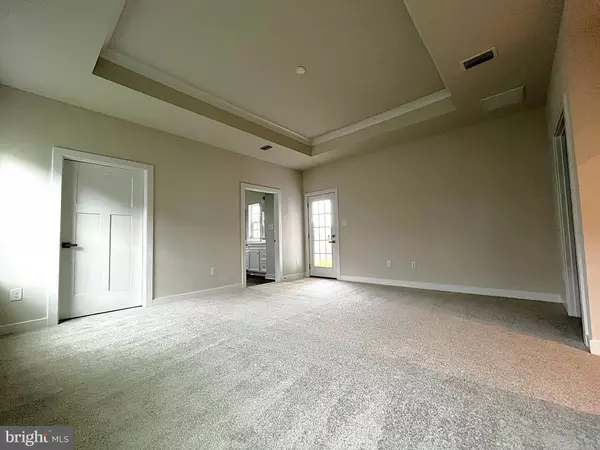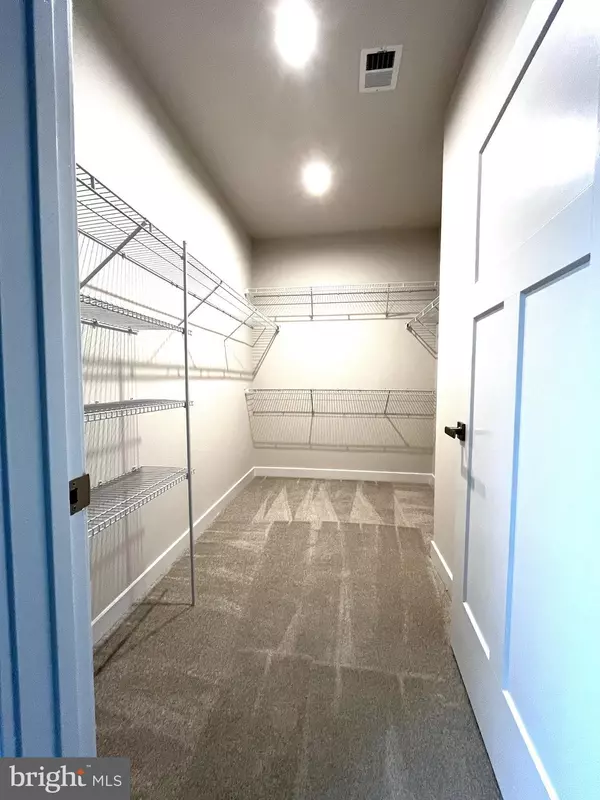3 Beds
2 Baths
1,947 SqFt
3 Beds
2 Baths
1,947 SqFt
Key Details
Property Type Single Family Home
Sub Type Detached
Listing Status Active
Purchase Type For Sale
Square Footage 1,947 sqft
Price per Sqft $243
Subdivision Middle Creek Preserve
MLS Listing ID DESU2073334
Style Craftsman,Traditional
Bedrooms 3
Full Baths 2
HOA Fees $183/mo
HOA Y/N Y
Abv Grd Liv Area 1,947
Originating Board BRIGHT
Year Built 2024
Lot Size 8,712 Sqft
Acres 0.2
Property Description
Living here, you'll have the perfect mix of social and private life. The resort-style amenities in this community include:
· Clubhouse with fitness center
· Outdoor pool
· Fire pit
· Pickleball and bocceball courts.
Start a book club, create a bocce league, or simply spend time with neighbors and friends!
This community is off of Route 24 in tax-friendly Lewes, Delaware. It's minutes from everything the Rehoboth and Lewes area offers. Enjoy a beach day or join the Freedom Boat Club and launch a boat from Love Creek. Grocery stores, restaurants, and every day conveniences are just 8 minutes away!
Living at Middle Creek Preserve, you'll be just 4 miles from Coastal Highway for easy access to downtown Lewes and Rehoboth. These towns are perfect for an afternoon visiting the boutique shops or grabbing a bite to eat at local favorites like Matt's Fish Camp and Blue Coast. There are a ton of local brews to try near home too. Grab a craft beer at Iron Hill or Finn's Ale House.
A large network of trails nearby allows you to get outside. You'll love Gordons Pond and the newly expanded Breakwater and Junction Trails. Plus, you can hike in Cape Henlopen State Park.
Location
State DE
County Sussex
Area Lewes Rehoboth Hundred (31009)
Zoning RESIDENTIAL
Rooms
Other Rooms Dining Room, Primary Bedroom, Bedroom 2, Bedroom 3, Kitchen, Foyer, Great Room, Laundry, Bathroom 2, Primary Bathroom
Main Level Bedrooms 3
Interior
Hot Water Natural Gas, Tankless
Heating Forced Air
Cooling Central A/C
Heat Source Natural Gas
Exterior
Parking Features Garage - Front Entry
Garage Spaces 2.0
Utilities Available Natural Gas Available
Water Access N
Roof Type Architectural Shingle
Accessibility None
Attached Garage 2
Total Parking Spaces 2
Garage Y
Building
Story 1
Foundation Crawl Space
Sewer Public Sewer
Water Public
Architectural Style Craftsman, Traditional
Level or Stories 1
Additional Building Above Grade
New Construction Y
Schools
School District Cape Henlopen
Others
Senior Community No
Tax ID 234-11.00-1175.00
Ownership Fee Simple
SqFt Source Estimated
Special Listing Condition Standard

GET MORE INFORMATION
Agent | License ID: 5016875


