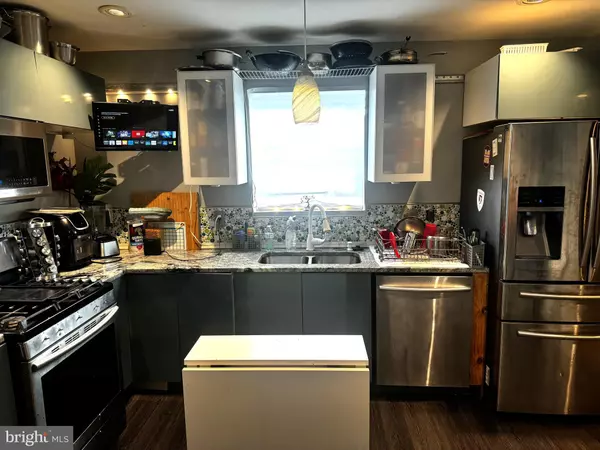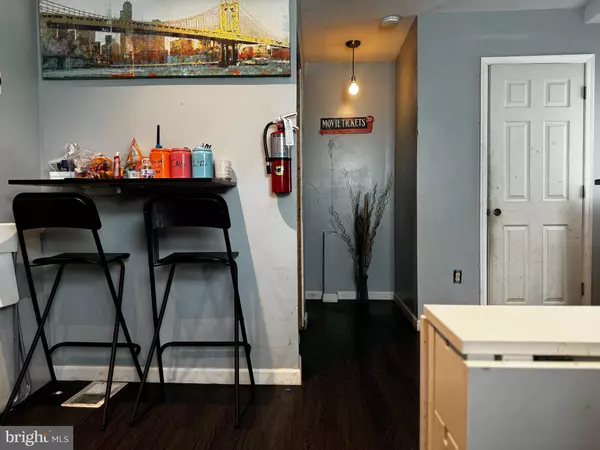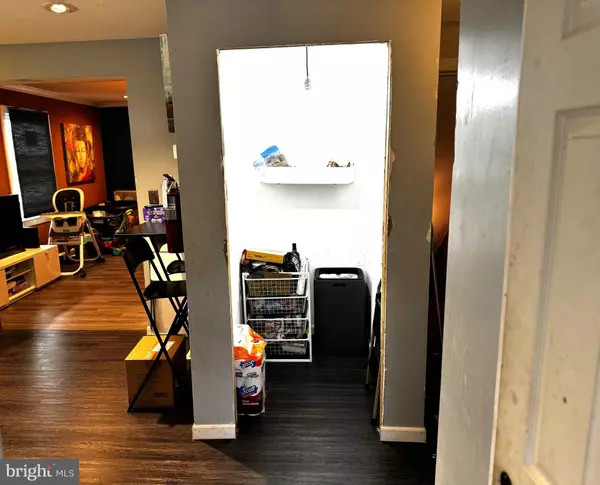3 Beds
3 Baths
1,491 SqFt
3 Beds
3 Baths
1,491 SqFt
Key Details
Property Type Townhouse
Sub Type End of Row/Townhouse
Listing Status Active
Purchase Type For Sale
Square Footage 1,491 sqft
Price per Sqft $311
Subdivision Randle Heights
MLS Listing ID DCDC2166334
Style Colonial
Bedrooms 3
Full Baths 2
Half Baths 1
HOA Y/N N
Abv Grd Liv Area 1,080
Originating Board BRIGHT
Year Built 1929
Annual Tax Amount $3,138
Tax Year 2024
Lot Size 3,151 Sqft
Acres 0.07
Property Description
Location
State DC
County Washington
Zoning RESIDENTIAL
Rooms
Other Rooms Dining Room, Bedroom 2, Bedroom 3, Kitchen, Basement, Bedroom 1, Bathroom 1, Bathroom 2, Bathroom 3, Attic
Basement Fully Finished
Interior
Hot Water Natural Gas
Cooling Central A/C
Fireplace N
Heat Source Natural Gas
Exterior
Garage Spaces 2.0
Carport Spaces 2
Fence Chain Link
Water Access N
Accessibility Doors - Lever Handle(s)
Total Parking Spaces 2
Garage N
Building
Lot Description Level
Story 3
Foundation Brick/Mortar
Sewer Public Septic, Public Sewer
Water Public
Architectural Style Colonial
Level or Stories 3
Additional Building Above Grade, Below Grade
New Construction N
Schools
School District District Of Columbia Public Schools
Others
Senior Community No
Tax ID 5617/S/0002
Ownership Fee Simple
SqFt Source Assessor
Acceptable Financing Conventional, Cash, FHA 203(k), Private
Listing Terms Conventional, Cash, FHA 203(k), Private
Financing Conventional,Cash,FHA 203(k),Private
Special Listing Condition Standard

GET MORE INFORMATION
Agent | License ID: 5016875







