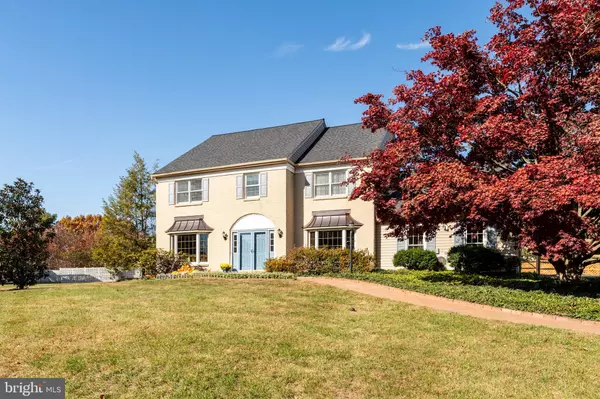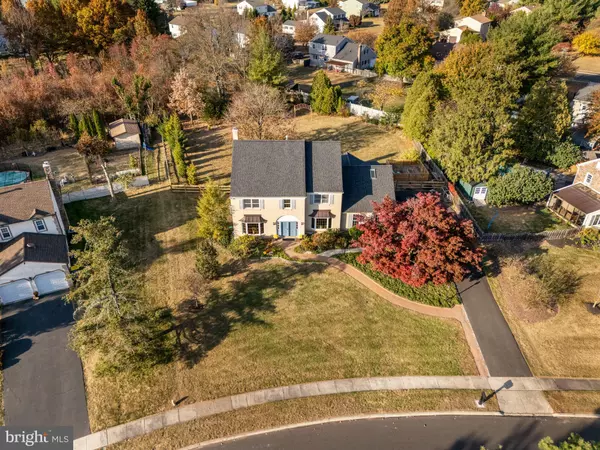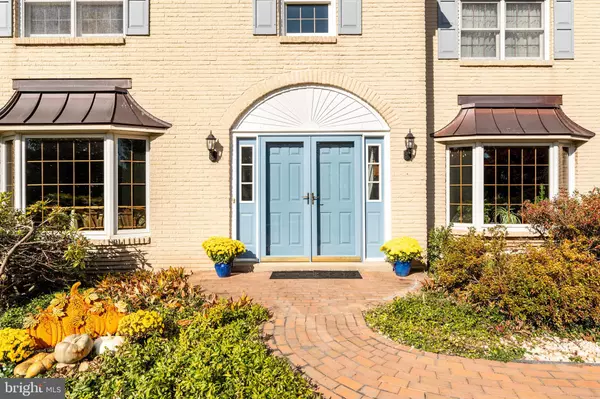4 Beds
3 Baths
3,084 SqFt
4 Beds
3 Baths
3,084 SqFt
Key Details
Property Type Single Family Home
Sub Type Detached
Listing Status Pending
Purchase Type For Sale
Square Footage 3,084 sqft
Price per Sqft $226
Subdivision Briar Glen
MLS Listing ID PAMC2121538
Style Colonial
Bedrooms 4
Full Baths 2
Half Baths 1
HOA Y/N N
Abv Grd Liv Area 3,084
Originating Board BRIGHT
Year Built 1982
Annual Tax Amount $7,904
Tax Year 2023
Lot Size 0.554 Acres
Acres 0.55
Lot Dimensions 0.00 x 0.00
Property Description
To your left, the living room draws you in with a bright bay window, setting the scene for relaxed evenings. On your right, a formal dining room, also bathed in natural light from another bay window, is a perfect gathering space, complete with elegant hardwood flooring that spans much of the home. Moving down the front hallway, you’ll find yourself in the heart of the home: a spacious family room featuring a floor-to-ceiling wood-burning fireplace, built-in bookcases, and a custom Marvin French door that opens to a 24’ x 16’ composite deck. This space extends seamlessly onto a 12’ x 14’ stone patio, offering views of a flat, fenced backyard complete with a separately fenced organic vegetable garden with raised beds, perfect for gardening enthusiasts.
The kitchen boasts stainless steel appliances, granite countertops, and ceramic tile flooring, all flowing into an expansive 22’ x 14’ great room. With its vaulted ceiling, oversized picture window, and built-in cabinets paired with window box seating and hidden storage, this sunlit great room is an ideal spot to relax or entertain. Two doors from this space lead to a private rear staircase, which guides you directly to the secluded primary bedroom suite.
Upstairs, hardwood floors lead the way to a generously sized primary suite that feels like a retreat within a retreat. The suite features an expansive 20’ x 10’ closet, dressing area, and laundry space, ensuring convenience is never an afterthought. The primary bath includes a double vanity, a relaxing soaking tub, and a separate shower. Three additional well-sized bedrooms and a full hall bath complete this level, providing ample space for family and guests alike.
Additional upgrades make this home as practical as it is beautiful, including updated Marvin replacement windows, two newer split HVAC units for the expanded great room and primary closet, and a newer roof (2021) and well maintained home systems. This home’s location is the perfect balance of suburban peace and urban convenience, with quick access to charming Skippack Village and Lansdale Borough’s vibrant shopping and dining, plus close proximity to the PA Turnpike, Routes 309, and 202.
1974 Armstrong Drive isn’t just a house – it’s the backdrop to your next chapter, ready to welcome you home.
Location
State PA
County Montgomery
Area Upper Gwynedd Twp (10656)
Zoning RES: 1 FAM
Direction Southwest
Rooms
Other Rooms Living Room, Dining Room, Primary Bedroom, Bedroom 2, Bedroom 3, Bedroom 4, Kitchen, Family Room, Basement, Foyer, Great Room, Mud Room, Primary Bathroom, Full Bath
Basement Interior Access, Partial, Sump Pump, Unfinished
Interior
Interior Features Additional Stairway, Attic, Bathroom - Soaking Tub, Bathroom - Stall Shower, Bathroom - Tub Shower, Breakfast Area, Ceiling Fan(s), Family Room Off Kitchen, Floor Plan - Traditional, Formal/Separate Dining Room, Kitchen - Eat-In, Pantry, Primary Bath(s)
Hot Water Natural Gas
Heating Forced Air
Cooling Central A/C
Flooring Carpet, Hardwood, Ceramic Tile
Fireplaces Number 1
Fireplaces Type Brick, Wood
Inclusions See list in documents
Equipment Built-In Microwave, Dishwasher, Disposal, Dryer, Humidifier, Oven/Range - Gas, Refrigerator, Stainless Steel Appliances, Washer, Water Conditioner - Owned
Furnishings No
Fireplace Y
Window Features Double Hung,Double Pane,Energy Efficient,Replacement,Screens,Vinyl Clad,Wood Frame
Appliance Built-In Microwave, Dishwasher, Disposal, Dryer, Humidifier, Oven/Range - Gas, Refrigerator, Stainless Steel Appliances, Washer, Water Conditioner - Owned
Heat Source Natural Gas
Laundry Upper Floor
Exterior
Exterior Feature Deck(s), Patio(s)
Parking Features Garage - Side Entry, Garage Door Opener, Inside Access
Garage Spaces 7.0
Fence Split Rail, Wood, Privacy
Utilities Available Cable TV Available, Electric Available, Natural Gas Available, Sewer Available
Water Access N
Roof Type Architectural Shingle
Street Surface Black Top
Accessibility None
Porch Deck(s), Patio(s)
Road Frontage Boro/Township
Attached Garage 2
Total Parking Spaces 7
Garage Y
Building
Lot Description Front Yard, Landscaping, Level
Story 2
Foundation Block
Sewer Public Sewer
Water Public
Architectural Style Colonial
Level or Stories 2
Additional Building Above Grade, Below Grade
Structure Type Dry Wall,Vaulted Ceilings
New Construction N
Schools
High Schools North Penn
School District North Penn
Others
Pets Allowed Y
Senior Community No
Tax ID 56-00-00225-043
Ownership Fee Simple
SqFt Source Assessor
Acceptable Financing Cash, Conventional
Horse Property N
Listing Terms Cash, Conventional
Financing Cash,Conventional
Special Listing Condition Standard
Pets Allowed No Pet Restrictions

GET MORE INFORMATION
Agent | License ID: 5016875







