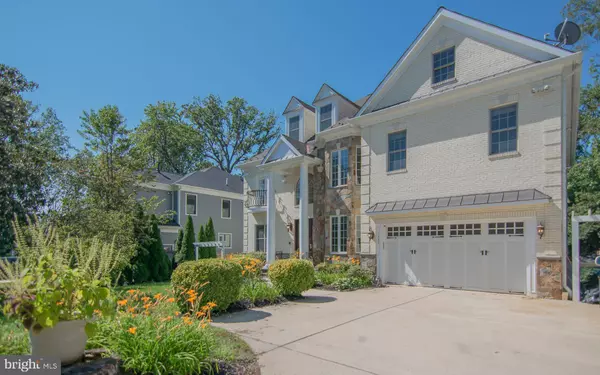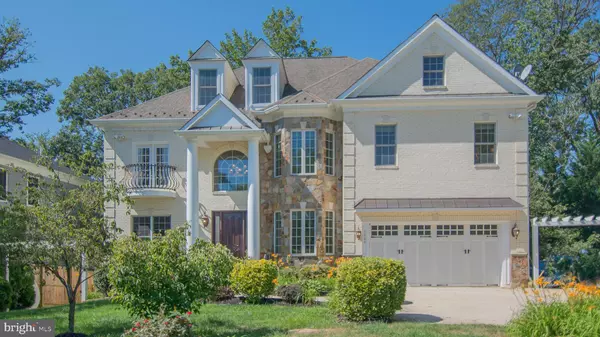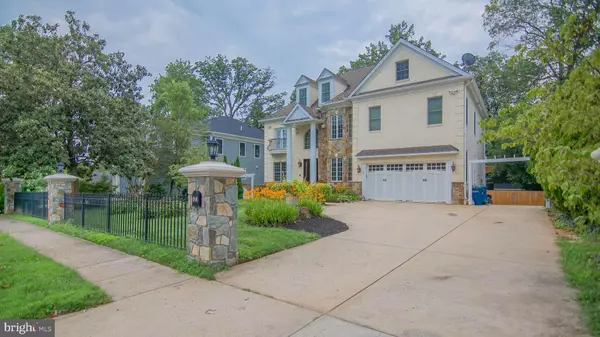6 Beds
7 Baths
7,069 SqFt
6 Beds
7 Baths
7,069 SqFt
Key Details
Property Type Single Family Home
Sub Type Detached
Listing Status Under Contract
Purchase Type For Sale
Square Footage 7,069 sqft
Price per Sqft $268
Subdivision Marlboro Estates
MLS Listing ID VAFX2192758
Style Colonial,Craftsman
Bedrooms 6
Full Baths 5
Half Baths 2
HOA Y/N N
Abv Grd Liv Area 5,060
Originating Board BRIGHT
Year Built 2007
Annual Tax Amount $16,560
Tax Year 2020
Lot Size 10,500 Sqft
Acres 0.24
Lot Dimensions 131' X 80'
Property Description
Inviting 2-story spacious foyer, marble floor with curved iron railing stairs. Hardwood floors on the main and upper level, high ceilings. Led lights throughout including all the recessed ceiling lights. Formal elegant living room and dinning room with 3-way gas fire place and chandelier. Custom crown moldings, high baseboards throughout, chair rails in the living, dinning room, breakfast nook and foyer . Office on main level with chandelier, recess lights and a large bay window. Breakfast room with double door exit to large trek deck, opens to gourmet eat in kitchen with large granite island. Energy Star new stainless steel appliances, granite counter tops, stone back splash. A sun drenched family room with a fire place, coffered ceiling, crown molding, leading to high ceiling Florida Sun Room with a sliding door leading out to the deck. The upper level is highlighted by a luxurious master bath spa like with a steamer. Glass enclosed shower with 2 shower heads, jets. Separate toilet and bidet, custom double vanity, jacuzzi. The owner's suite has it's own sitting room with built in fire place, dual walk in closets his and hers. 3 more spacious bedrooms with 1 ensuite and one Jack-n-Jill bath. Second upper level is a huge room with a full shower and 2 walk in closets. Lower level offers a versatile space with a large recreation room, wet bar with built in shelves, granite counter tops leading to in home exercise area, large bedroom with it's own updated double vanity bath, Pre wired media room, catering to to a various entertainment and leisure needs. Second washer and dryer hook up, walk out to a flagstone patio and a fully fenced backyard with mature trees and landscape. 2 water heaters, 2 HVAC units, 2 sub bumps. Architecture protection shingles 50 yrs roof, Marvin low-E double hung windows and Marvin french doors. location is in the McLean HS pyramid, French emerging Kent Gardens elementary school. Walking distance to Tuckahoe recreation center. Close to Tysons Corner mall, DC, 495, Rt 66, Dulles Toll Rd, Regan airport, Metro.
Location
State VA
County Fairfax
Zoning 130
Rooms
Other Rooms Living Room, Dining Room, Bedroom 2, Bedroom 3, Bedroom 4, Bedroom 5, Kitchen, Family Room, Foyer, Bedroom 1, Sun/Florida Room, Exercise Room, Office, Recreation Room, Media Room, Bedroom 6, Bathroom 1, Bathroom 2, Bathroom 3, Full Bath, Half Bath
Basement Outside Entrance, Rear Entrance, Sump Pump, Daylight, Full, Full, Fully Finished, Shelving, Walkout Level, Windows, Connecting Stairway, Heated, Interior Access
Interior
Interior Features Air Filter System, Attic, Attic/House Fan, Bar, Breakfast Area, Built-Ins, Carpet, Central Vacuum, Chair Railings, Crown Moldings, Curved Staircase, Dining Area, Family Room Off Kitchen, Floor Plan - Open, Formal/Separate Dining Room, Intercom, Kitchen - Eat-In, Kitchen - Island, Kitchen - Table Space, Kitchenette, Pantry, Primary Bath(s), Recessed Lighting, Walk-in Closet(s), Wood Floors, Other, Wet/Dry Bar
Hot Water Natural Gas
Cooling Central A/C
Flooring Ceramic Tile, Carpet, Hardwood, Engineered Wood, Marble
Fireplaces Number 3
Fireplaces Type Corner, Double Sided, Electric, Fireplace - Glass Doors, Screen, Stone
Inclusions Parking Included In List Price
Equipment Central Vacuum, Dishwasher, Disposal, Dryer, Dryer - Electric, Dryer - Front Loading, Energy Efficient Appliances, ENERGY STAR Clothes Washer, ENERGY STAR Dishwasher, ENERGY STAR Refrigerator, Exhaust Fan, Freezer, Intercom, Microwave, Oven - Double, Oven - Self Cleaning, Oven - Wall, Range Hood, Refrigerator, Stainless Steel Appliances, Washer, Washer - Front Loading, Cooktop, Humidifier, Washer/Dryer Hookups Only, Water Heater - High-Efficiency
Furnishings No
Fireplace Y
Window Features Double Hung,Energy Efficient,Casement,Double Pane,ENERGY STAR Qualified,Low-E,Screens,Sliding,Storm
Appliance Central Vacuum, Dishwasher, Disposal, Dryer, Dryer - Electric, Dryer - Front Loading, Energy Efficient Appliances, ENERGY STAR Clothes Washer, ENERGY STAR Dishwasher, ENERGY STAR Refrigerator, Exhaust Fan, Freezer, Intercom, Microwave, Oven - Double, Oven - Self Cleaning, Oven - Wall, Range Hood, Refrigerator, Stainless Steel Appliances, Washer, Washer - Front Loading, Cooktop, Humidifier, Washer/Dryer Hookups Only, Water Heater - High-Efficiency
Heat Source Natural Gas
Laundry Dryer In Unit, Has Laundry, Hookup, Upper Floor, Lower Floor, Washer In Unit, Basement
Exterior
Exterior Feature Balcony, Deck(s), Patio(s)
Parking Features Built In, Garage - Front Entry, Garage Door Opener, Inside Access
Garage Spaces 6.0
Fence Fully, Rear
Utilities Available Electric Available, Natural Gas Available, Sewer Available, Water Available
Amenities Available None
Water Access N
View Garden/Lawn
Roof Type Other,Shingle
Street Surface Concrete
Accessibility >84\" Garage Door, Level Entry - Main
Porch Balcony, Deck(s), Patio(s)
Road Frontage City/County, Public
Attached Garage 2
Total Parking Spaces 6
Garage Y
Building
Lot Description Front Yard, Landscaping, Rear Yard
Story 4
Foundation Concrete Perimeter, Slab
Sewer Public Sewer
Water Public
Architectural Style Colonial, Craftsman
Level or Stories 4
Additional Building Above Grade, Below Grade
Structure Type 9'+ Ceilings,Dry Wall,Tray Ceilings
New Construction N
Schools
Elementary Schools Kent Gardens
Middle Schools Longfellow
High Schools Mclean
School District Fairfax County Public Schools
Others
Pets Allowed Y
HOA Fee Include None
Senior Community No
Tax ID 0402 26 0092
Ownership Fee Simple
SqFt Source Estimated
Security Features Electric Alarm,Intercom,Smoke Detector,Security System
Acceptable Financing Cash, Conventional, VA, Assumption
Horse Property N
Listing Terms Cash, Conventional, VA, Assumption
Financing Cash,Conventional,VA,Assumption
Special Listing Condition Standard
Pets Allowed Case by Case Basis

GET MORE INFORMATION
Agent | License ID: 5016875







